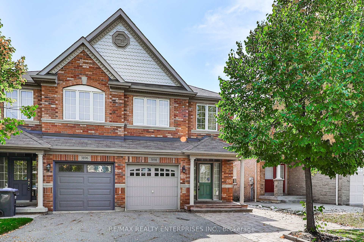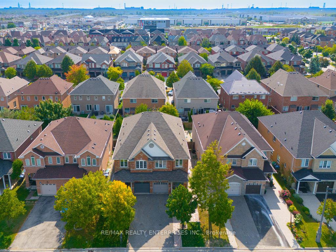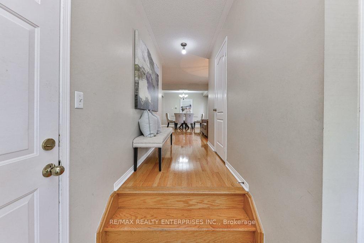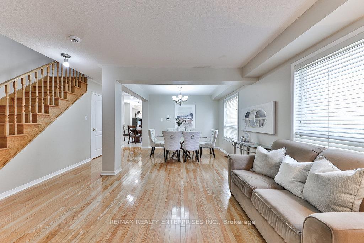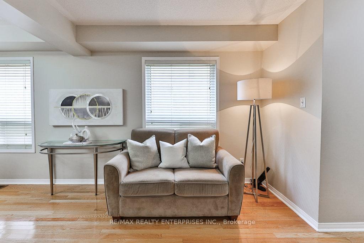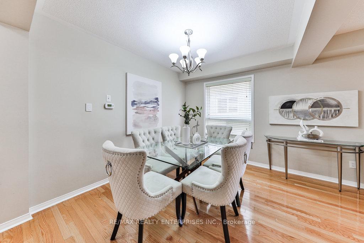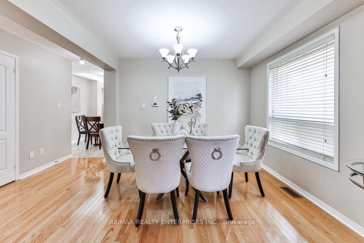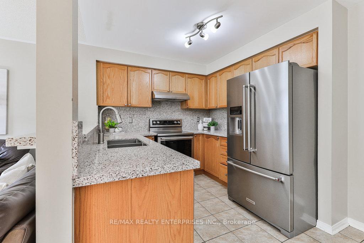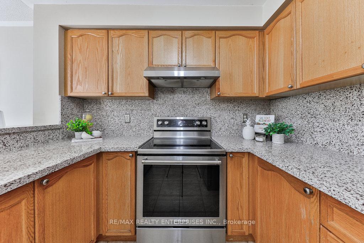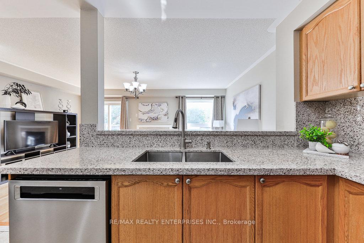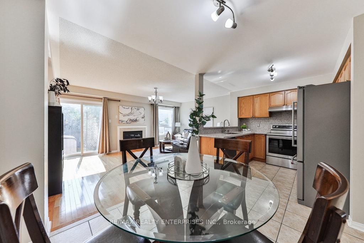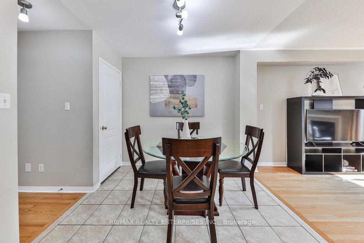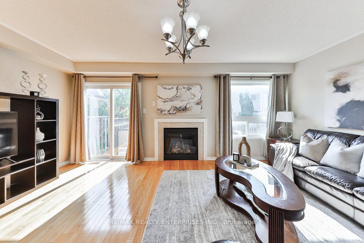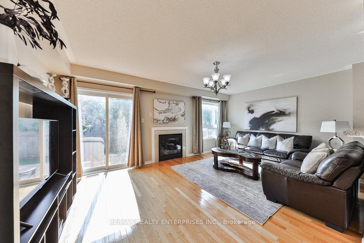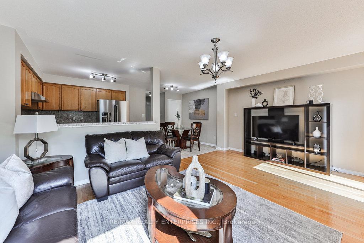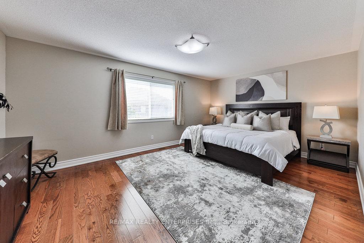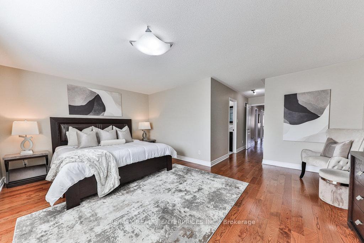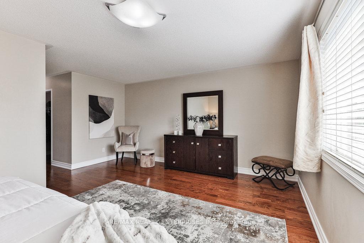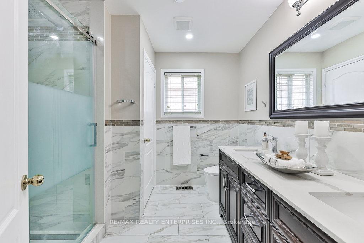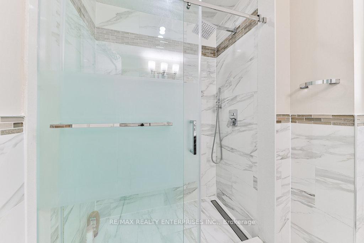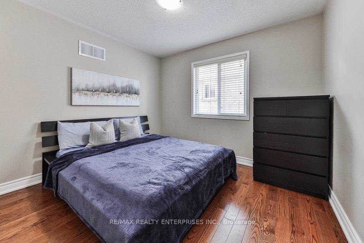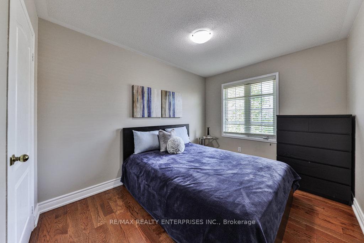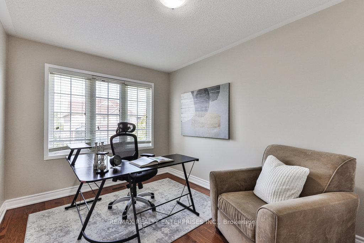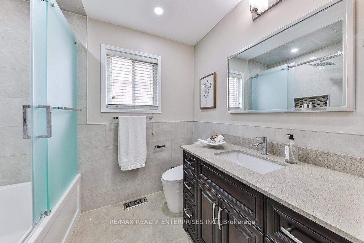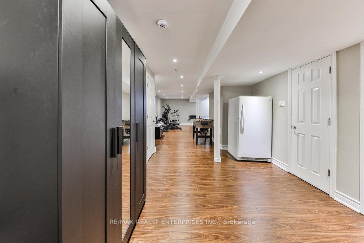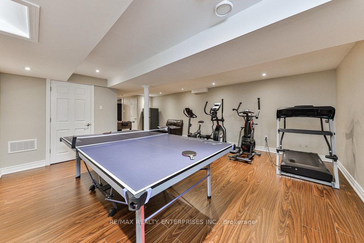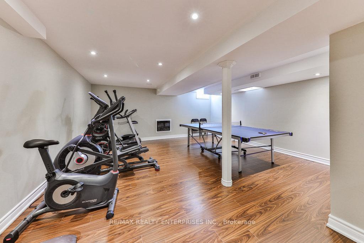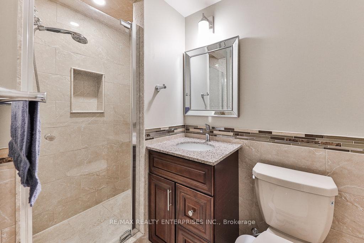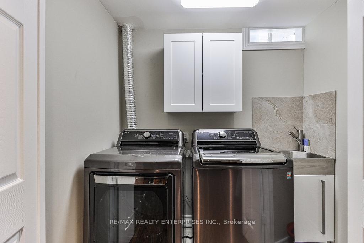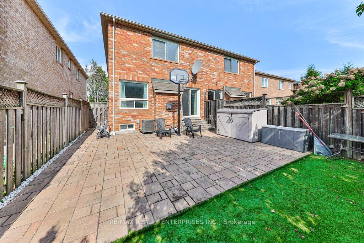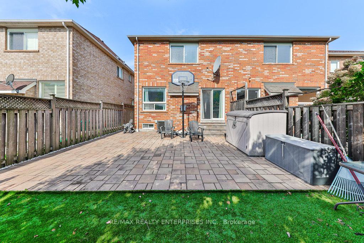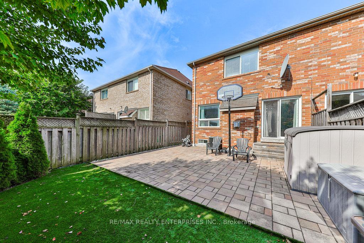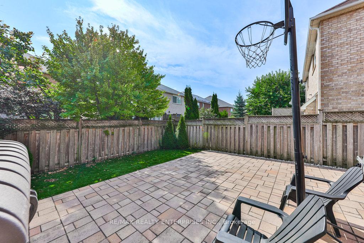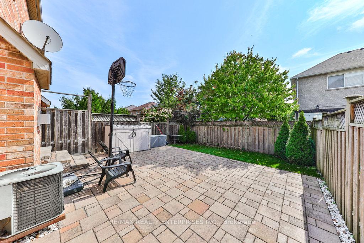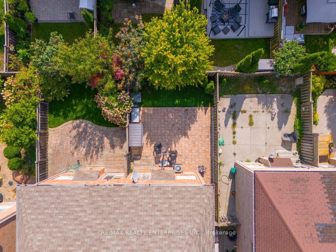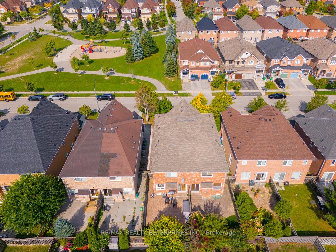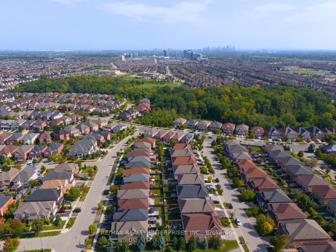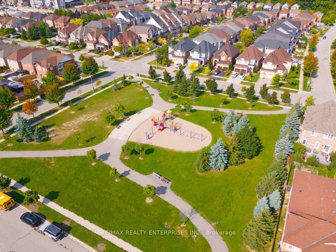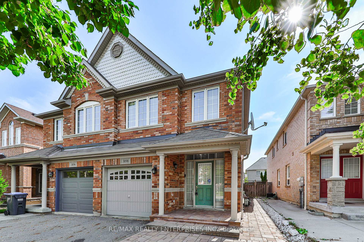$1,199,850
Available - For Sale
Listing ID: W9514838
3898 Skyview St , Mississauga, L5M 8A4, Ontario
| Nestled In The Coveted Churchill Meadows Neighbourhood, This Residence Presents Approx 3,087 Sqft Of Thoughtfully Designed Living Space. Comprising 4 Spacious Bedrooms & 3 And A Half Well-Appointed Baths, This Home Boasts A Prime Location Within Walking Distance Of Esteemed Schools, Including Erin Centre Middle School And Stephen Lewis Secondary, Mcleod Park, McCarron Park & Access To Both Hwy 403 & Hwy 407. A Bright And Welcoming Foyer Awaits, Complemented By Sleek Tile Flooring & A Convenient Single-Door Closet, Offering A Refined Prelude To The Homes Interior. The Main Floor Unfolds Into An O/C Layout That Connects The Living & Dining Areas, Graced W/ Rich Hdwd Flr & Expansive Windows. The Beautifully Updated Kitchen Is A Chefs Delight, Showcasing Quartz Countertops, A Central Island W/ Barstool Seating, And Premium Kitchenaid Appliances, Creating The Perfect Backdrop For Culinary Creativity. Adjacent To The Kitchen, A Cozy Breakfast Area Invites Relaxed Family Meals, While The Adjoining Family Room Offers A Warm Ambiance, Enhanced By A Gas F/P & A Large Window. Ascending To The Upper Level, The Serene Primary Bedroom Suite Offers A Retreat W/ A W/I Closet & A Spa-Inspired 4-Pc Ensuite. The Ensuite Features A Dbl Sink Vanity, A Standing Glass-Enclosed Shower, And Chic Porcelain Flooring. The Addnl 3 Bedrooms On This Floor Are Generously Sized, Each W/ Ample Closet Space, Ideal For Growing Families. A Well-Appointed 3-Pc Bathroom Completes This Level. The Finished Lower Level, Offering Approximately 1,000 Sqft Of Versatile Space. This Flexible Area Can Be Effortlessly Transformed Into A Home Office, Gym, Playroom, Or Media Room, Adapting To Your Unique Needs. Completing The Lower Level Is A Laundry Room W/ An Efficient LG Washer & Dryer, A Cold Room & A 3-Pc Bath, Along W/ Abundant Storage Options. Stepping Outside, The Fully Fenced Backyard Unfolds As A Private Oasis, Beautifully Landscaped & Featuring Interlocking Stone Pathways, Low-Maintenance Turf Grass. |
| Extras: This Serene Space Invites You To Enjoy Alfresco Dining, Relaxation, Or Play, Making It The Perfect Outdoor Sanctuary For Every Member Of The Family. |
| Price | $1,199,850 |
| Taxes: | $5850.29 |
| Address: | 3898 Skyview St , Mississauga, L5M 8A4, Ontario |
| Lot Size: | 23.95 x 110.08 (Feet) |
| Directions/Cross Streets: | Ninth Line and Eglinton Ave W |
| Rooms: | 9 |
| Bedrooms: | 4 |
| Bedrooms +: | |
| Kitchens: | 1 |
| Family Room: | Y |
| Basement: | Finished |
| Property Type: | Semi-Detached |
| Style: | 2-Storey |
| Exterior: | Brick |
| Garage Type: | Attached |
| (Parking/)Drive: | Available |
| Drive Parking Spaces: | 3 |
| Pool: | None |
| Fireplace/Stove: | Y |
| Heat Source: | Gas |
| Heat Type: | Forced Air |
| Central Air Conditioning: | Central Air |
| Laundry Level: | Lower |
| Sewers: | Sewers |
| Water: | Municipal |
$
%
Years
This calculator is for demonstration purposes only. Always consult a professional
financial advisor before making personal financial decisions.
| Although the information displayed is believed to be accurate, no warranties or representations are made of any kind. |
| RE/MAX REALTY ENTERPRISES INC. |
|
|

Mehdi Moghareh Abed
Sales Representative
Dir:
647-937-8237
Bus:
905-731-2000
Fax:
905-886-7556
| Virtual Tour | Book Showing | Email a Friend |
Jump To:
At a Glance:
| Type: | Freehold - Semi-Detached |
| Area: | Peel |
| Municipality: | Mississauga |
| Neighbourhood: | Churchill Meadows |
| Style: | 2-Storey |
| Lot Size: | 23.95 x 110.08(Feet) |
| Tax: | $5,850.29 |
| Beds: | 4 |
| Baths: | 4 |
| Fireplace: | Y |
| Pool: | None |
Locatin Map:
Payment Calculator:

