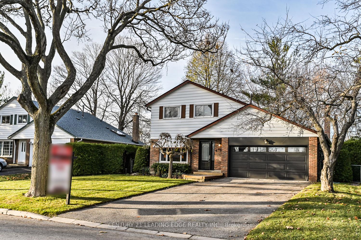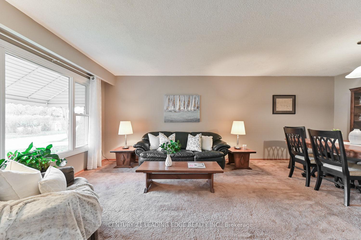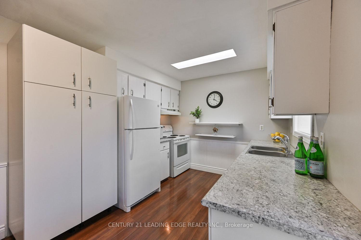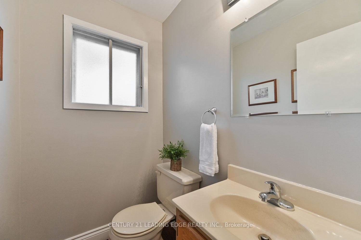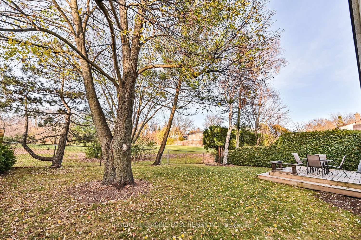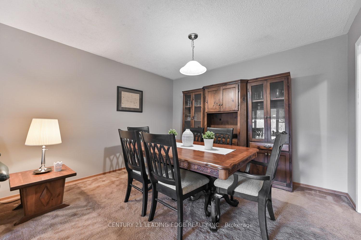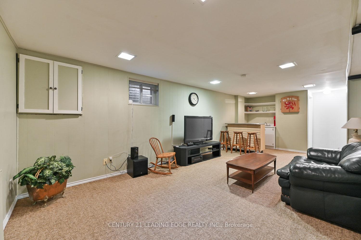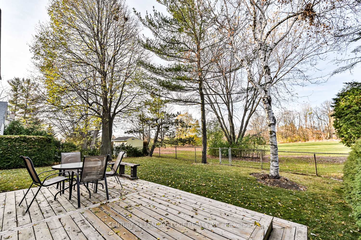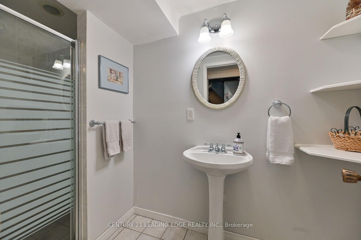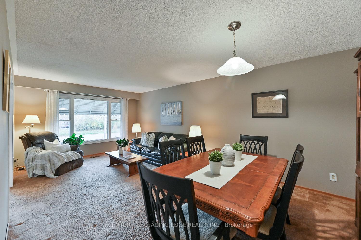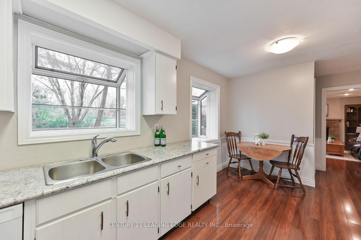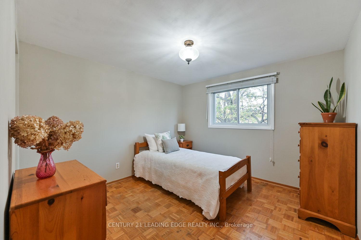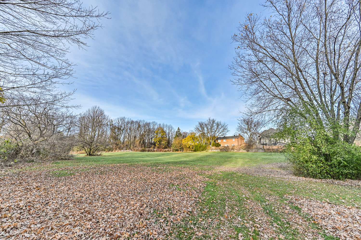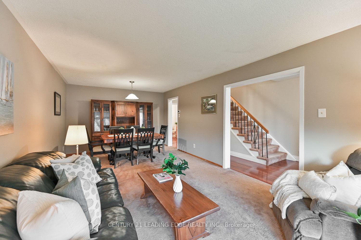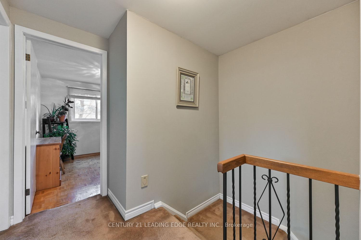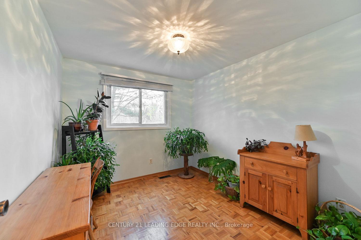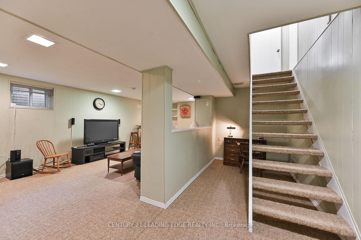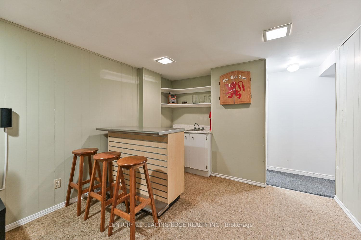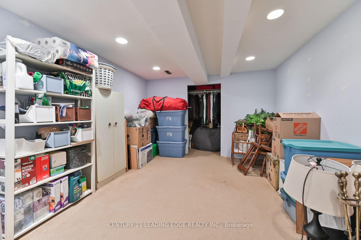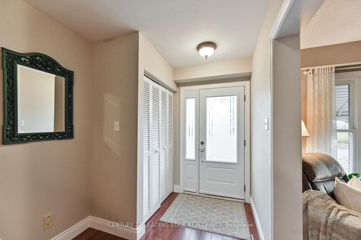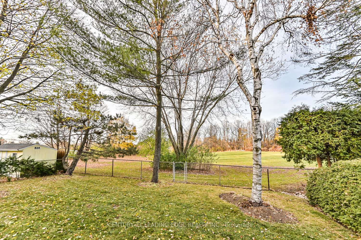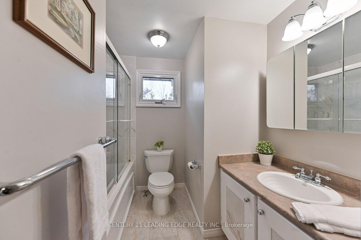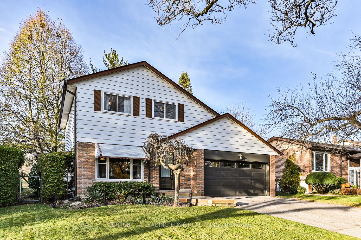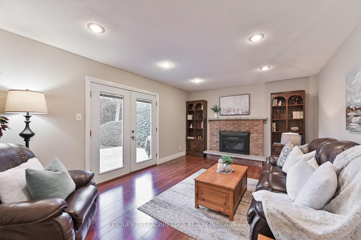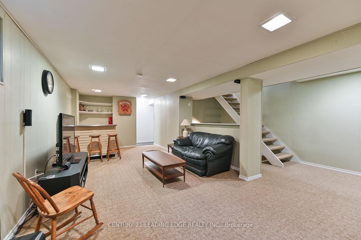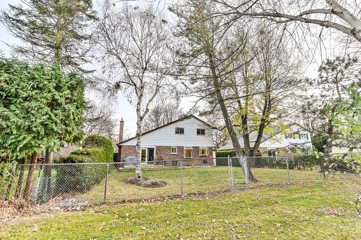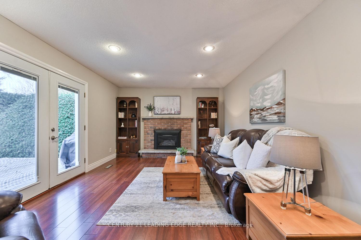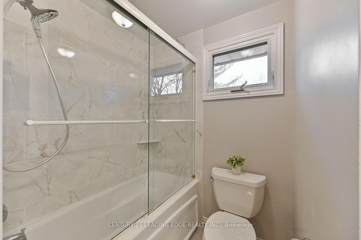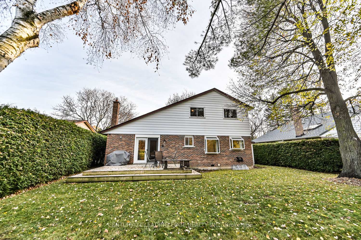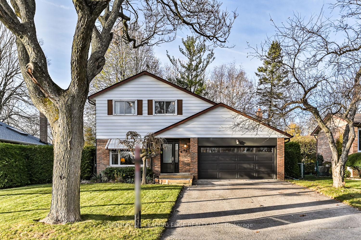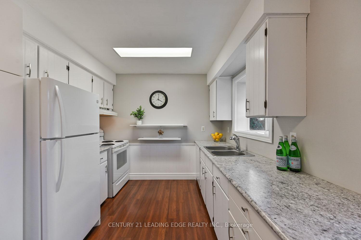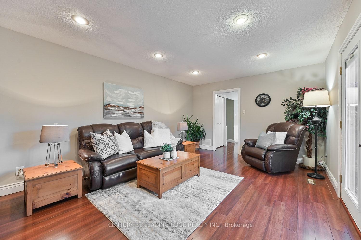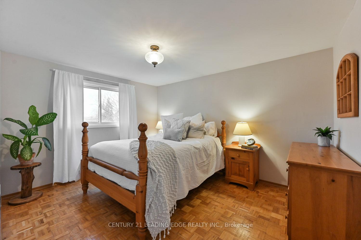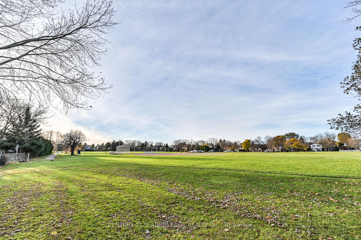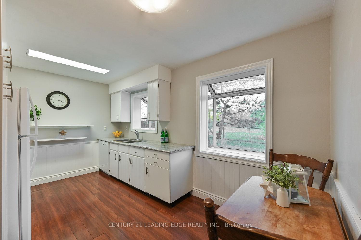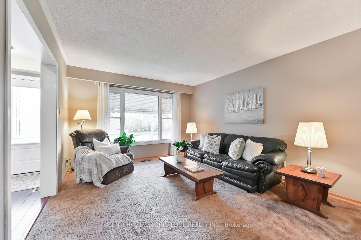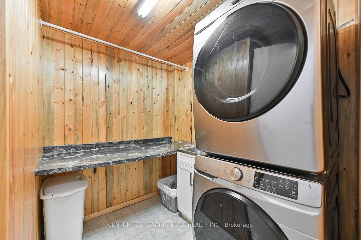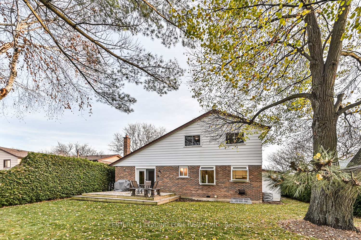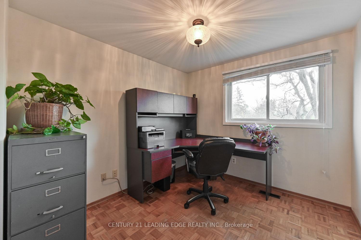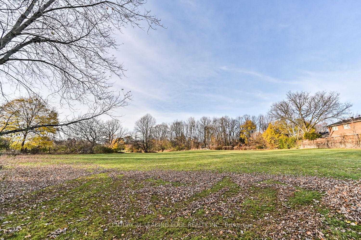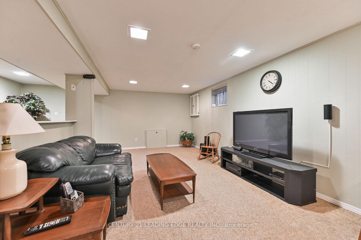$1,225,000
Available - For Sale
Listing ID: N10432202
49 Sir Pellias Terr , Markham, L3P 2Z6, Ontario
| Rarely offered! This absolutely charming Markham Village home backs onto picturesque Reesor Park. With no neighbours behind and open green space you can enjoy the peace and serenity that this prime location offers. Impeccably maintained, it offers a warm and inviting atmosphere throughout. The open-concept layout on the main floor creates a seamless flow between rooms, making it an excellent choice for family living. The combined living and dining area features a large picture window that provides a lovely view of the front yard. The updated eat-in kitchen is flooded with natural light from oversized greenhouse windows, and the addition of a pantry offers ample storage. Relax in the cozy family room, complete with pot lights and a gas fireplace with a brick surround. Upstairs, you'll find four generously sized bedrooms and a spacious main bathroom. The finished basement is equally impressive, with a charming under-the-stairs reading nook or office space, a large recreation room with a wet bar, a laundry room with a sink and folding counter, a 3 pc bathroom and an additional multi-purpose room perfect for a games or hobby area. Outside, the home continues to impress with meticulously landscaped lawns, vibrant perennial gardens, and a raised deck that provides plenty of space for a BBQ and outdoor furniture. This fantastic property is just steps away from schools, parks, and transit, with easy access to the hospital, Highway 407, and shopping. |
| Price | $1,225,000 |
| Taxes: | $4946.53 |
| Assessment Year: | 2023 |
| Address: | 49 Sir Pellias Terr , Markham, L3P 2Z6, Ontario |
| Lot Size: | 63.06 x 105.01 (Feet) |
| Directions/Cross Streets: | Wootten Way N / Sir Lancelot |
| Rooms: | 8 |
| Rooms +: | 3 |
| Bedrooms: | 4 |
| Bedrooms +: | |
| Kitchens: | 1 |
| Family Room: | Y |
| Basement: | Finished, Full |
| Property Type: | Detached |
| Style: | 2-Storey |
| Exterior: | Brick |
| Garage Type: | Attached |
| (Parking/)Drive: | Private |
| Drive Parking Spaces: | 4 |
| Pool: | None |
| Fireplace/Stove: | Y |
| Heat Source: | Gas |
| Heat Type: | Forced Air |
| Central Air Conditioning: | Central Air |
| Sewers: | Sewers |
| Water: | Municipal |
$
%
Years
This calculator is for demonstration purposes only. Always consult a professional
financial advisor before making personal financial decisions.
| Although the information displayed is believed to be accurate, no warranties or representations are made of any kind. |
| CENTURY 21 LEADING EDGE REALTY INC. |
|
|

Mehdi Moghareh Abed
Sales Representative
Dir:
647-937-8237
Bus:
905-731-2000
Fax:
905-886-7556
| Virtual Tour | Book Showing | Email a Friend |
Jump To:
At a Glance:
| Type: | Freehold - Detached |
| Area: | York |
| Municipality: | Markham |
| Neighbourhood: | Markham Village |
| Style: | 2-Storey |
| Lot Size: | 63.06 x 105.01(Feet) |
| Tax: | $4,946.53 |
| Beds: | 4 |
| Baths: | 3 |
| Fireplace: | Y |
| Pool: | None |
Locatin Map:
Payment Calculator:

