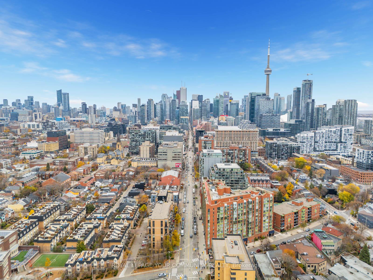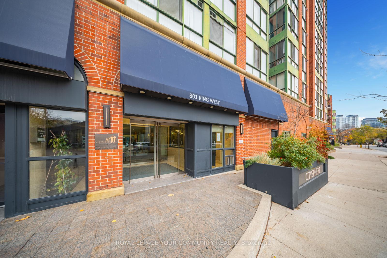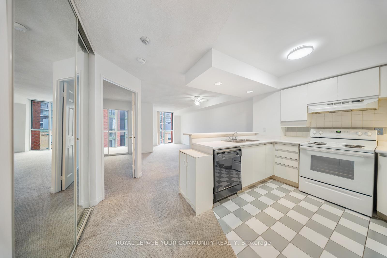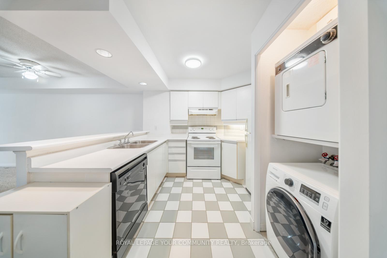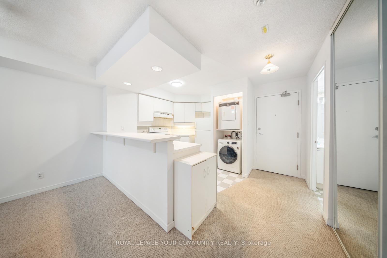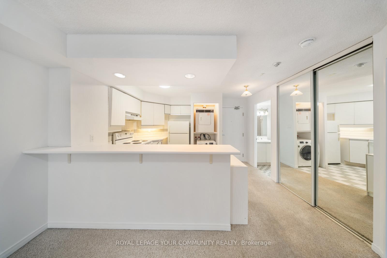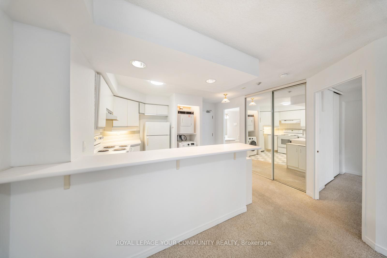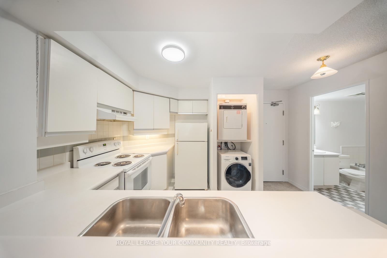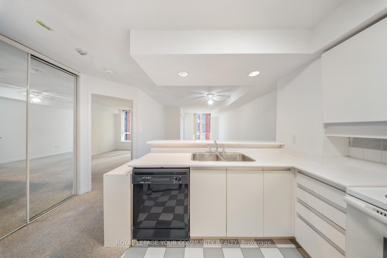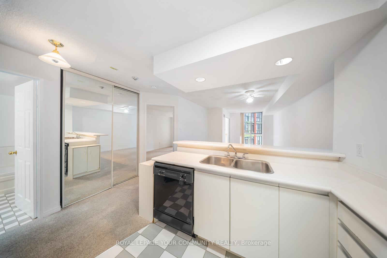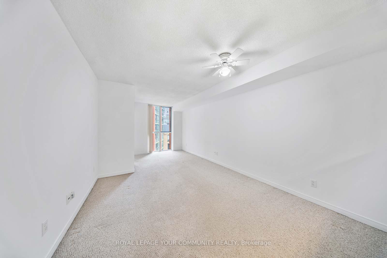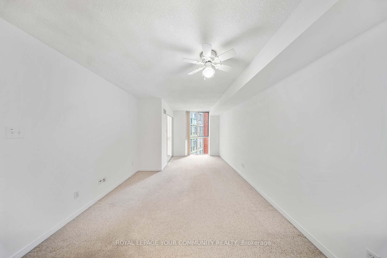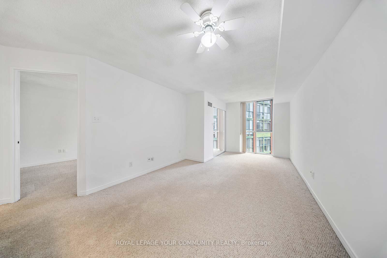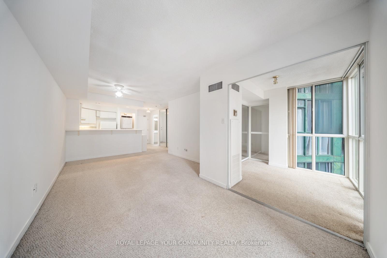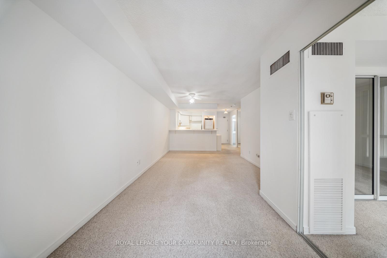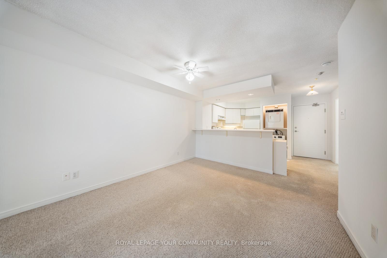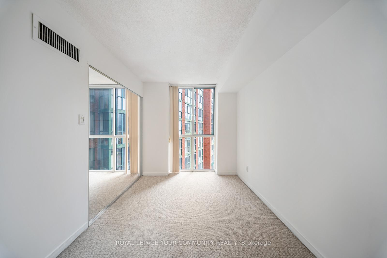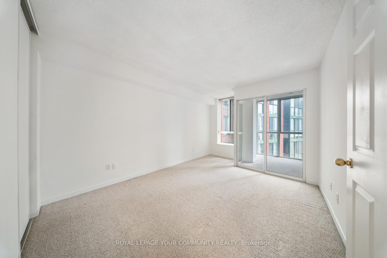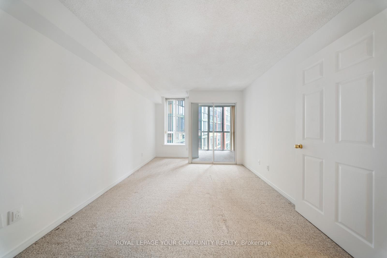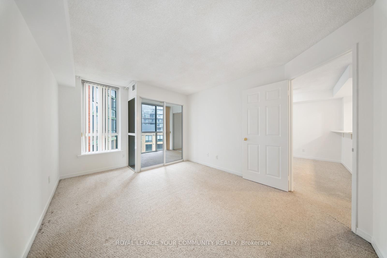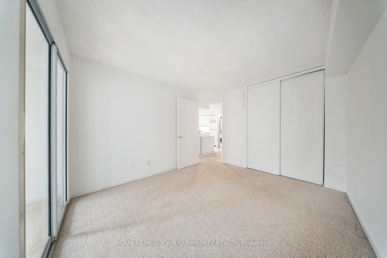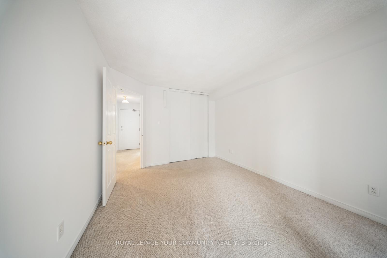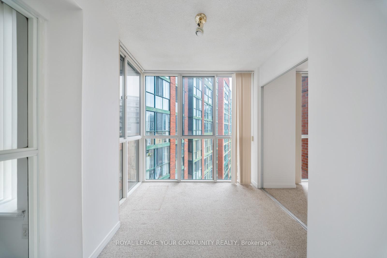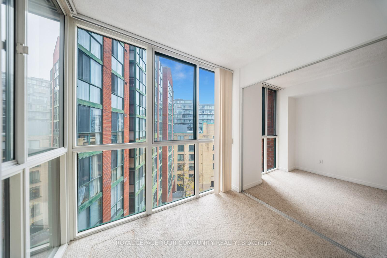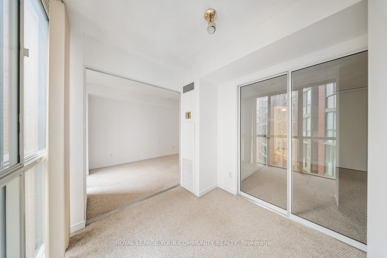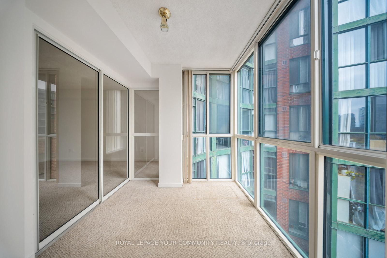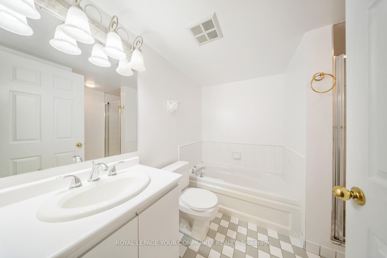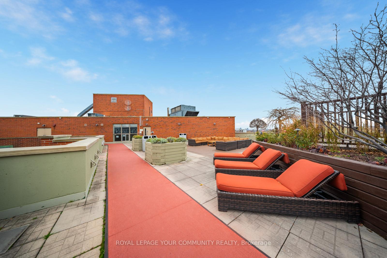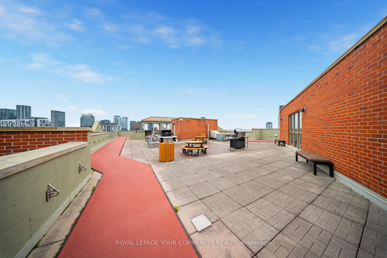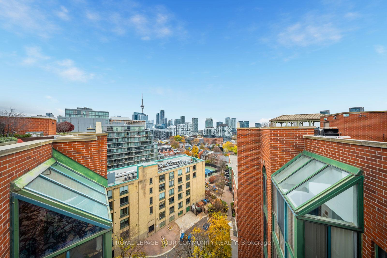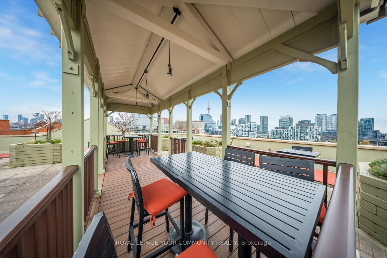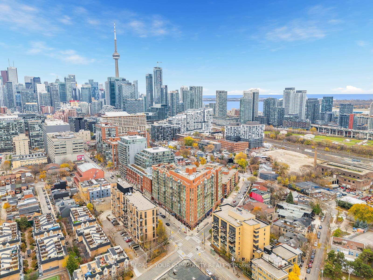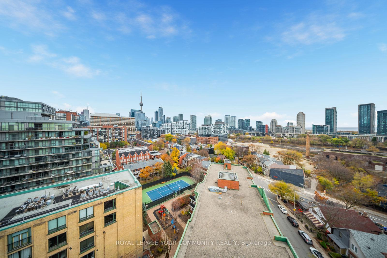$515,000
Available - For Sale
Listing ID: C10430578
801 King St West , Unit 802, Toronto, M5V 3C9, Ontario
| Attn first time home buyers and downsizers - Welcome to 801 King st W #802, offering modern comfort and in beatable convenience in one of Toronto's most coveted locations. With parking included, this spacious unit overlooks the vibrant energy of King st W, putting you in the heart of the action while enjoying the peace of an established building. The bright and airy interior features floor-to-ceiling windows in the den and living/dining area. The den is a proper enclosed room, perfect fir a home office, reading book, or flex space. Freshly painted and ready for you to move in, this home combines styles and function effortlessly. The building offers top-notch amenities, including a 24-hour concierge for added security and convenience , a rooftop patio and garden with a jogging track and hot tub, a fully equipped fitness center, a party room, and even tennis courts. Located steps from the entertainment and financial districts, this unit is surrounded by life's convenience! |
| Price | $515,000 |
| Taxes: | $2303.23 |
| Maintenance Fee: | 758.80 |
| Occupancy by: | Vacant |
| Address: | 801 King St West , Unit 802, Toronto, M5V 3C9, Ontario |
| Province/State: | Ontario |
| Property Management | Dash Property Management |
| Condo Corporation No | MTCC |
| Level | 8 |
| Unit No | 1 |
| Directions/Cross Streets: | King st w & Niagara |
| Rooms: | 4 |
| Bedrooms: | 1 |
| Bedrooms +: | 1 |
| Kitchens: | 1 |
| Family Room: | Y |
| Basement: | None |
| Approximatly Age: | 16-30 |
| Property Type: | Condo Apt |
| Style: | Apartment |
| Exterior: | Brick |
| Garage Type: | Underground |
| Garage(/Parking)Space: | 1.00 |
| Drive Parking Spaces: | 0 |
| Park #1 | |
| Parking Spot: | 62 |
| Parking Type: | Rental |
| Legal Description: | B |
| Exposure: | E |
| Balcony: | None |
| Locker: | None |
| Pet Permited: | Restrict |
| Retirement Home: | N |
| Approximatly Age: | 16-30 |
| Approximatly Square Footage: | 700-799 |
| Building Amenities: | Bbqs Allowed, Bike Storage, Concierge, Exercise Room, Games Room, Gym |
| Property Features: | Hospital, Park, Place Of Worship, Public Transit, Rec Centre, School |
| Maintenance: | 758.80 |
| CAC Included: | Y |
| Hydro Included: | Y |
| Water Included: | Y |
| Common Elements Included: | Y |
| Heat Included: | Y |
| Parking Included: | Y |
| Condo Tax Included: | Y |
| Building Insurance Included: | Y |
| Fireplace/Stove: | N |
| Heat Source: | Gas |
| Heat Type: | Forced Air |
| Central Air Conditioning: | Central Air |
| Ensuite Laundry: | Y |
| Elevator Lift: | Y |
$
%
Years
This calculator is for demonstration purposes only. Always consult a professional
financial advisor before making personal financial decisions.
| Although the information displayed is believed to be accurate, no warranties or representations are made of any kind. |
| ROYAL LEPAGE YOUR COMMUNITY REALTY |
|
|

Mehdi Moghareh Abed
Sales Representative
Dir:
647-937-8237
Bus:
905-731-2000
Fax:
905-886-7556
| Book Showing | Email a Friend |
Jump To:
At a Glance:
| Type: | Condo - Condo Apt |
| Area: | Toronto |
| Municipality: | Toronto |
| Neighbourhood: | Niagara |
| Style: | Apartment |
| Approximate Age: | 16-30 |
| Tax: | $2,303.23 |
| Maintenance Fee: | $758.8 |
| Beds: | 1+1 |
| Baths: | 1 |
| Garage: | 1 |
| Fireplace: | N |
Locatin Map:
Payment Calculator:

