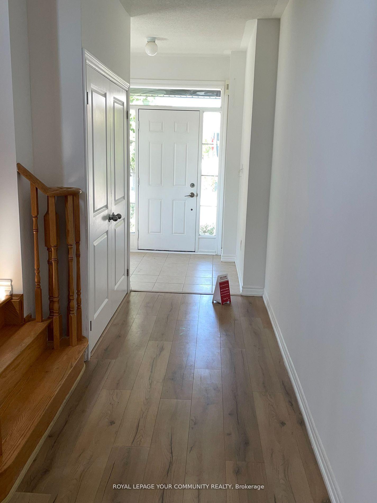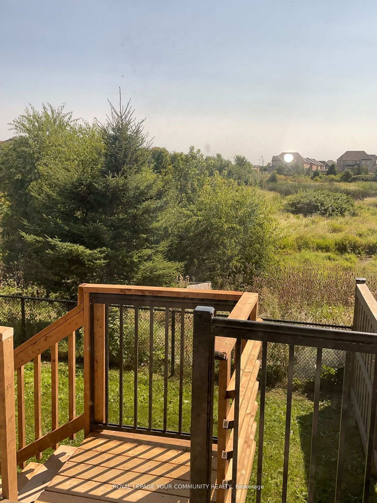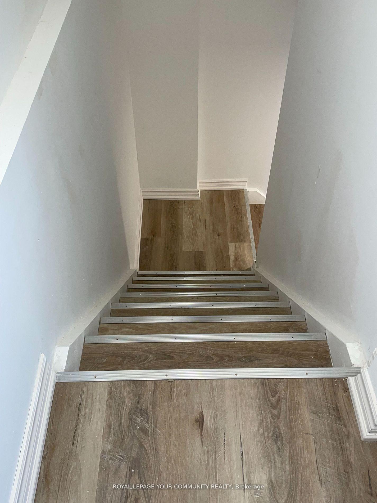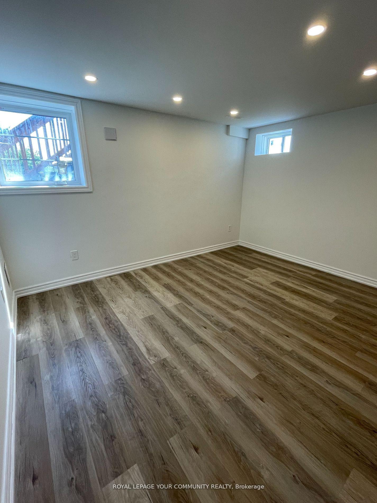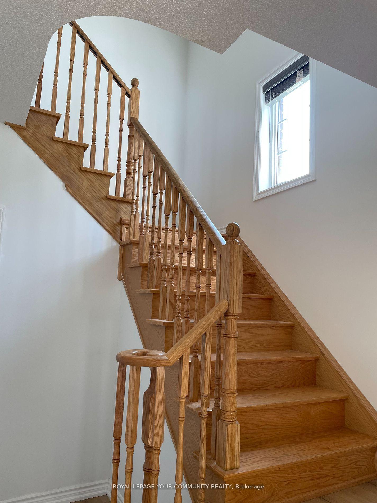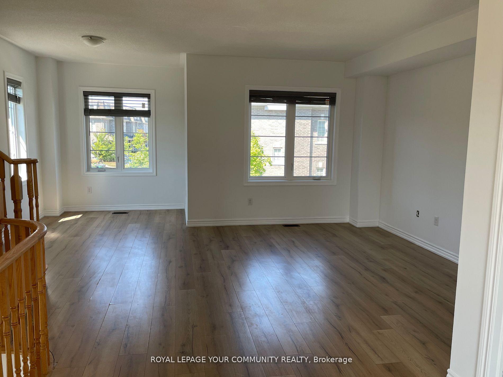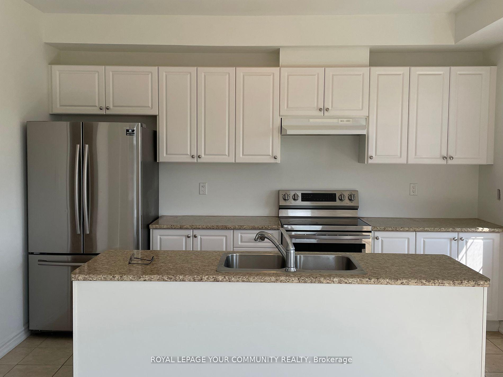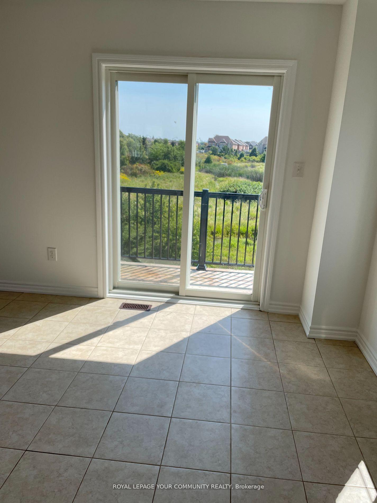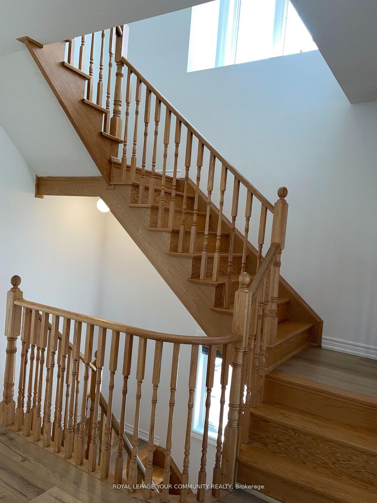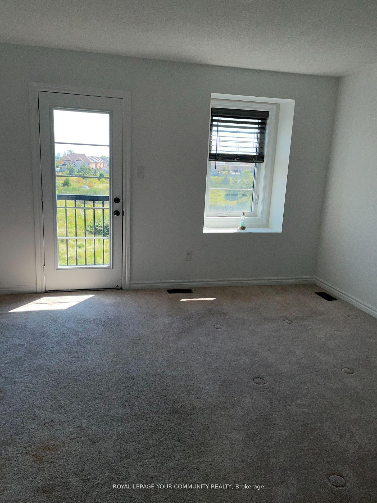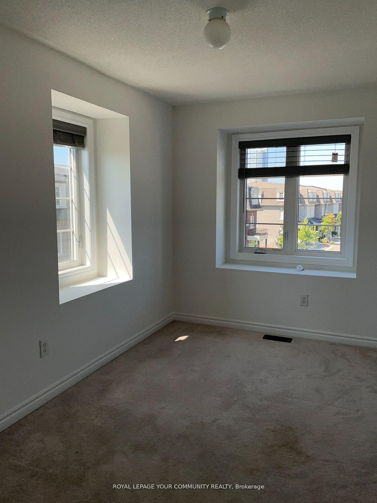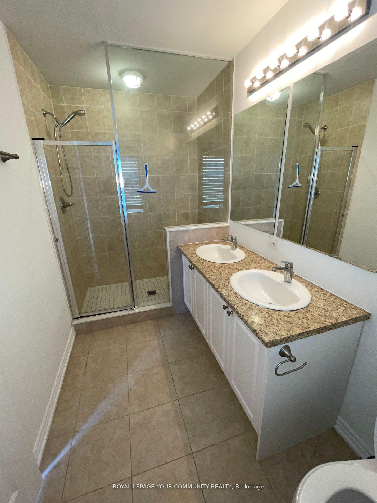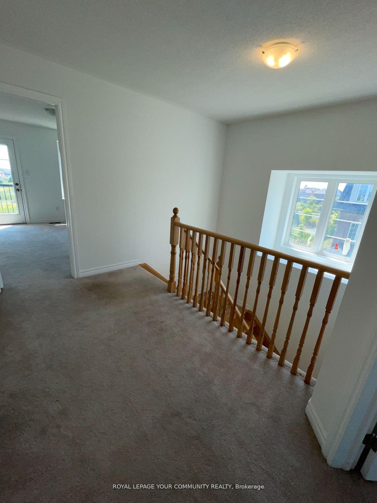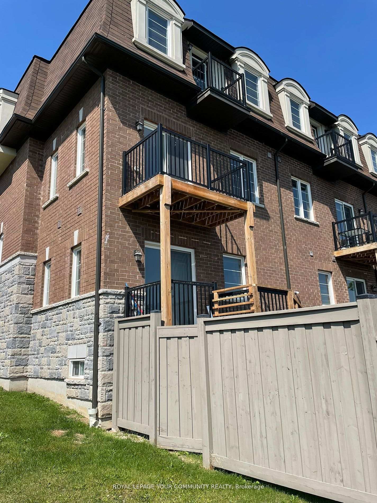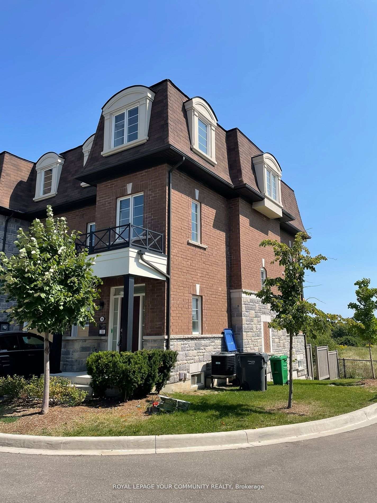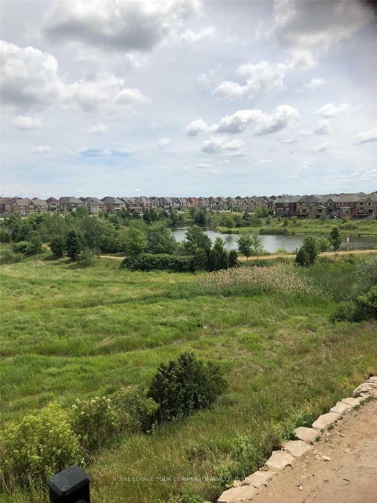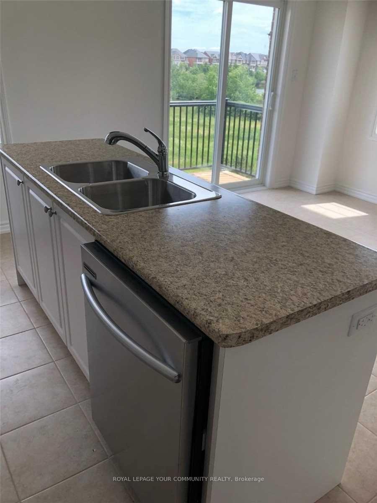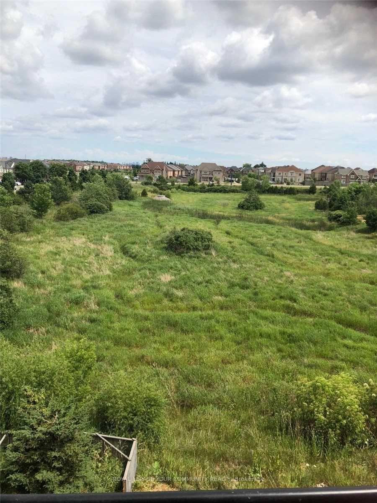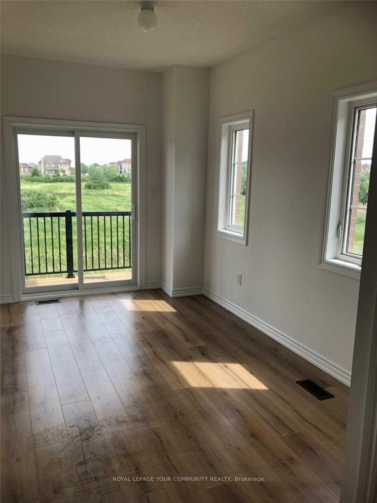$799,000
Available - For Sale
Listing ID: W10422037
16 Feldspar Gate , Brampton, L6X 5R6, Ontario
| Discover a rare opportunity to own this exquisite end-unit corner townhouse on a picturesque ravine and pond lot. With over 3,000 square feet of land and a 30-foot frontage, this light-filled home offers scenic views of both the ravine and the street. Its a Certified Energy Star property still under Tarion Warranty, featuring an optimized interior, a cozy suite with a separate entrance, stainless steel appliances, and beautiful balconies. Conveniently located near schools, Mt. Pleasant GO station, and local amenities. This home is a must-see! |
| Extras: Upgrade 200-amp panel, EV plug in garage, Finish Basement, add bath, add second kitchen, Beautiful walk up deck to the yard and ..... |
| Price | $799,000 |
| Taxes: | $5700.00 |
| DOM | 5 |
| Occupancy by: | Vacant |
| Address: | 16 Feldspar Gate , Brampton, L6X 5R6, Ontario |
| Lot Size: | 30.00 x 80.00 (Feet) |
| Acreage: | .50-1.99 |
| Directions/Cross Streets: | James Potter Rd & William Pkwy |
| Rooms: | 8 |
| Rooms +: | 1 |
| Bedrooms: | 3 |
| Bedrooms +: | 1 |
| Kitchens: | 1 |
| Kitchens +: | 1 |
| Family Room: | Y |
| Basement: | Finished |
| Approximatly Age: | 0-5 |
| Property Type: | Att/Row/Twnhouse |
| Style: | 3-Storey |
| Exterior: | Brick |
| Garage Type: | Built-In |
| (Parking/)Drive: | Available |
| Drive Parking Spaces: | 1 |
| Pool: | None |
| Approximatly Age: | 0-5 |
| Approximatly Square Footage: | 2000-2500 |
| Fireplace/Stove: | N |
| Heat Source: | Gas |
| Heat Type: | Forced Air |
| Central Air Conditioning: | Central Air |
| Sewers: | Sewers |
| Water: | Municipal |
$
%
Years
This calculator is for demonstration purposes only. Always consult a professional
financial advisor before making personal financial decisions.
| Although the information displayed is believed to be accurate, no warranties or representations are made of any kind. |
| ROYAL LEPAGE YOUR COMMUNITY REALTY |
|
|

Mehdi Moghareh Abed
Sales Representative
Dir:
647-937-8237
Bus:
905-731-2000
Fax:
905-886-7556
| Book Showing | Email a Friend |
Jump To:
At a Glance:
| Type: | Freehold - Att/Row/Twnhouse |
| Area: | Peel |
| Municipality: | Brampton |
| Neighbourhood: | Credit Valley |
| Style: | 3-Storey |
| Lot Size: | 30.00 x 80.00(Feet) |
| Approximate Age: | 0-5 |
| Tax: | $5,700 |
| Beds: | 3+1 |
| Baths: | 4 |
| Fireplace: | N |
| Pool: | None |
Locatin Map:
Payment Calculator:

