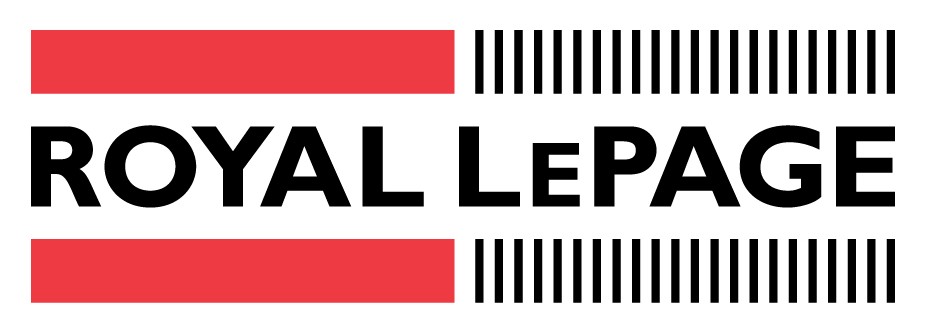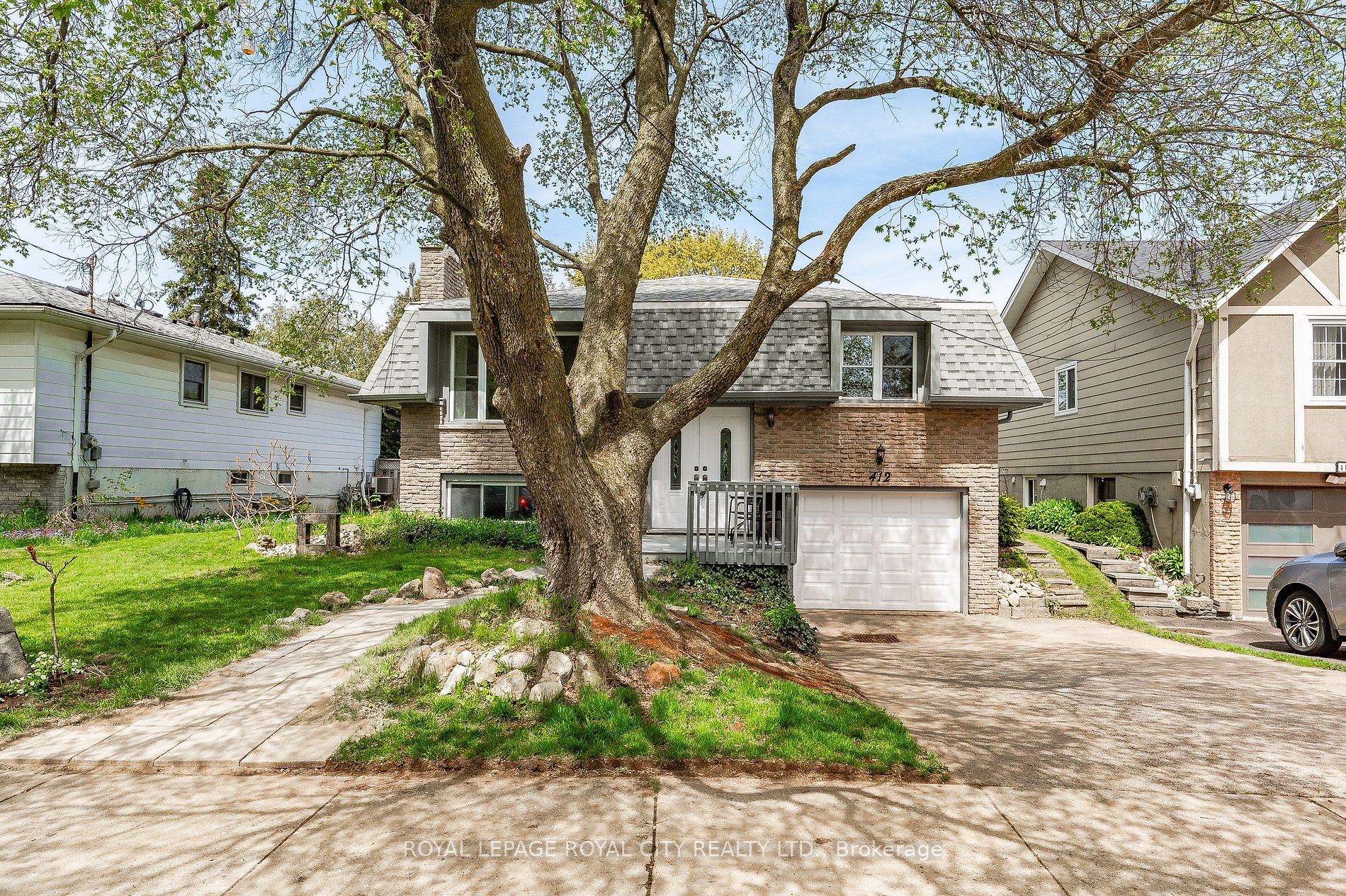$799,900
Available - For Sale
Listing ID: X8314946
412 Woodlawn Rd East , Guelph, N1E 6L2, Ontario
| Welcome to your new oasis in the heart of Guelphs coveted and well-connected Victoria North community. This spacious, comfortable family home has been meticulously maintained and boasts a blend of modern comfort and timeless charm with the added convenience of in-law suite capability with a separate basement walk-up entrance. As you step inside, youll immediately appreciate the relaxing flow and thoughtful design that defines every inch of this home. The main level invites you to unwind in a bright and airy living room with an oversized custom front window overlooking the Guelph Country Club golf course. The large kitchen with stainless steel appliances is adjacent to the formal dining room providing you with the perfect space to entertain guests or host memorable family gatherings. Relaxation awaits in the primary bedroom, a serene sanctuary bathed in natural light. Two additional bedrooms on the main level offer versatility for growing families or home offices. Venture downstairs to discover a lower level that's primed for entertainment and relaxation. A spacious family room with a cozy fireplace sets the stage for movie nights or evenings in, while an additional bedroom and bathroom provide flexibility for guests or extended family. The separate basement entrance adds convenience and privacy for all. Outside, the expansive private fully fenced rear yard beckons with endless possibilities for outdoor enjoyment and is ready to be made your own with a $10,000 landscaping credit upon close. Updates including a new owned hot water heater (2022), windows throughout (2022), back door (2022), 3-rack Bosch dishwasher (2023), as well as eco-friendly features like an Ecobee smart thermostat. Situated a short walk from Riverside Park and available for move in before the Canada Day long weekend to enjoy fireworks from your new front porch. Dont miss this stunning raised bungalow in the catchment area for Edward Johnson PS, one of Guelphs top-rated elementary schools. |
| Price | $799,900 |
| Taxes: | $4572.00 |
| Assessment: | $372000 |
| Assessment Year: | 2024 |
| Address: | 412 Woodlawn Rd East , Guelph, N1E 6L2, Ontario |
| Lot Size: | 51.29 x 121.78 (Feet) |
| Directions/Cross Streets: | Golfview Road |
| Rooms: | 9 |
| Bedrooms: | 3 |
| Bedrooms +: | 1 |
| Kitchens: | 1 |
| Family Room: | Y |
| Basement: | Finished, Walk-Up |
| Approximatly Age: | 31-50 |
| Property Type: | Detached |
| Style: | Bungalow-Raised |
| Exterior: | Brick |
| Garage Type: | Attached |
| (Parking/)Drive: | Pvt Double |
| Drive Parking Spaces: | 2 |
| Pool: | None |
| Approximatly Age: | 31-50 |
| Approximatly Square Footage: | 1100-1500 |
| Property Features: | Public Trans, School |
| Fireplace/Stove: | Y |
| Heat Source: | Gas |
| Heat Type: | Forced Air |
| Central Air Conditioning: | Central Air |
| Sewers: | Sewers |
| Water: | Municipal |
$
%
Years
This calculator is for demonstration purposes only. Always consult a professional
financial advisor before making personal financial decisions.
| Although the information displayed is believed to be accurate, no warranties or representations are made of any kind. |
| ROYAL LEPAGE ROYAL CITY REALTY LTD. |
|
|

Mehdi Moghareh Abed
Sales Representative
Dir:
647-937-8237
Bus:
905-731-2000
Fax:
905-886-7556
| Virtual Tour | Book Showing | Email a Friend |
Jump To:
At a Glance:
| Type: | Freehold - Detached |
| Area: | Wellington |
| Municipality: | Guelph |
| Neighbourhood: | Waverley |
| Style: | Bungalow-Raised |
| Lot Size: | 51.29 x 121.78(Feet) |
| Approximate Age: | 31-50 |
| Tax: | $4,572 |
| Beds: | 3+1 |
| Baths: | 2 |
| Fireplace: | Y |
| Pool: | None |
Locatin Map:
Payment Calculator:


























