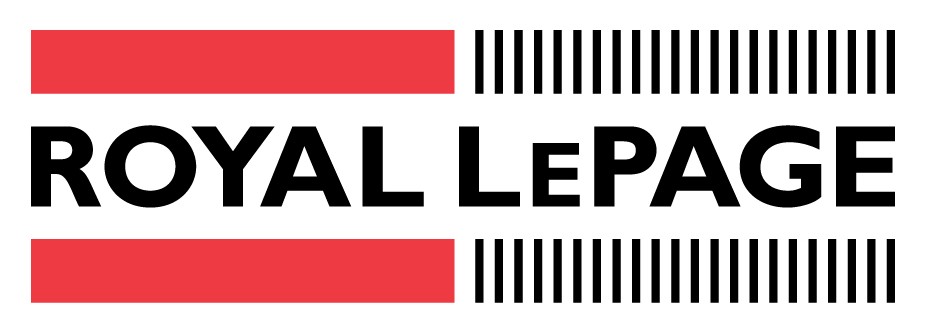$799,000
Available - For Sale
Listing ID: C8254588
500 Doris Ave North , Unit 521, Toronto, M2N 0C1, Ontario
| Great Location at Yonge and Finch in the Heart Of North York. Luxury Tridel's Grand Triomphe II withEnergy efficient and well managed building. Featuring Sun filled and spacious 2 Bedrooms 2 Baths. AnOpen Gourmet Kitchen With Granite Counter Top. Grand Windows And Large Balcony. Master bedroomFeaturing Ensuite Bathroom, 2 double Closet and Large Windows. Step To Subway And TTC. Surrounded byRestaurants, Shops, Close To 401 Highway and Grocery Store. 5 Stars Hotel Amenities 24 Hr Concierge,Indoor Pool, hot tub/steam room, virtual golf simulator, movie theatre, Guest Room, Gym, Party Room,Exercise Center. |
| Price | $799,000 |
| Taxes: | $2831.00 |
| Maintenance Fee: | 619.00 |
| Occupancy by: | Owner |
| Address: | 500 Doris Ave North , Unit 521, Toronto, M2N 0C1, Ontario |
| Province/State: | Ontario |
| Property Management | Del Property Management 416-221-7851 |
| Condo Corporation No | TSCC |
| Level | 5 |
| Unit No | 3 |
| Directions/Cross Streets: | Yonge & Finch |
| Rooms: | 5 |
| Bedrooms: | 2 |
| Bedrooms +: | |
| Kitchens: | 1 |
| Family Room: | N |
| Basement: | None |
| Property Type: | Condo Apt |
| Style: | Apartment |
| Exterior: | Concrete |
| Garage Type: | Underground |
| Garage(/Parking)Space: | 1.00 |
| Drive Parking Spaces: | 1 |
| Park #1 | |
| Parking Type: | Owned |
| Legal Description: | B |
| Exposure: | N |
| Balcony: | Open |
| Locker: | Owned |
| Pet Permited: | Restrict |
| Retirement Home: | N |
| Approximatly Square Footage: | 800-899 |
| Maintenance: | 619.00 |
| CAC Included: | Y |
| Water Included: | Y |
| Common Elements Included: | Y |
| Parking Included: | Y |
| Building Insurance Included: | Y |
| Fireplace/Stove: | N |
| Heat Source: | Gas |
| Heat Type: | Forced Air |
| Central Air Conditioning: | Central Air |
$
%
Years
This calculator is for demonstration purposes only. Always consult a professional
financial advisor before making personal financial decisions.
| Although the information displayed is believed to be accurate, no warranties or representations are made of any kind. |
| ROYAL LEPAGE YOUR COMMUNITY REALTY |
|
|

Mehdi Moghareh Abed
Sales Representative
Dir:
647-937-8237
Bus:
905-731-2000
Fax:
905-886-7556
| Book Showing | Email a Friend |
Jump To:
At a Glance:
| Type: | Condo - Condo Apt |
| Area: | Toronto |
| Municipality: | Toronto |
| Neighbourhood: | Willowdale East |
| Style: | Apartment |
| Tax: | $2,831 |
| Maintenance Fee: | $619 |
| Beds: | 2 |
| Baths: | 2 |
| Garage: | 1 |
| Fireplace: | N |
Locatin Map:
Payment Calculator:


























