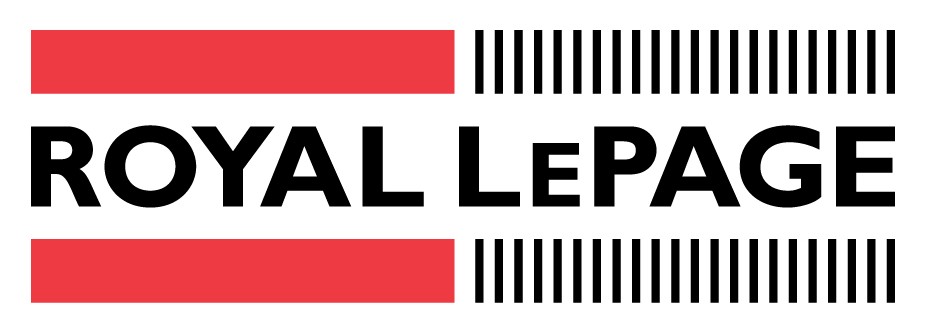$1,620,000
Available - For Sale
Listing ID: N8234668
1 Kohl St , Richmond Hill, L4E 1C6, Ontario
| A Modern Luxury End Unit Freehold Townhouse Looking Onto The Oak Ridges Moraine. Enjoy The Privacy And Spectacular Views From Large South Facing Windows Throughout This Highly Desirable Property. Premium Upgraded Lot, Open Concept Layout W/Plenty Of Natural Light Throughout The Day. Large Kitchen W/Quartz Countertops And High-End Appliances. 2,133 Square Ft Above Ground As Per Builder + Lots Of Room For Entertainment In The Basement. 9Ft Ceiling For Main Floor And 2nd & 3rd Bdrm. Upgraded Hardwood Floors, Fireplace, Oak Staircase. Primary Bdrm With Pot Lights, Crown Moulding, Huge Glass Enclosed Shower In Ensuite & Stand Alone Separate Tub, Convenient 2nd Floor Laundry. Lovely Garden. Professionally Finished Interlock In The Entrance And Backyard. Experience The Natural Beauty Of Richmond Hill Being Steps To Lake Wilcox, Recreation Center, Trails, Schools, Gormley Go Train, & 404! Enjoy All Shops & Restaurants Close To Yonge St. |
| Extras: S/S Fridge, S/S Stove, S/S Dishwasher, S/S Hood Vent, Front Loading Washer And Dryer, Central Vacuum, Existing Window Coverings & Existing Light Fixture, Garage Door Opener And Remote, Air conditioning, Garden Shed |
| Price | $1,620,000 |
| Taxes: | $5379.60 |
| DOM | 10 |
| Occupancy by: | Owner |
| Address: | 1 Kohl St , Richmond Hill, L4E 1C6, Ontario |
| Lot Size: | 24.81 x 95.10 (Feet) |
| Directions/Cross Streets: | Bayview Ave & Stouffville Rd |
| Rooms: | 9 |
| Bedrooms: | 4 |
| Bedrooms +: | 1 |
| Kitchens: | 1 |
| Family Room: | Y |
| Basement: | Full |
| Property Type: | Att/Row/Twnhouse |
| Style: | 2-Storey |
| Exterior: | Brick, Stucco/Plaster |
| Garage Type: | Built-In |
| (Parking/)Drive: | Private |
| Drive Parking Spaces: | 2 |
| Pool: | None |
| Approximatly Square Footage: | 2000-2500 |
| Property Features: | Beach, Golf, Lake/Pond, Library, Park, School Bus Route |
| Fireplace/Stove: | Y |
| Heat Source: | Gas |
| Heat Type: | Forced Air |
| Central Air Conditioning: | Central Air |
| Sewers: | Sewers |
| Water: | Municipal |
$
%
Years
This calculator is for demonstration purposes only. Always consult a professional
financial advisor before making personal financial decisions.
| Although the information displayed is believed to be accurate, no warranties or representations are made of any kind. |
| ROYAL LEPAGE YOUR COMMUNITY REALTY |
|
|

Mehdi Moghareh Abed
Sales Representative
Dir:
647-937-8237
Bus:
905-731-2000
Fax:
905-886-7556
| Book Showing | Email a Friend |
Jump To:
At a Glance:
| Type: | Freehold - Att/Row/Twnhouse |
| Area: | York |
| Municipality: | Richmond Hill |
| Neighbourhood: | Oak Ridges Lake Wilcox |
| Style: | 2-Storey |
| Lot Size: | 24.81 x 95.10(Feet) |
| Tax: | $5,379.6 |
| Beds: | 4+1 |
| Baths: | 3 |
| Fireplace: | Y |
| Pool: | None |
Locatin Map:
Payment Calculator:


























