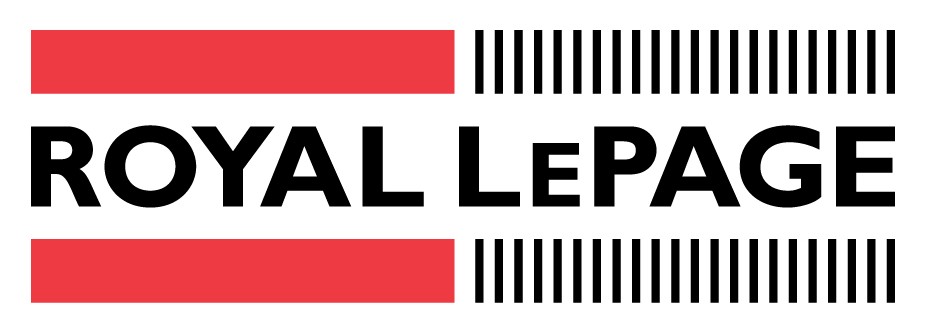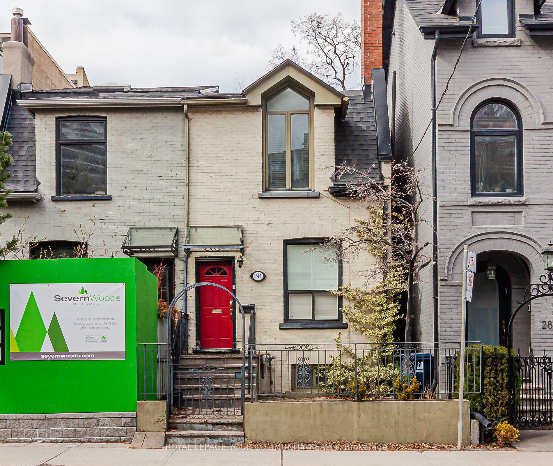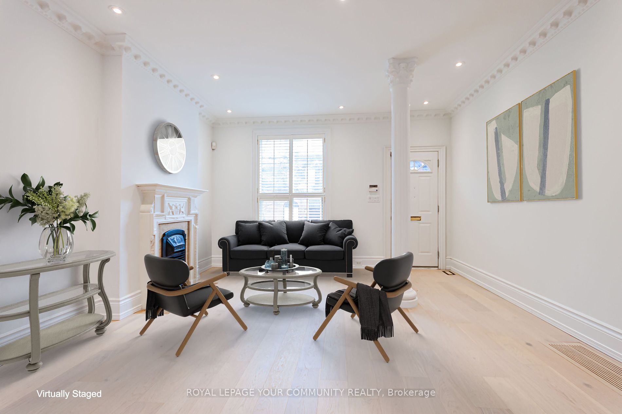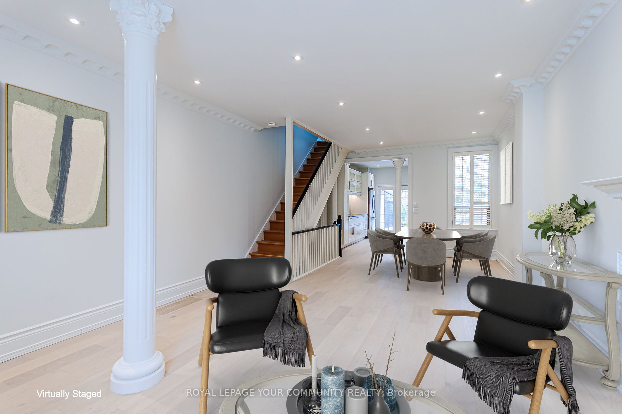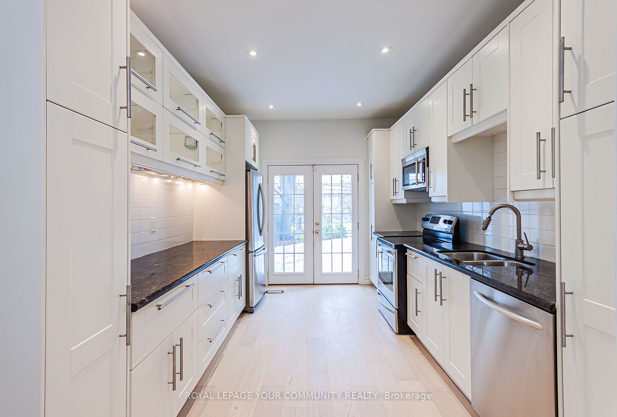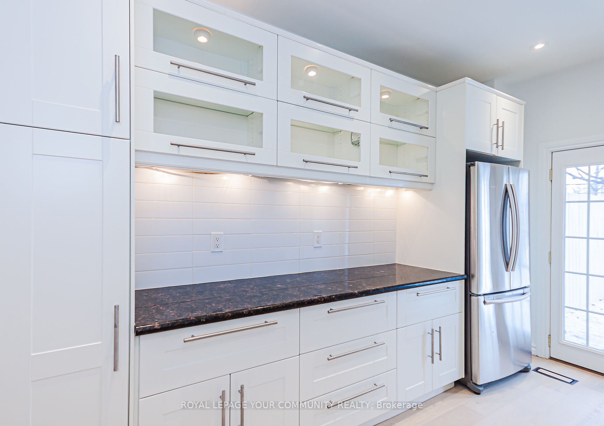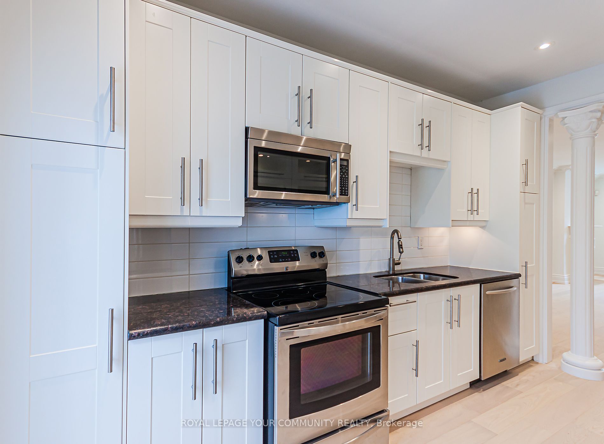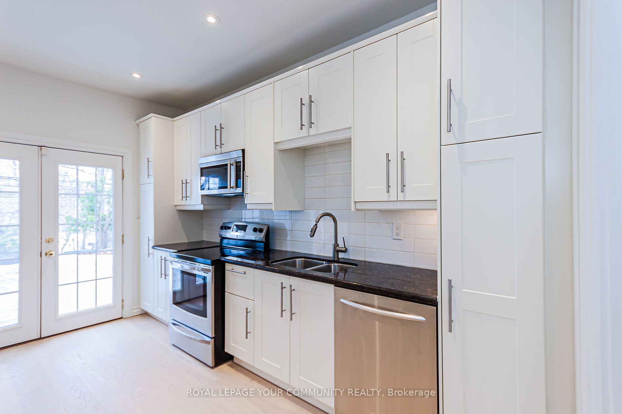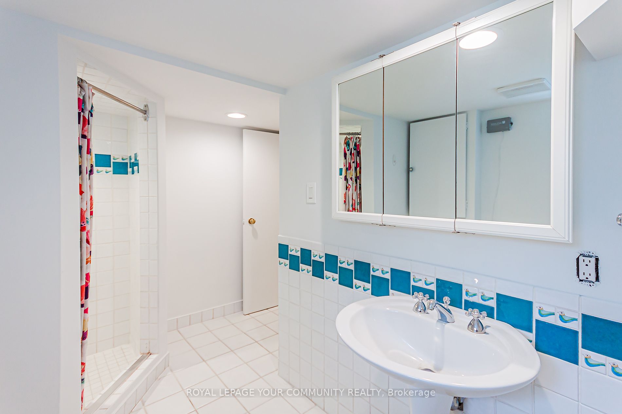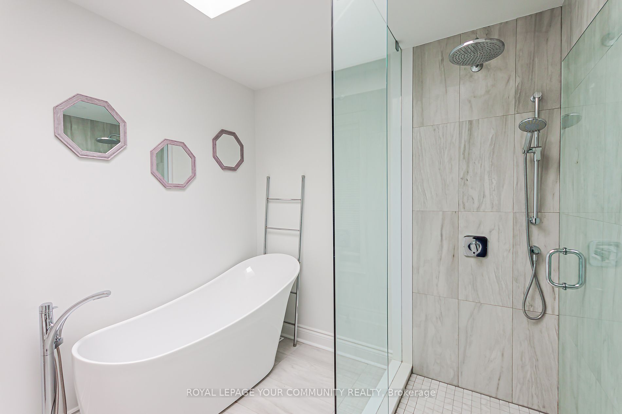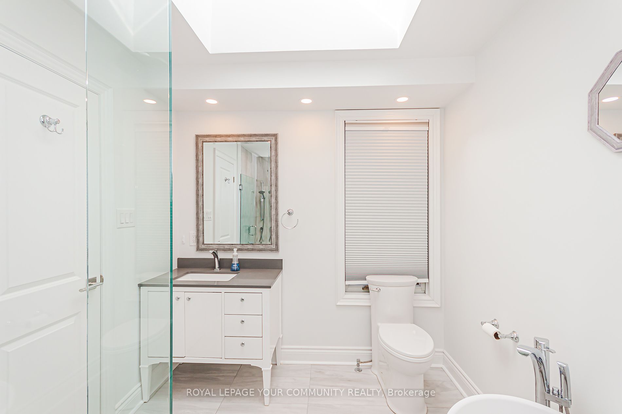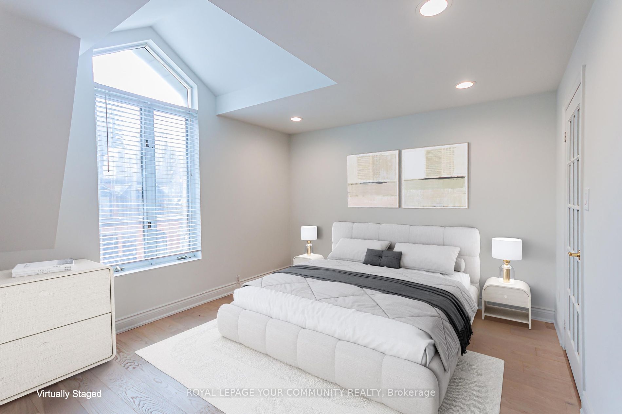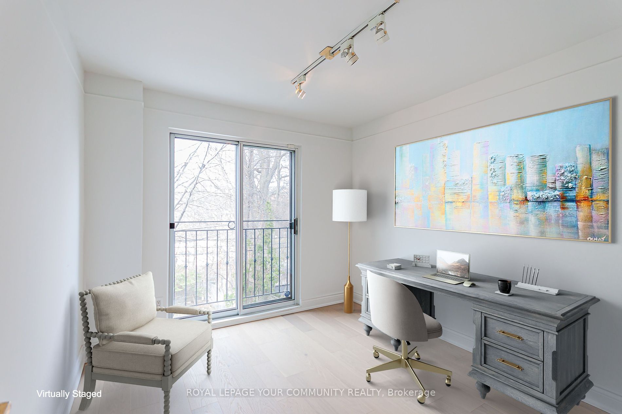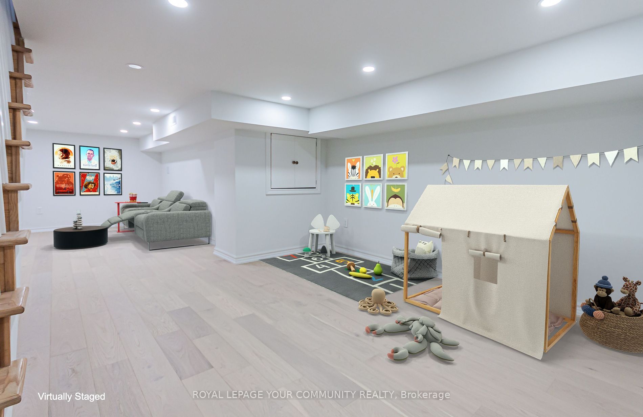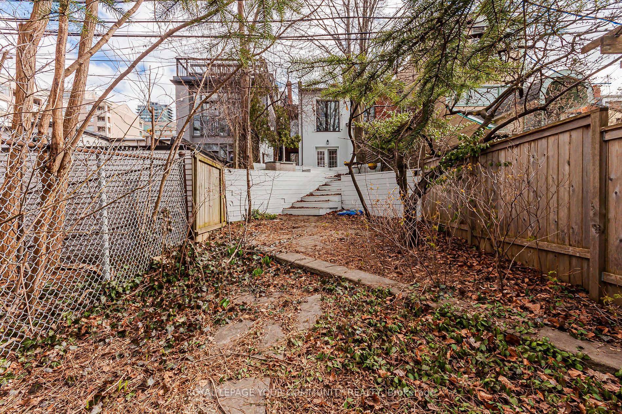$1,950,000
Available - For Sale
Listing ID: C8215726
30 Belmont St , Toronto, M5R 1P8, Ontario
| Welcome to 30 Belmont St., a charming 2 bedroom in the sought after Annexx perfect for investors, first time home buyers and end users. This bright and spacious home has been renovated and boasts 9ft ceilings, crown mouldings and stunning new floors. French doors lead to a expansive patio and garden perfect for entertaining and relaxing. 2nd floor bedroom features a new Juliette balcony overlooking the beautiful backyard, as well as a walk through closet and newly renovated bathroom with a skylight! 30 Belmont's location is unmatched with parks, Yorkville's shopping district, fine dining and cultural attractions. |
| Extras: All Elf's,S/S Fridge,S/S Stove,S/S Microwave,S/S Dishwasher,Washer,Dryer |
| Price | $1,950,000 |
| Taxes: | $7349.00 |
| DOM | 10 |
| Occupancy by: | Vacant |
| Address: | 30 Belmont St , Toronto, M5R 1P8, Ontario |
| Lot Size: | 16.58 x 120.00 (Feet) |
| Directions/Cross Streets: | Yonge/Davenport |
| Rooms: | 5 |
| Rooms +: | 2 |
| Bedrooms: | 2 |
| Bedrooms +: | 1 |
| Kitchens: | 1 |
| Family Room: | N |
| Basement: | Finished |
| Property Type: | Semi-Detached |
| Style: | 2-Storey |
| Exterior: | Brick |
| Garage Type: | None |
| (Parking/)Drive: | None |
| Drive Parking Spaces: | 0 |
| Pool: | None |
| Fireplace/Stove: | Y |
| Heat Source: | Gas |
| Heat Type: | Forced Air |
| Central Air Conditioning: | Central Air |
| Sewers: | Sewers |
| Water: | Municipal |
$
%
Years
This calculator is for demonstration purposes only. Always consult a professional
financial advisor before making personal financial decisions.
| Although the information displayed is believed to be accurate, no warranties or representations are made of any kind. |
| ROYAL LEPAGE YOUR COMMUNITY REALTY |
|
|

Mehdi Moghareh Abed
Sales Representative
Dir:
647-937-8237
Bus:
905-731-2000
Fax:
905-886-7556
| Book Showing | Email a Friend |
Jump To:
At a Glance:
| Type: | Freehold - Semi-Detached |
| Area: | Toronto |
| Municipality: | Toronto |
| Neighbourhood: | Annex |
| Style: | 2-Storey |
| Lot Size: | 16.58 x 120.00(Feet) |
| Tax: | $7,349 |
| Beds: | 2+1 |
| Baths: | 2 |
| Fireplace: | Y |
| Pool: | None |
Locatin Map:
Payment Calculator:
