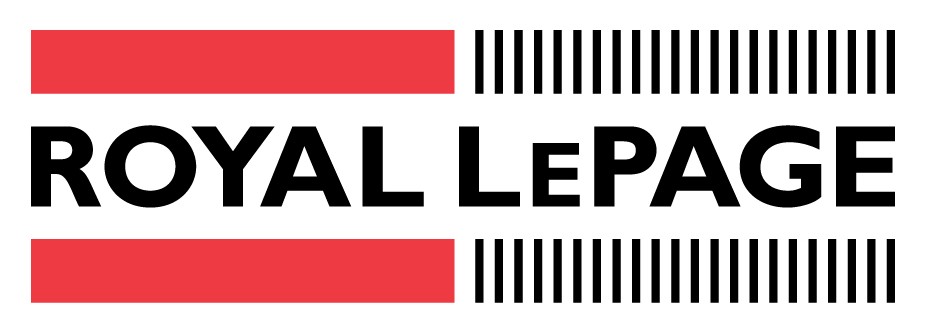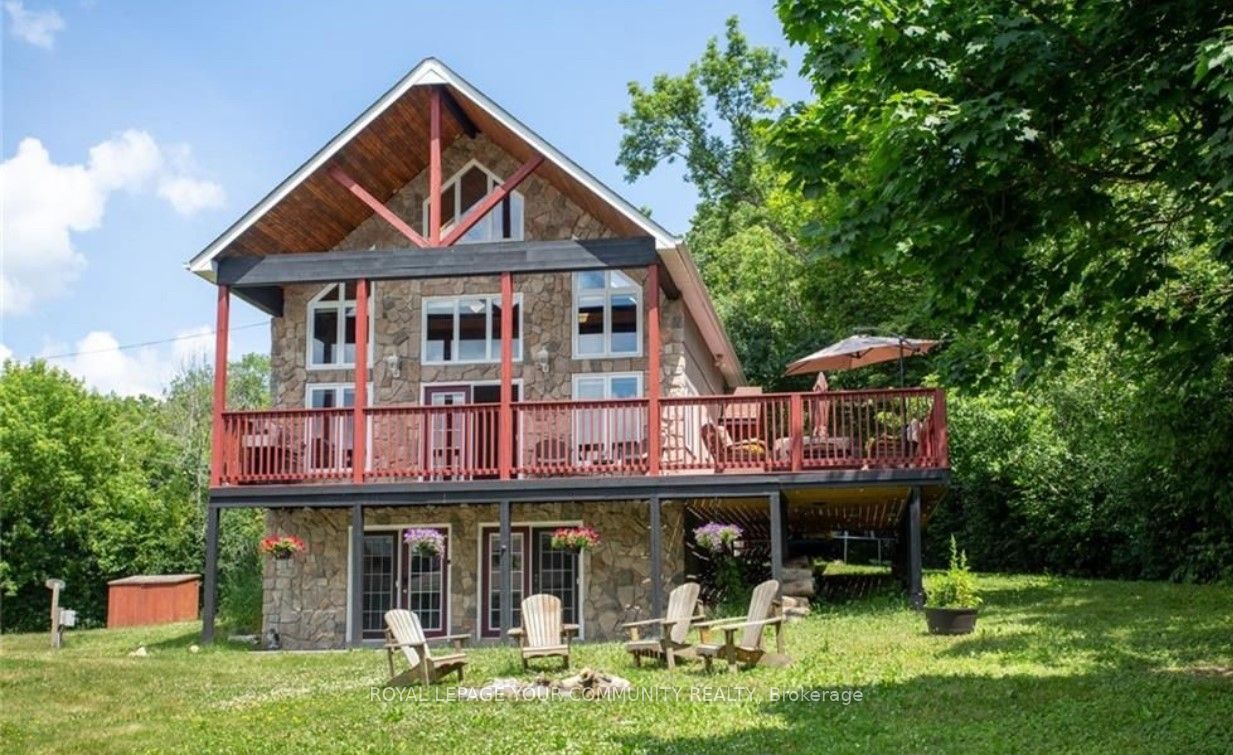$887,000
Available - For Sale
Listing ID: X8170724
31 Pavillion Rd , Kawartha Lakes, K0M 1L0, Ontario
| Craving Lakeside Living without the high price? Lovingly maintained, inside and out, this custom-built 4-bedroom home offers unforgettable sunset views over Lake Sturgeon from the balcony, and it is just a short stroll to the waterfront. Whether you enjoy life here full time or part this home has it all! Sip your morning coffee overlooking the water or enjoy a glass of wine at the end of the day, curled up with a book in front of your floor-to-ceiling California stone fireplace with barn-beam mantle. Listen to your children's or grandchildren's laughter as they play at the nearby playground. Year-round activities include swimming, boating, fishing, Ice-Fishing, Paddle Boarding, Ice-skating, snowmobiling and more. Close to all amenities and just 15 minutes to Lindsay and Bobcageon. Entertain family and friends in your ground-level great room complete with bar and W/O to yard. Retired to the O/C Master Retreat W/ens Jacuzzi tub & step-in shower, separate full dressing room. |
| Extras: Pine Vaulted Ceilings and gorgeous full-face windows make this an exceptional home or cottage. |
| Price | $887,000 |
| Taxes: | $2956.98 |
| DOM | 10 |
| Occupancy by: | Vacant |
| Address: | 31 Pavillion Rd , Kawartha Lakes, K0M 1L0, Ontario |
| Lot Size: | 75.40 x 119.99 (Feet) |
| Directions/Cross Streets: | Thurstonia Rd & Pavillion |
| Rooms: | 6 |
| Rooms +: | 3 |
| Bedrooms: | 3 |
| Bedrooms +: | 1 |
| Kitchens: | 1 |
| Family Room: | N |
| Basement: | Fin W/O, Sep Entrance |
| Property Type: | Detached |
| Style: | Bungaloft |
| Exterior: | Stone, Vinyl Siding |
| Garage Type: | None |
| (Parking/)Drive: | Private |
| Drive Parking Spaces: | 4 |
| Pool: | None |
| Property Features: | Golf, Lake/Pond, Marina |
| Fireplace/Stove: | Y |
| Heat Source: | Propane |
| Heat Type: | Forced Air |
| Central Air Conditioning: | Central Air |
| Laundry Level: | Main |
| Sewers: | Septic |
| Water: | Well |
| Water Supply Types: | Drilled Well |
| Utilities-Cable: | A |
| Utilities-Hydro: | Y |
| Utilities-Sewers: | N |
| Utilities-Gas: | N |
| Utilities-Municipal Water: | N |
| Utilities-Telephone: | A |
$
%
Years
This calculator is for demonstration purposes only. Always consult a professional
financial advisor before making personal financial decisions.
| Although the information displayed is believed to be accurate, no warranties or representations are made of any kind. |
| ROYAL LEPAGE YOUR COMMUNITY REALTY |
|
|

Mehdi Moghareh Abed
Sales Representative
Dir:
647-937-8237
Bus:
905-731-2000
Fax:
905-886-7556
| Virtual Tour | Book Showing | Email a Friend |
Jump To:
At a Glance:
| Type: | Freehold - Detached |
| Area: | Kawartha Lakes |
| Municipality: | Kawartha Lakes |
| Neighbourhood: | Dunsford |
| Style: | Bungaloft |
| Lot Size: | 75.40 x 119.99(Feet) |
| Tax: | $2,956.98 |
| Beds: | 3+1 |
| Baths: | 3 |
| Fireplace: | Y |
| Pool: | None |
Locatin Map:
Payment Calculator:

















































