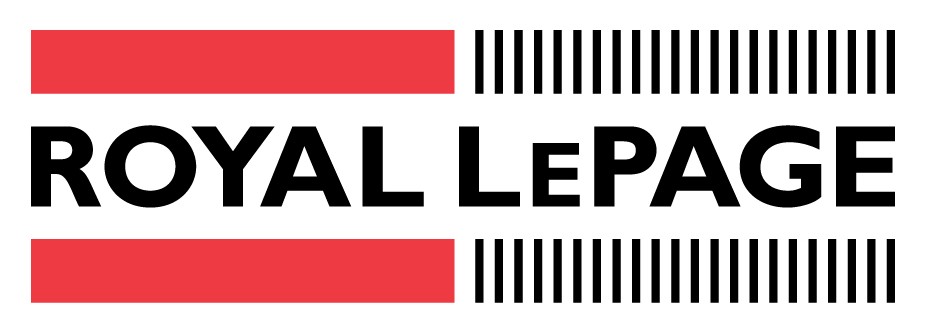$1,380,000
Available - For Sale
Listing ID: N8169898
43 Gauguin Ave , Vaughan, L4J 9J7, Ontario
| Beautifully renovated 2024 freehold townhome in the highly sought after Thornhill Woods! Latest design kitchen with new upgraded stainless steel appliances, stunning white quartz countertop / backsplash , large island with breakfast bar and shelves. 9 feet high smooth ceilings. High-end hardwood wide-plank floors throughout, new kitchen / bath faucets in latest black , all new vanities and toilets, all new electrical light fixtures / pot lights , new doors hardware. Staircase upgraded with new metal pickets, railing and new posts , whole house freshly painted in the trendy color .Roof completely renovated 2021 with high quality Landmark shingles. Location ! Location! Location ! Close to best schools, shopping, parks, forest, minutes to community centre with tennis courts ,swimming pools library , playgrounds ,kids splash area, trails, minutes to HWY7 and 407, just 10 min to TTC Vaughan metropolitan station |
| Price | $1,380,000 |
| Taxes: | $4852.00 |
| DOM | 10 |
| Occupancy by: | Owner |
| Address: | 43 Gauguin Ave , Vaughan, L4J 9J7, Ontario |
| Lot Size: | 24.63 x 85.00 (Feet) |
| Directions/Cross Streets: | Pleasant Ridge And Summeridge Dr |
| Rooms: | 7 |
| Bedrooms: | 3 |
| Bedrooms +: | |
| Kitchens: | 1 |
| Family Room: | N |
| Basement: | Unfinished |
| Property Type: | Att/Row/Twnhouse |
| Style: | 2-Storey |
| Exterior: | Brick, Stone |
| Garage Type: | Built-In |
| (Parking/)Drive: | Private |
| Drive Parking Spaces: | 1 |
| Pool: | None |
| Approximatly Square Footage: | 1500-2000 |
| Property Features: | Arts Centre, Fenced Yard, Library, Park, Rec Centre, School Bus Route |
| Fireplace/Stove: | N |
| Heat Source: | Gas |
| Heat Type: | Forced Air |
| Central Air Conditioning: | Central Air |
| Sewers: | Sewers |
| Water: | Municipal |
$
%
Years
This calculator is for demonstration purposes only. Always consult a professional
financial advisor before making personal financial decisions.
| Although the information displayed is believed to be accurate, no warranties or representations are made of any kind. |
| ROYAL LEPAGE YOUR COMMUNITY REALTY |
|
|

Mehdi Moghareh Abed
Sales Representative
Dir:
647-937-8237
Bus:
905-731-2000
Fax:
905-886-7556
| Virtual Tour | Book Showing | Email a Friend |
Jump To:
At a Glance:
| Type: | Freehold - Att/Row/Twnhouse |
| Area: | York |
| Municipality: | Vaughan |
| Neighbourhood: | Patterson |
| Style: | 2-Storey |
| Lot Size: | 24.63 x 85.00(Feet) |
| Tax: | $4,852 |
| Beds: | 3 |
| Baths: | 3 |
| Fireplace: | N |
| Pool: | None |
Locatin Map:
Payment Calculator:


























