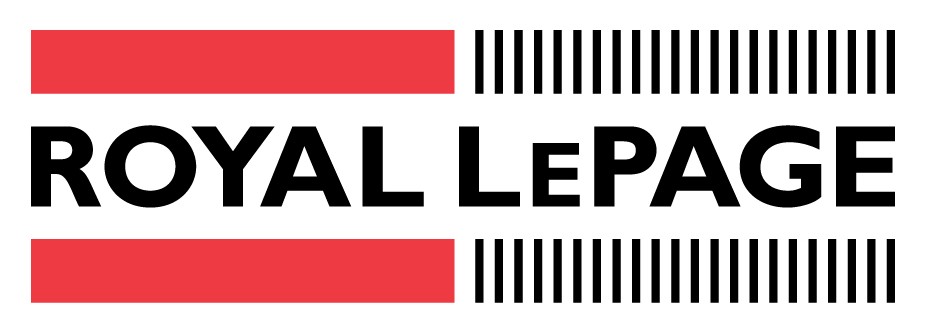$1,199,000
Available - For Sale
Listing ID: W8140948
5 King Arthurs Crt , Caledon, L7E 1P2, Ontario
| Absolute Pride Of Ownership! Welcome to the Stunning One of a Kind 5 King Arthurs Court! Nestled in a Tranquil, Family-Friendly Neighborhood within the Sought-After Bolton community. Step Inside and Instantly Fall in Love with the Grand Staircase. The Main Floor Offers a Spacious Living Area. This Spacious Beautiful Home Comes with many upgrades, Full Of Lights & Charm. A Place Where Beauty and Comfort Blend Seamlessly, Creating a Truly Exceptional Living Experience. Close To Schools, Parks, Shopping & Entertainment. This Home Features a 6 Car Driveway, a Double Car Garage and a Spacious Backyard. (Roof, Furnace, Engineering Hardwood on Main Floor, Deck, All Done on 2020-2021) Beautifully Finished Basement and Lots of Upgrades that You Don't Want to Miss Out! |
| Extras: S/S Stove, Fridge, Dishwasher, Washer, Dryer, All ELFs, All Window Coverings |
| Price | $1,199,000 |
| Taxes: | $5200.00 |
| DOM | 57 |
| Occupancy by: | Owner |
| Address: | 5 King Arthurs Crt , Caledon, L7E 1P2, Ontario |
| Lot Size: | 40.01 x 150.06 (Feet) |
| Directions/Cross Streets: | Landsbridge/Fountainbridge |
| Rooms: | 7 |
| Rooms +: | 2 |
| Bedrooms: | 3 |
| Bedrooms +: | 1 |
| Kitchens: | 1 |
| Family Room: | Y |
| Basement: | Finished |
| Property Type: | Detached |
| Style: | 2-Storey |
| Exterior: | Brick |
| Garage Type: | Attached |
| (Parking/)Drive: | Private |
| Drive Parking Spaces: | 6 |
| Pool: | None |
| Approximatly Square Footage: | 2000-2500 |
| Fireplace/Stove: | Y |
| Heat Source: | Gas |
| Heat Type: | Forced Air |
| Central Air Conditioning: | Central Air |
| Sewers: | Sewers |
| Water: | Municipal |
| Utilities-Sewers: | Y |
$
%
Years
This calculator is for demonstration purposes only. Always consult a professional
financial advisor before making personal financial decisions.
| Although the information displayed is believed to be accurate, no warranties or representations are made of any kind. |
| ROYAL LEPAGE YOUR COMMUNITY REALTY |
|
|

Mehdi Moghareh Abed
Sales Representative
Dir:
647-937-8237
Bus:
905-731-2000
Fax:
905-886-7556
| Book Showing | Email a Friend |
Jump To:
At a Glance:
| Type: | Freehold - Detached |
| Area: | Peel |
| Municipality: | Caledon |
| Neighbourhood: | Bolton East |
| Style: | 2-Storey |
| Lot Size: | 40.01 x 150.06(Feet) |
| Tax: | $5,200 |
| Beds: | 3+1 |
| Baths: | 4 |
| Fireplace: | Y |
| Pool: | None |
Locatin Map:
Payment Calculator:


























