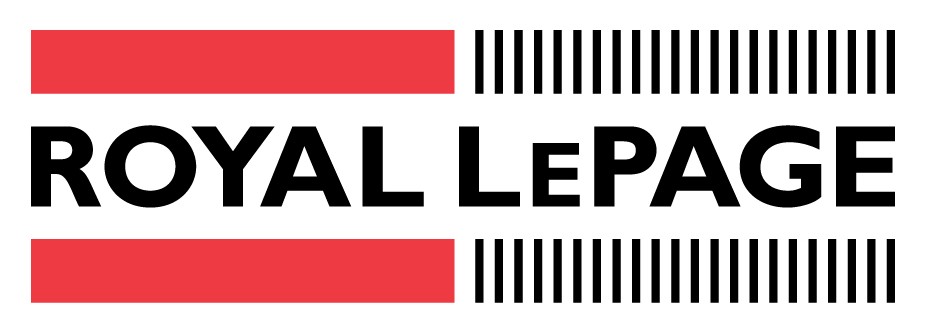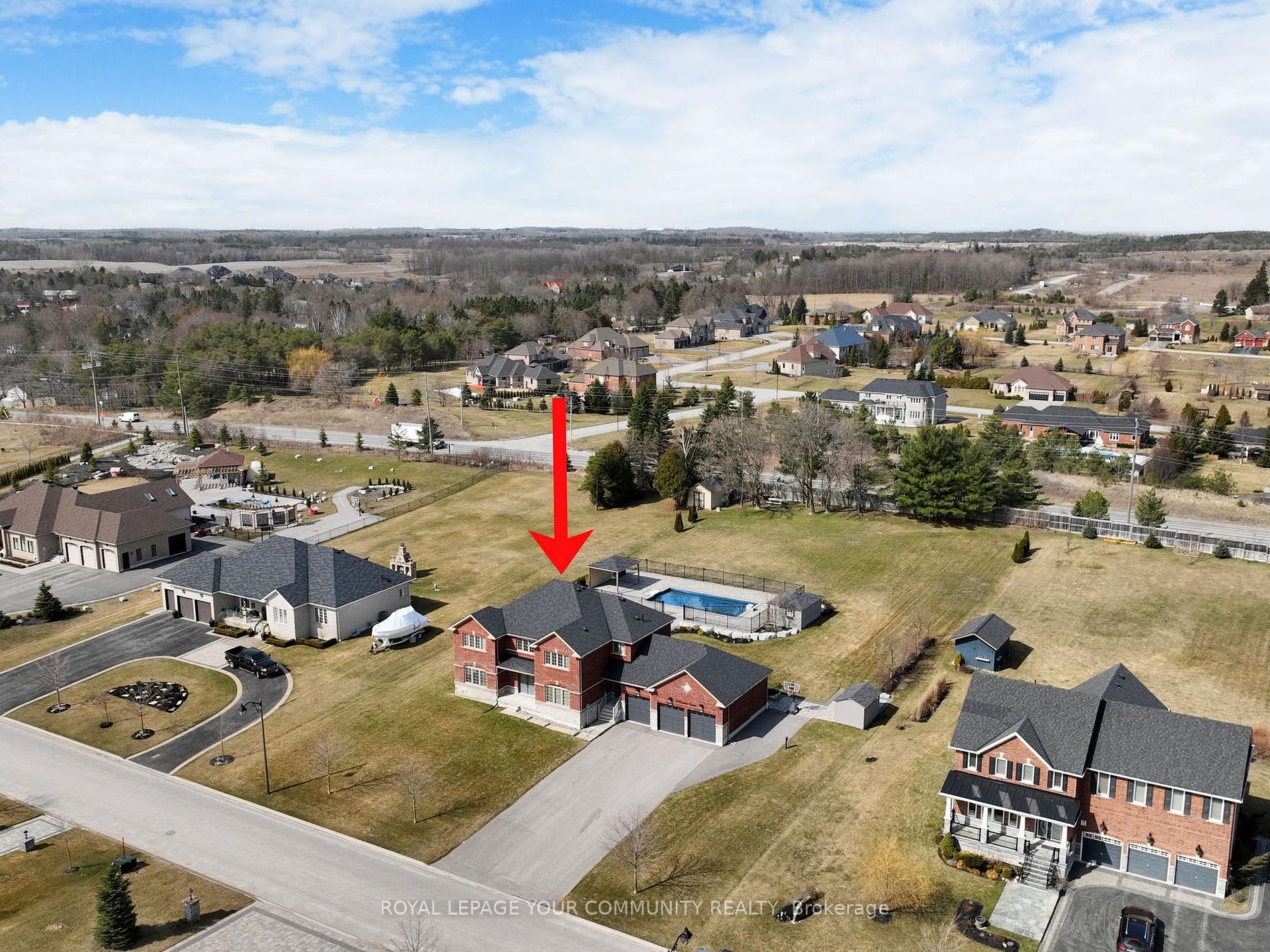$2,480,000
Available - For Sale
Listing ID: N8138912
15 Stonesthrow Cres , Uxbridge, L0C 1A0, Ontario
| Stunning 8 Years NEW Estate Home in the Community of Goodwood. Nestled on almost 1 Acre lot. Almost 5,000 sf Luxury Living Space with Lower Level Self-Contained Apartment. Features Main Floor 9' High Ceilings and 8' High Doors and Door Entrances. TWO Front Entrances. 3.5 Car Deep Garage, 12 Car Driveway. Upgraded Kitchen with High End Appliances, Quartz & Calcutta Stone Countertops. Main Floor Office. Open Concept Family Room with Custom Built-in Cabinetry. Finished Walk-UP Basement with 2 bedrooms, Kitchen, Huge Recreation Room, Laundry Room and Bathroom. Outstanding Resort Style Backyard with fully fenced Saltwater In-ground Pool, Covered Patio, Gazebo Lounge, Extensive Landscape with 5000 sq. ft. of Interlocking Stone. This Home is has been Substantially Upgraded and Ready for your Summer and Year Round Enjoyment. ~ Must See ! |
| Extras: Stainless Steel; Fridge w/Water Dispenser, 6 Burner Gas Stove, Dual Fuel Oven, B/I Dishwasher, B/I Microwave, Hood Fan. Pot Filler, Under Cabinet Lights, Washer & Dryer, All window coverings, All Elf's, C/Air, C/Vacuum, High Effic Furnace. |
| Price | $2,480,000 |
| Taxes: | $10600.00 |
| Assessment Year: | 2023 |
| DOM | 10 |
| Occupancy by: | Owner |
| Address: | 15 Stonesthrow Cres , Uxbridge, L0C 1A0, Ontario |
| Lot Size: | 131.56 x 291.27 (Feet) |
| Acreage: | .50-1.99 |
| Directions/Cross Streets: | Goodwood Road/Stonesthrow Cres |
| Rooms: | 9 |
| Rooms +: | 3 |
| Bedrooms: | 4 |
| Bedrooms +: | 2 |
| Kitchens: | 1 |
| Kitchens +: | 1 |
| Family Room: | Y |
| Basement: | Fin W/O, Sep Entrance |
| Approximatly Age: | 6-15 |
| Property Type: | Detached |
| Style: | 2-Storey |
| Exterior: | Brick |
| Garage Type: | Attached |
| (Parking/)Drive: | Private |
| Drive Parking Spaces: | 12 |
| Pool: | Inground |
| Other Structures: | Garden Shed |
| Approximatly Age: | 6-15 |
| Approximatly Square Footage: | 3000-3500 |
| Property Features: | Clear View, Level, Place Of Worship, Rec Centre |
| Fireplace/Stove: | Y |
| Heat Source: | Gas |
| Heat Type: | Forced Air |
| Central Air Conditioning: | Central Air |
| Central Vac: | Y |
| Laundry Level: | Upper |
| Sewers: | Septic |
| Water: | Well |
$
%
Years
This calculator is for demonstration purposes only. Always consult a professional
financial advisor before making personal financial decisions.
| Although the information displayed is believed to be accurate, no warranties or representations are made of any kind. |
| ROYAL LEPAGE YOUR COMMUNITY REALTY |
|
|

Mehdi Moghareh Abed
Sales Representative
Dir:
647-937-8237
Bus:
905-731-2000
Fax:
905-886-7556
| Virtual Tour | Book Showing | Email a Friend |
Jump To:
At a Glance:
| Type: | Freehold - Detached |
| Area: | Durham |
| Municipality: | Uxbridge |
| Neighbourhood: | Uxbridge |
| Style: | 2-Storey |
| Lot Size: | 131.56 x 291.27(Feet) |
| Approximate Age: | 6-15 |
| Tax: | $10,600 |
| Beds: | 4+2 |
| Baths: | 5 |
| Fireplace: | Y |
| Pool: | Inground |
Locatin Map:
Payment Calculator:


























