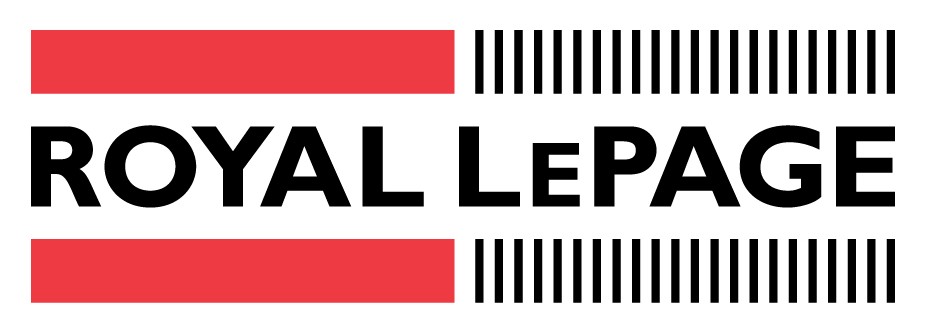$2,450
Available - For Rent
Listing ID: C8127086
1239 Dundas St West , Unit 407, Toronto, M6J 0E8, Ontario
| Discover the perfect blend of luxury and comfort at 1239 Dundas St West, nestled in Toronto notable Trinity Bellwoods Park area. This fully renovated 1-bed, 1-bath condo offers concrete finishes and high ceilings in a bright space. This unit features a modern kitchen with built-in appliances, and premium finishes. The newly renovated bathroom showcases an extra large tub and beautiful tiles, while in-unit washer/dryer add convenience to your daily routine. Rarely available units in this highly sought after Tate modern boutique building. Located just steps away from Queen St and Trinity Bellwoods Park, you'll have easy access to nature and retail at your doorstep. Explore the vibrant Dundas West and Ossington Strip, brimming with trendy cafes and restaurants. With many public transportation options, commuting across the city is effortless. The building also falls under Ontario Rent Control laws, providing stability and peace of mind for tenants. Utilities Included. |
| Extras: Built In and stainless steel appliances, Stacked Washer & Dryer, Custom Existing Light Fixtures. Renovated kitchen and bathroom. Building under Rent Control. Minutes from Trinity Bellwoods, Ossington. Utilities Included. |
| Price | $2,450 |
| Payment Frequency: | Monthly |
| Payment Method: | Cheque |
| Rental Application Required: | Y |
| Deposit Required: | Y |
| Credit Check: | Y |
| Employment Letter | Y |
| Lease Agreement | Y |
| References Required: | Y |
| Buy Option | N |
| Occupancy by: | Vacant |
| Address: | 1239 Dundas St West , Unit 407, Toronto, M6J 0E8, Ontario |
| Province/State: | Ontario |
| Property Management | Tse Management Company 905-764-9166 |
| Condo Corporation No | TSCC |
| Level | 4 |
| Unit No | 407 |
| Directions/Cross Streets: | Dundas/Ossington |
| Rooms: | 3 |
| Bedrooms: | 1 |
| Bedrooms +: | |
| Kitchens: | 1 |
| Family Room: | N |
| Basement: | None |
| Furnished: | N |
| Approximatly Age: | 6-10 |
| Property Type: | Condo Apt |
| Style: | Apartment |
| Exterior: | Brick, Concrete |
| Garage Type: | Underground |
| Garage(/Parking)Space: | 0.00 |
| (Parking/)Drive: | None |
| Drive Parking Spaces: | 0 |
| Park #1 | |
| Parking Type: | None |
| Exposure: | N |
| Balcony: | None |
| Locker: | None |
| Pet Permited: | Restrict |
| Retirement Home: | N |
| Approximatly Age: | 6-10 |
| Approximatly Square Footage: | 0-499 |
| Property Features: | Arts Centre, Beach, Hospital, Library, Park |
| All Inclusive: | Y |
| CAC Included: | Y |
| Hydro Included: | Y |
| Water Included: | Y |
| Common Elements Included: | Y |
| Heat Included: | Y |
| Building Insurance Included: | Y |
| Fireplace/Stove: | N |
| Heat Source: | Gas |
| Heat Type: | Forced Air |
| Central Air Conditioning: | Central Air |
| Laundry Level: | Main |
| Elevator Lift: | Y |
| Although the information displayed is believed to be accurate, no warranties or representations are made of any kind. |
| ROYAL LEPAGE YOUR COMMUNITY REALTY |
|
|

Mehdi Moghareh Abed
Sales Representative
Dir:
647-937-8237
Bus:
905-731-2000
Fax:
905-886-7556
| Book Showing | Email a Friend |
Jump To:
At a Glance:
| Type: | Condo - Condo Apt |
| Area: | Toronto |
| Municipality: | Toronto |
| Neighbourhood: | Trinity-Bellwoods |
| Style: | Apartment |
| Approximate Age: | 6-10 |
| Beds: | 1 |
| Baths: | 1 |
| Fireplace: | N |
Locatin Map:























