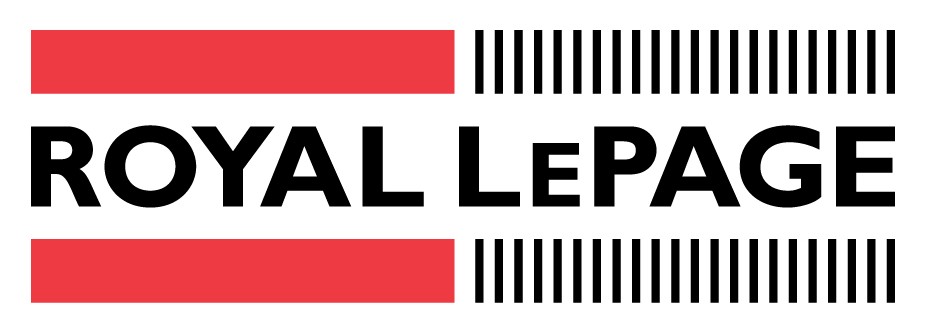$779,000
Available - For Sale
Listing ID: W8118444
65 Yorkland Blvd , Unit 101, Brampton, L6P 4M5, Ontario
| Stunning Two Story Luxury Loft Boasts A Contemporary Space With Expansive Living Area With Soaring 18FT Ceilings, And Floor To Ceiling Windows Radiating Light Throughout This Elegant Condo. Spacious Open Concept Kitchen Area + Living Area With Glass Staircase, Step Out To An Oversized Private Patio With BBQ Hookup Overlooking Greenspace And Captivating Views, Main Floor Laundry, Near All Amenities. |
| Extras: S/S Fridge, Stove, B/I Dishwasher, Microwave, Stackable Washer/Dryer, All Electrical Light Fixtures, All Window Coverings. |
| Price | $779,000 |
| Taxes: | $3024.40 |
| Maintenance Fee: | 618.63 |
| Occupancy by: | Owner |
| Address: | 65 Yorkland Blvd , Unit 101, Brampton, L6P 4M5, Ontario |
| Province/State: | Ontario |
| Property Management | First Residential Service |
| Condo Corporation No | PSCC |
| Level | 1 |
| Unit No | 01 |
| Directions/Cross Streets: | Queen St / Goreway Dr |
| Rooms: | 5 |
| Bedrooms: | 2 |
| Bedrooms +: | |
| Kitchens: | 1 |
| Family Room: | N |
| Basement: | None |
| Property Type: | Condo Apt |
| Style: | Loft |
| Exterior: | Concrete |
| Garage Type: | Underground |
| Garage(/Parking)Space: | 1.00 |
| Drive Parking Spaces: | 0 |
| Park #1 | |
| Parking Spot: | #30 |
| Parking Type: | Owned |
| Legal Description: | P1 |
| Exposure: | S |
| Balcony: | Terr |
| Locker: | Owned |
| Pet Permited: | Restrict |
| Approximatly Square Footage: | 800-899 |
| Maintenance: | 618.63 |
| Common Elements Included: | Y |
| Parking Included: | Y |
| Building Insurance Included: | Y |
| Fireplace/Stove: | N |
| Heat Source: | Gas |
| Heat Type: | Forced Air |
| Central Air Conditioning: | Central Air |
| Laundry Level: | Main |
$
%
Years
This calculator is for demonstration purposes only. Always consult a professional
financial advisor before making personal financial decisions.
| Although the information displayed is believed to be accurate, no warranties or representations are made of any kind. |
| ROYAL LEPAGE YOUR COMMUNITY REALTY |
|
|

Mehdi Moghareh Abed
Sales Representative
Dir:
647-937-8237
Bus:
905-731-2000
Fax:
905-886-7556
| Virtual Tour | Book Showing | Email a Friend |
Jump To:
At a Glance:
| Type: | Condo - Condo Apt |
| Area: | Peel |
| Municipality: | Brampton |
| Neighbourhood: | Goreway Drive Corridor |
| Style: | Loft |
| Tax: | $3,024.4 |
| Maintenance Fee: | $618.63 |
| Beds: | 2 |
| Baths: | 2 |
| Garage: | 1 |
| Fireplace: | N |
Locatin Map:
Payment Calculator:


























