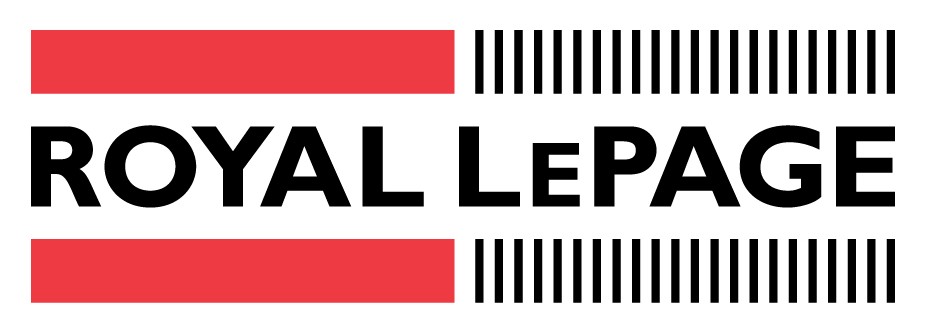$728,888
Available - For Sale
Listing ID: C8104624
890 Sheppard Ave West , Unit 517, Toronto, M3H 6B9, Ontario
| WOW Beautiful 2 Bedroom Condo in "Plaza Suites" Quiet *North Facing Unit. *Spacious & Bright. Move In Ready! Great Layout, 2 Bedroom & 2 4pc Bathroom. Large Covered Balcony Area. Excellent Neighborhood & Building, Well Managed. Great Amenities, Roof Top BBQ Terrace, Exercise Rm, Party Rm, Ample Parking. Steps from Sheppard West Subway Station. Close to All Shopping, Schools, Places of Worship, All Transit, Hwy's, Parks, Minutes to Yorkdale Mall. Must see! |
| Mortgage: Quiet well maintained building, Excellent location. |
| Extras: Includes *Parking & *Locker. Includes all Appliances, All Electrical Light Fixtures, Large Covered Terrace Quiet Building, Excellent Neighborhood, Centrally Located, Close to all Amenities. |
| Price | $728,888 |
| Taxes: | $2003.20 |
| Maintenance Fee: | 641.60 |
| Occupancy by: | Tenant |
| Address: | 890 Sheppard Ave West , Unit 517, Toronto, M3H 6B9, Ontario |
| Province/State: | Ontario |
| Property Management | First Service Residential Corp. 416-293-5900 |
| Condo Corporation No | TSCC |
| Level | 5 |
| Unit No | 17 |
| Directions/Cross Streets: | Bathurst/Sheppard |
| Rooms: | 5 |
| Bedrooms: | 2 |
| Bedrooms +: | |
| Kitchens: | 1 |
| Family Room: | Y |
| Basement: | None |
| Approximatly Age: | 16-30 |
| Property Type: | Condo Apt |
| Style: | Apartment |
| Exterior: | Concrete |
| Garage Type: | Underground |
| Garage(/Parking)Space: | 1.00 |
| Drive Parking Spaces: | 0 |
| Park #1 | |
| Parking Type: | Owned |
| Legal Description: | 33 |
| Exposure: | N |
| Balcony: | Open |
| Locker: | Owned |
| Pet Permited: | Restrict |
| Approximatly Age: | 16-30 |
| Approximatly Square Footage: | 800-899 |
| Building Amenities: | Exercise Room, Rooftop Deck/Garden, Sauna, Visitor Parking |
| Property Features: | Library, Park, Place Of Worship, Public Transit, Rec Centre, School Bus Route |
| Maintenance: | 641.60 |
| CAC Included: | Y |
| Water Included: | Y |
| Common Elements Included: | Y |
| Parking Included: | Y |
| Fireplace/Stove: | N |
| Heat Source: | Gas |
| Heat Type: | Forced Air |
| Central Air Conditioning: | Central Air |
| Laundry Level: | Main |
| Elevator Lift: | Y |
$
%
Years
This calculator is for demonstration purposes only. Always consult a professional
financial advisor before making personal financial decisions.
| Although the information displayed is believed to be accurate, no warranties or representations are made of any kind. |
| ROYAL LEPAGE YOUR COMMUNITY REALTY |
|
|

Mehdi Moghareh Abed
Sales Representative
Dir:
647-937-8237
Bus:
905-731-2000
Fax:
905-886-7556
| Book Showing | Email a Friend |
Jump To:
At a Glance:
| Type: | Condo - Condo Apt |
| Area: | Toronto |
| Municipality: | Toronto |
| Neighbourhood: | Bathurst Manor |
| Style: | Apartment |
| Approximate Age: | 16-30 |
| Tax: | $2,003.2 |
| Maintenance Fee: | $641.6 |
| Beds: | 2 |
| Baths: | 2 |
| Garage: | 1 |
| Fireplace: | N |
Locatin Map:
Payment Calculator:


























