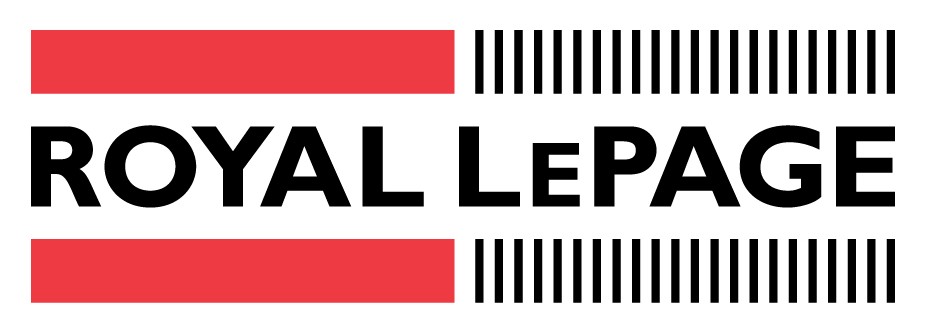$1,100,000
Available - For Sale
Listing ID: X8082780
2236 Hwy 36 , Kawartha Lakes, K0M 1L0, Ontario
| Welcome to 2236 Highway 36, your potential new home or peaceful family getaway. This recently built property (2019) is situated on 56 acres of tranquility. Conveniently located near a public boat launch, a short drive to Dunsford Golf & Country Club, & within easy reach of various local beaches, this property is a must see for those who enjoy the outdoors in all seasons! Positioned between Lindsay and Bobcaygeon, this residence offers a variety of possibilities. Nestled in nature, this property is truly a place worth exploring. The beautiful two-bedroom, raised bungalow offers bright and spacious main rooms, and a large, sunny unspoiled basement space waiting for your personal touch. Outside, there is a spacious 30'x 40' insulated detached garage/workshop, heated by a wood stove, perfect for your hobbies, vehicles & toys! Additionally, nestled in the woods, there is a well-appointed, cozy cabin for when you seek a peaceful retreat to enjoy the natural beauty that this property offers. |
| Extras: Immerse yourself in the Kawartha country lifestyle while being a short drive to the conveniences & amenities in town! This property boasts pride of ownership throughout. Do not miss out on this opportunity. |
| Price | $1,100,000 |
| Taxes: | $3750.84 |
| DOM | 10 |
| Occupancy by: | Owner |
| Address: | 2236 Hwy 36 , Kawartha Lakes, K0M 1L0, Ontario |
| Lot Size: | 1176.00 x 2045.00 (Feet) |
| Acreage: | 50-99.99 |
| Directions/Cross Streets: | Hwy 36/Emily Creek Rd |
| Rooms: | 5 |
| Bedrooms: | 2 |
| Bedrooms +: | |
| Kitchens: | 1 |
| Family Room: | N |
| Basement: | Full, Unfinished |
| Property Type: | Detached |
| Style: | Bungalow-Raised |
| Exterior: | Vinyl Siding |
| Garage Type: | Detached |
| (Parking/)Drive: | Private |
| Drive Parking Spaces: | 10 |
| Pool: | Abv Grnd |
| Fireplace/Stove: | Y |
| Heat Source: | Propane |
| Heat Type: | Forced Air |
| Central Air Conditioning: | Central Air |
| Central Vac: | Y |
| Laundry Level: | Main |
| Sewers: | Septic |
| Water: | Well |
$
%
Years
This calculator is for demonstration purposes only. Always consult a professional
financial advisor before making personal financial decisions.
| Although the information displayed is believed to be accurate, no warranties or representations are made of any kind. |
| ROYAL LEPAGE YOUR COMMUNITY REALTY |
|
|

Mehdi Moghareh Abed
Sales Representative
Dir:
647-937-8237
Bus:
905-731-2000
Fax:
905-886-7556
| Virtual Tour | Book Showing | Email a Friend |
Jump To:
At a Glance:
| Type: | Freehold - Detached |
| Area: | Kawartha Lakes |
| Municipality: | Kawartha Lakes |
| Neighbourhood: | Rural Verulam |
| Style: | Bungalow-Raised |
| Lot Size: | 1176.00 x 2045.00(Feet) |
| Tax: | $3,750.84 |
| Beds: | 2 |
| Baths: | 2 |
| Fireplace: | Y |
| Pool: | Abv Grnd |
Locatin Map:
Payment Calculator:


























