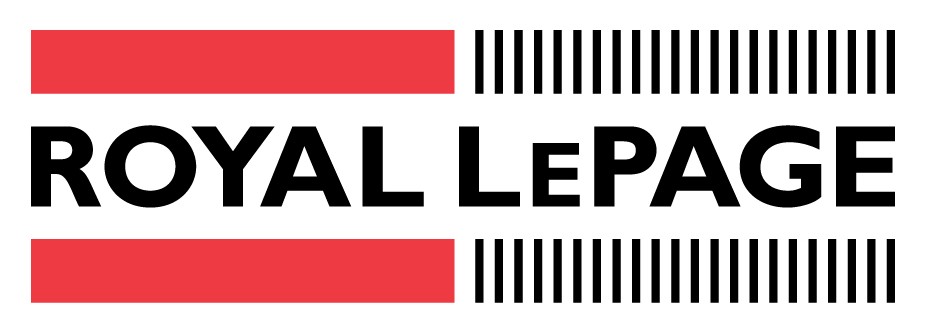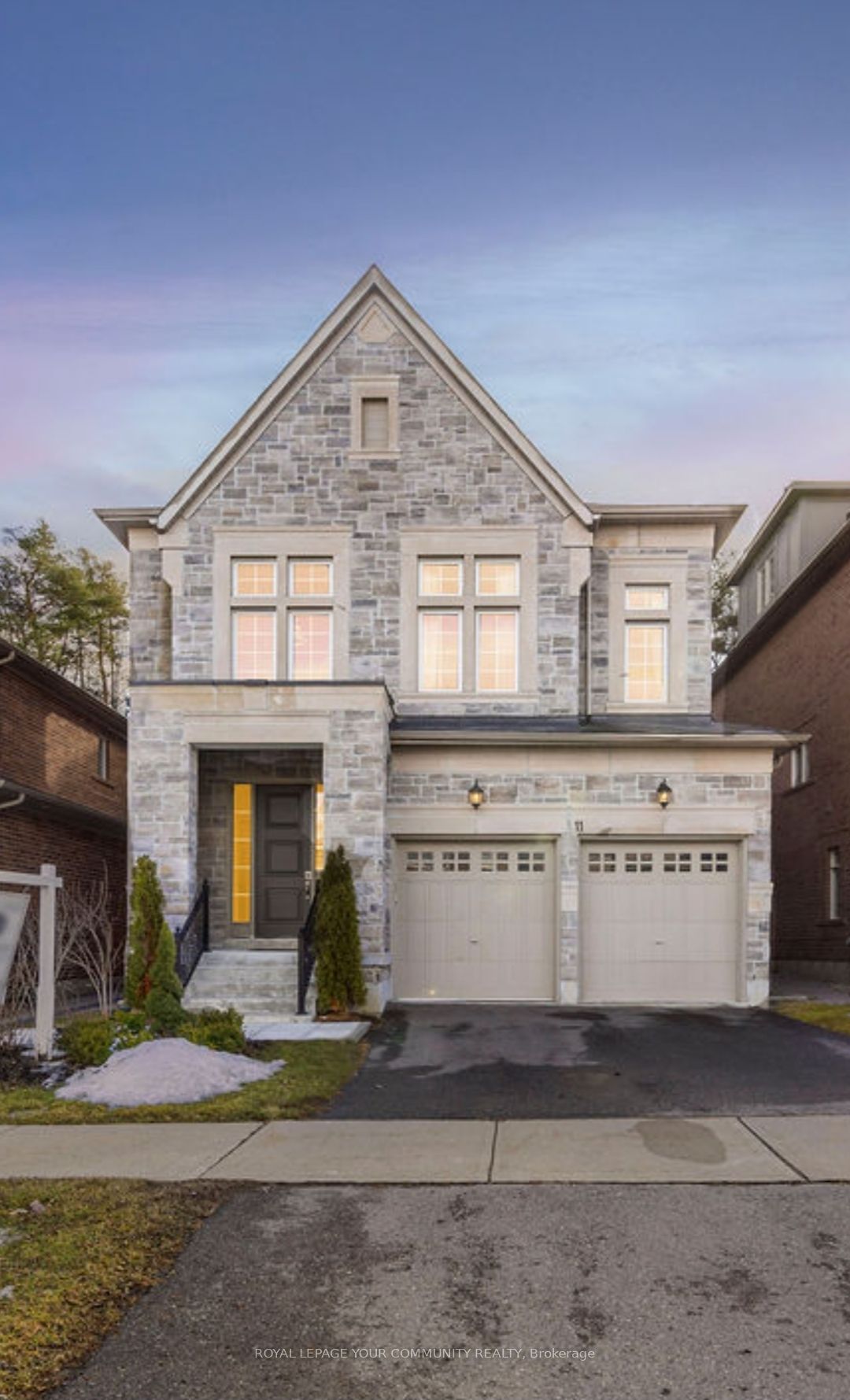$2,398,800
Available - For Sale
Listing ID: N8062852
11 Fitzmaurice Dr , Vaughan, L6A 1S2, Ontario
| Spectacular One of A Kind 5 Bdrm Custom Designed Premium Ravine Wood Lot 10ft Ceiling on main floor, Gourmet Modern Kitchen With Walk out to Patio + Privacy. Finished Basement with large open Rec room. Large Principal Rooms With Private Loft bedroom, bathroom + office. Tom of Light Banking Smith + unparalleled in quality finishes, designer upgrades. Don't Miss This Truly Rare Find in Prime Upper West Estates |
| Extras: Fridge, Gas Stove, Microwave, Oven, Dishwasher, Centre Vacuum, Window Coverings, Prime Bedroom; Prestigious Custom Built Walk In Closet, Grand Light Fixtures. 2 Cac & 2 Furnaces, 2 Gdo Remotes |
| Price | $2,398,800 |
| Taxes: | $9418.51 |
| DOM | 88 |
| Occupancy by: | Owner |
| Address: | 11 Fitzmaurice Dr , Vaughan, L6A 1S2, Ontario |
| Lot Size: | 41.28 x 99.01 (Feet) |
| Directions/Cross Streets: | Bathurst/Major Mackenzie |
| Rooms: | 10 |
| Bedrooms: | 5 |
| Bedrooms +: | 1 |
| Kitchens: | 1 |
| Family Room: | Y |
| Basement: | Finished |
| Property Type: | Detached |
| Style: | 3-Storey |
| Exterior: | Brick, Stone |
| Garage Type: | Attached |
| (Parking/)Drive: | Private |
| Drive Parking Spaces: | 4 |
| Pool: | None |
| Property Features: | Fenced Yard, Park, Place Of Worship, Public Transit, Ravine |
| Fireplace/Stove: | Y |
| Heat Source: | Gas |
| Heat Type: | Forced Air |
| Central Air Conditioning: | Central Air |
| Sewers: | Sewers |
| Water: | Municipal |
$
%
Years
This calculator is for demonstration purposes only. Always consult a professional
financial advisor before making personal financial decisions.
| Although the information displayed is believed to be accurate, no warranties or representations are made of any kind. |
| ROYAL LEPAGE YOUR COMMUNITY REALTY |
|
|

Mehdi Moghareh Abed
Sales Representative
Dir:
647-937-8237
Bus:
905-731-2000
Fax:
905-886-7556
| Book Showing | Email a Friend |
Jump To:
At a Glance:
| Type: | Freehold - Detached |
| Area: | York |
| Municipality: | Vaughan |
| Neighbourhood: | Patterson |
| Style: | 3-Storey |
| Lot Size: | 41.28 x 99.01(Feet) |
| Tax: | $9,418.51 |
| Beds: | 5+1 |
| Baths: | 6 |
| Fireplace: | Y |
| Pool: | None |
Locatin Map:
Payment Calculator:


























