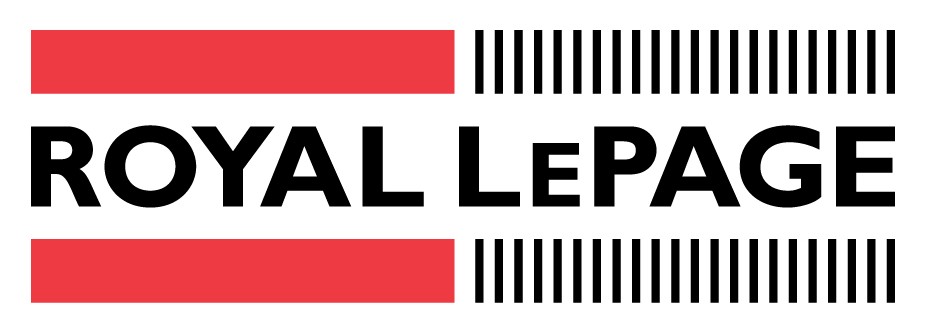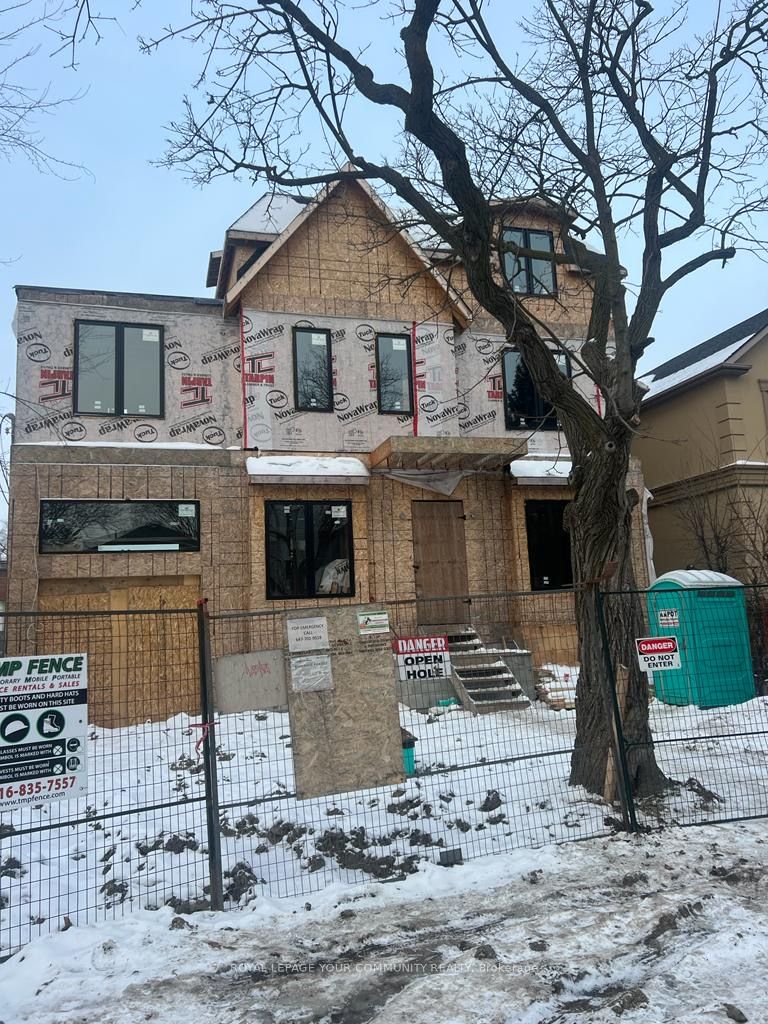$2,988,000
Available - For Sale
Listing ID: C8059806
1002 Spadina Rd , Toronto, M5N 2M6, Ontario
| This Is A Great Opportunity To Own A Brand New Detached Home In The Heart Of Prime Forest Hill North! Build Your Custom Home! Choose Your Interior Design, Luxury Craftsmanship Finishes & Custom Made Upgrades. The Builder Can Complete All Constructions, Interior & Exterior Finishes As Per The New Owner's Design, Taste & Requirements. The Property Can Be Also Sold "As Is, Where Is" Basis, To Allow The New Owner Completely Customize & Finish The Home To Its Own Personal Touch. |
| Extras: Brand New Detached Home With Functional Open Concept Layout Featuring 3,000+ Square Feet Of Luxury Living Space, 4 Specious Bedrooms, 5 Bathrooms, Main Floor Den/Office, Finished Basement, Built-In Garage, Large Windows & More. |
| Price | $2,988,000 |
| Taxes: | $5710.00 |
| DOM | 89 |
| Occupancy by: | Vacant |
| Address: | 1002 Spadina Rd , Toronto, M5N 2M6, Ontario |
| Lot Size: | 40.42 x 90.25 (Feet) |
| Directions/Cross Streets: | Chaplin Cres / Eglinton Ave W |
| Rooms: | 14 |
| Bedrooms: | 4 |
| Bedrooms +: | 1 |
| Kitchens: | 1 |
| Family Room: | Y |
| Basement: | Full |
| Approximatly Age: | New |
| Property Type: | Detached |
| Style: | 3-Storey |
| Exterior: | Other |
| Garage Type: | Built-In |
| (Parking/)Drive: | Private |
| Drive Parking Spaces: | 2 |
| Pool: | None |
| Approximatly Age: | New |
| Approximatly Square Footage: | 2500-3000 |
| Property Features: | Park, Place Of Worship, Public Transit, Rec Centre, School, School Bus Route |
| Fireplace/Stove: | Y |
| Heat Source: | Gas |
| Heat Type: | Forced Air |
| Central Air Conditioning: | Central Air |
| Laundry Level: | Upper |
| Sewers: | Sewers |
| Water: | Municipal |
$
%
Years
This calculator is for demonstration purposes only. Always consult a professional
financial advisor before making personal financial decisions.
| Although the information displayed is believed to be accurate, no warranties or representations are made of any kind. |
| ROYAL LEPAGE YOUR COMMUNITY REALTY |
|
|

Mehdi Moghareh Abed
Sales Representative
Dir:
647-937-8237
Bus:
905-731-2000
Fax:
905-886-7556
| Book Showing | Email a Friend |
Jump To:
At a Glance:
| Type: | Freehold - Detached |
| Area: | Toronto |
| Municipality: | Toronto |
| Neighbourhood: | Forest Hill North |
| Style: | 3-Storey |
| Lot Size: | 40.42 x 90.25(Feet) |
| Approximate Age: | New |
| Tax: | $5,710 |
| Beds: | 4+1 |
| Baths: | 5 |
| Fireplace: | Y |
| Pool: | None |
Locatin Map:
Payment Calculator:












