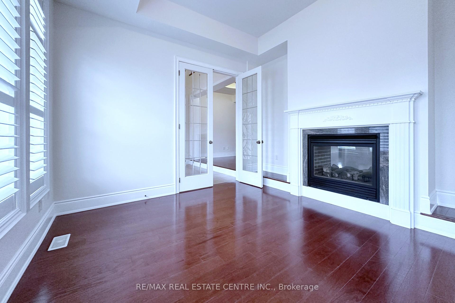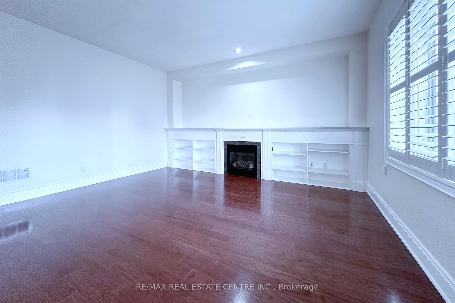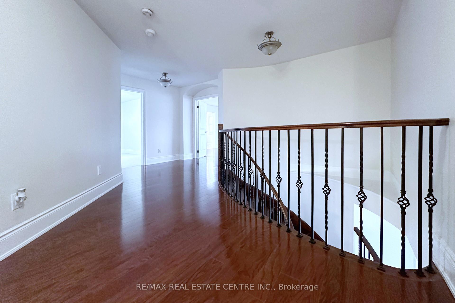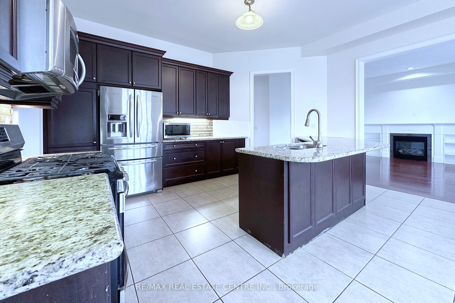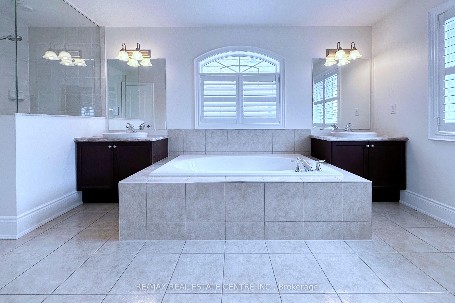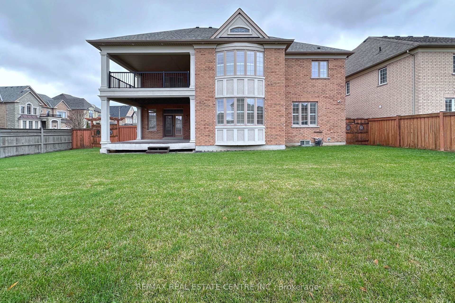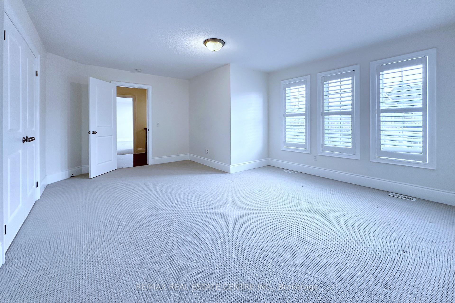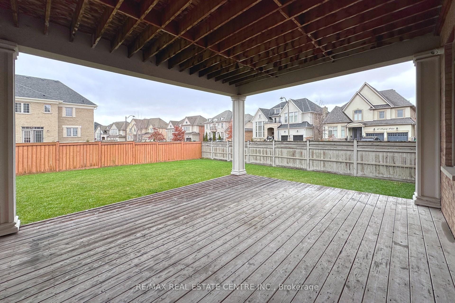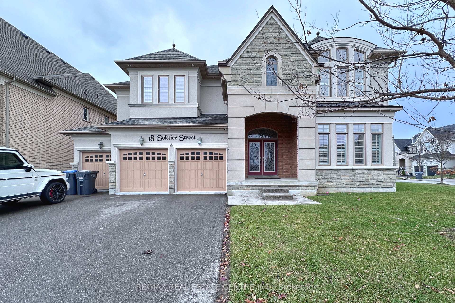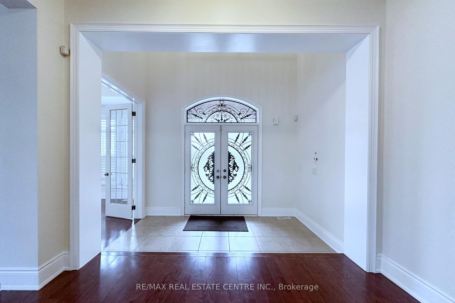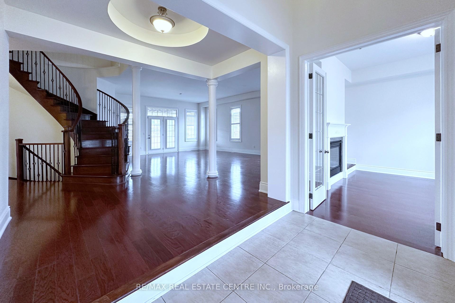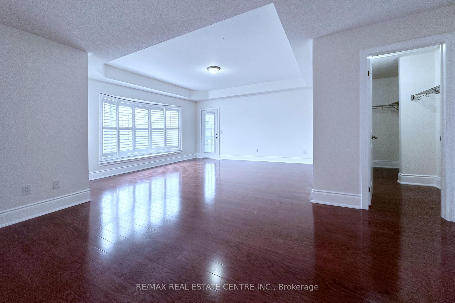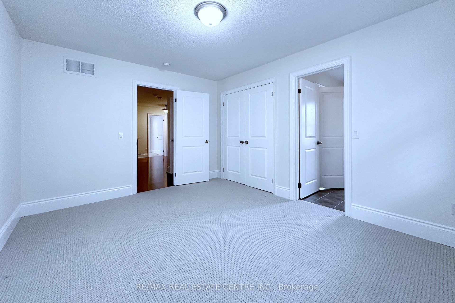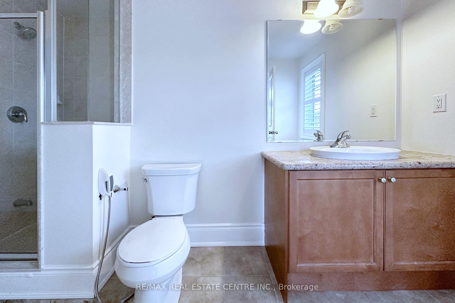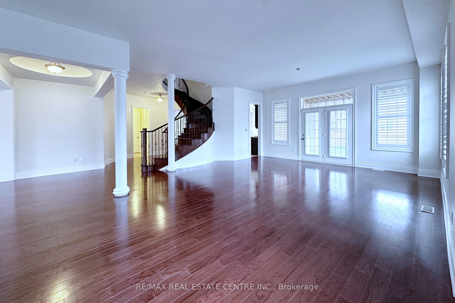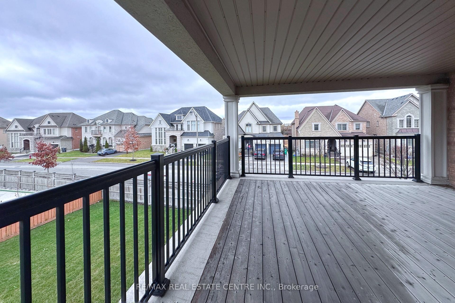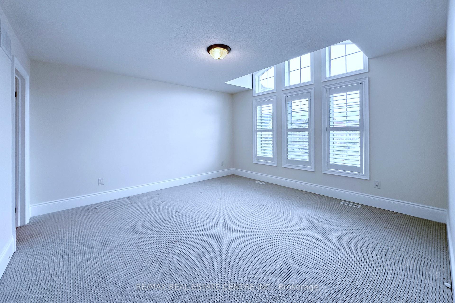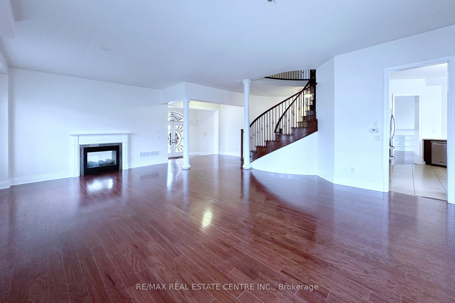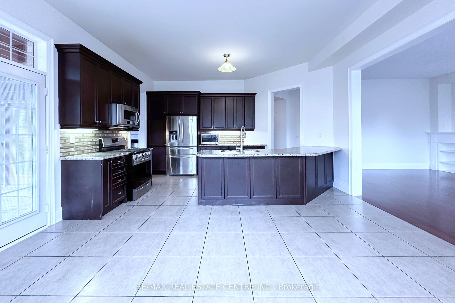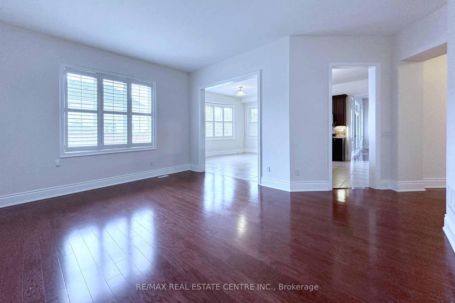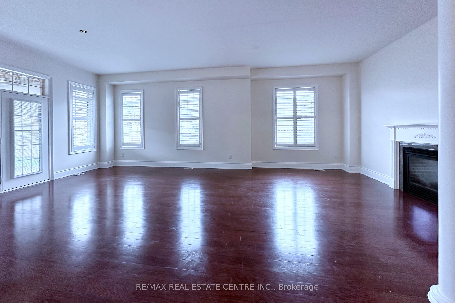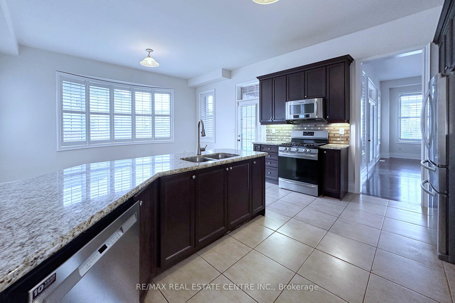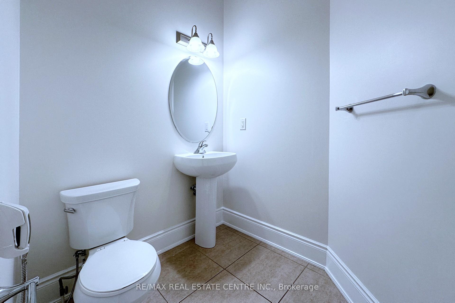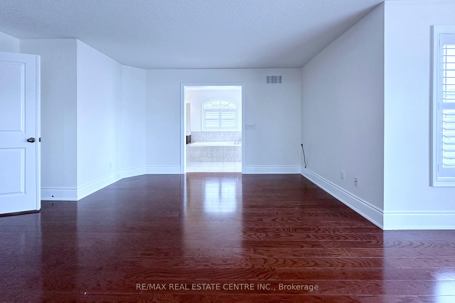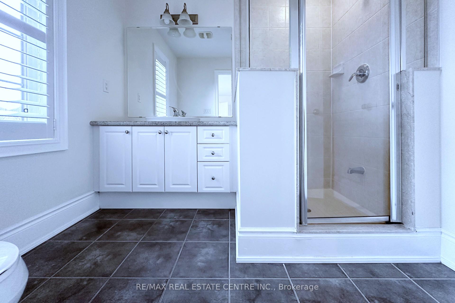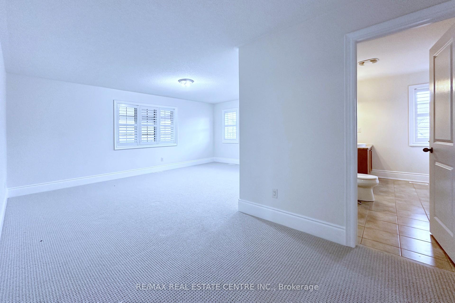$5,000
Available - For Rent
Listing ID: W11920121
18 Solstice St , Brampton, L6P 3T5, Ontario
| Welcome to our new listing! This luxury home is located in the prestige area of north east Brampton Castlemore. 5400 sqft behemoth of a home with two fireplaces, five bedrooms, four bathrooms corner lot, includes two car garage, S/S appliances, primary room with ensuite and huge walk-in closet, endless list of custom upgrades, 10 ft ceilings, located on a premium corner lot. Close to all amenities, schools, parks, public transportation, shopping and much more. Close to Hwy 427, Hwy 407, Hwy 50 and Hwy 27. In a quiet family friendly neighborhood. |
| Extras: Included All Lighting Fixtures, S/S Fridge, B/I Stove, Wall Oven, B/I Dishwasher, Washer & Dryer, Window Coverings. 70/30 For Utilities. |
| Price | $5,000 |
| Address: | 18 Solstice St , Brampton, L6P 3T5, Ontario |
| Directions/Cross Streets: | The Gore Rd/Cotterelle Blvd |
| Rooms: | 10 |
| Bedrooms: | 5 |
| Bedrooms +: | |
| Kitchens: | 1 |
| Family Room: | Y |
| Basement: | None |
| Furnished: | N |
| Property Type: | Detached |
| Style: | 2-Storey |
| Exterior: | Stone, Stucco/Plaster |
| Garage Type: | Attached |
| (Parking/)Drive: | Private |
| Drive Parking Spaces: | 2 |
| Pool: | None |
| Private Entrance: | Y |
| Laundry Access: | Shared |
| Property Features: | Hospital, Park, Public Transit, Rec Centre, School, School Bus Route |
| CAC Included: | Y |
| Parking Included: | Y |
| Fireplace/Stove: | Y |
| Heat Source: | Gas |
| Heat Type: | Forced Air |
| Central Air Conditioning: | Central Air |
| Central Vac: | N |
| Laundry Level: | Main |
| Sewers: | Sewers |
| Water: | Municipal |
| Utilities-Hydro: | Y |
| Utilities-Gas: | A |
| Although the information displayed is believed to be accurate, no warranties or representations are made of any kind. |
| RE/MAX REAL ESTATE CENTRE INC. |
|
|

Mehdi Moghareh Abed
Sales Representative
Dir:
647-937-8237
Bus:
905-731-2000
Fax:
905-886-7556
| Book Showing | Email a Friend |
Jump To:
At a Glance:
| Type: | Freehold - Detached |
| Area: | Peel |
| Municipality: | Brampton |
| Neighbourhood: | Bram East |
| Style: | 2-Storey |
| Beds: | 5 |
| Baths: | 4 |
| Fireplace: | Y |
| Pool: | None |
Locatin Map:

