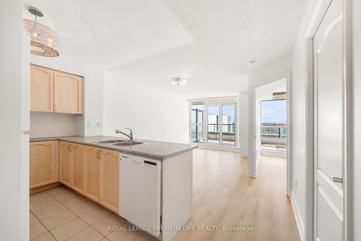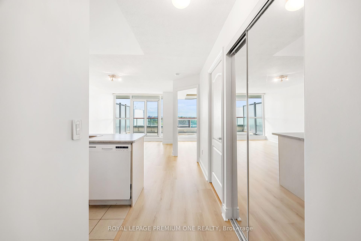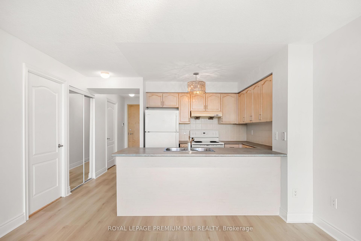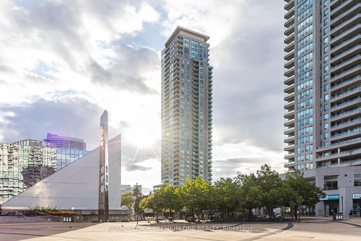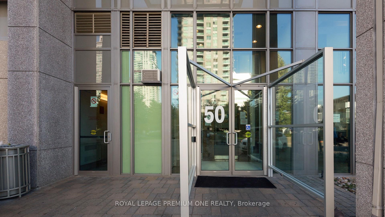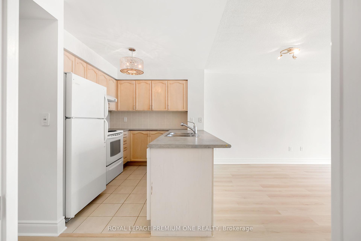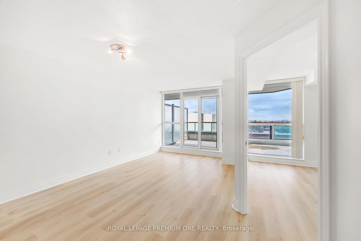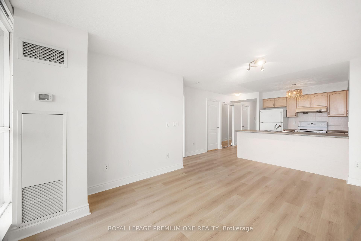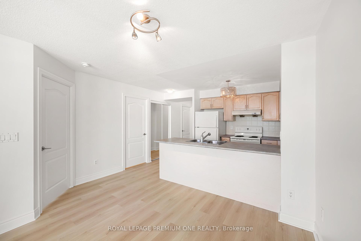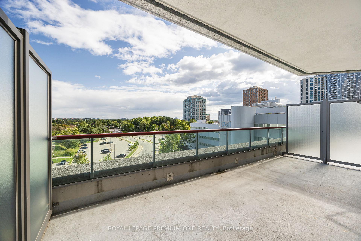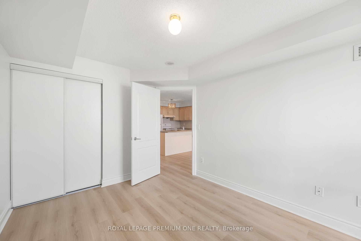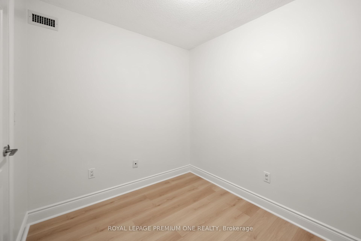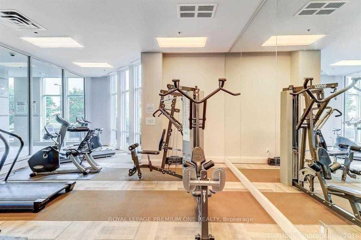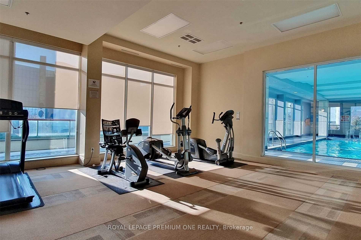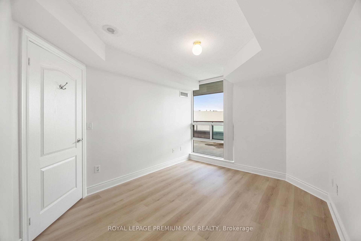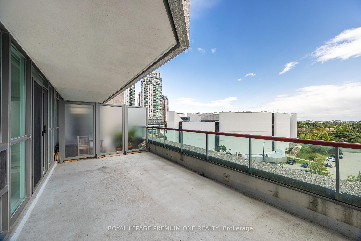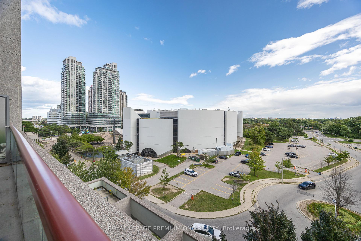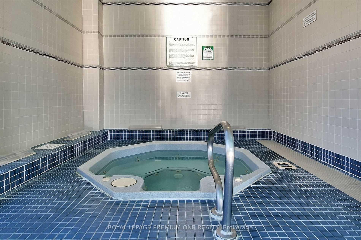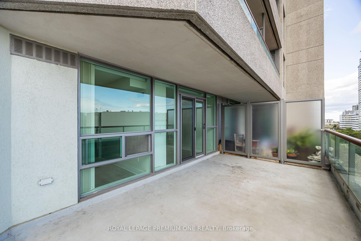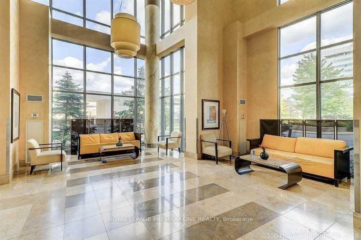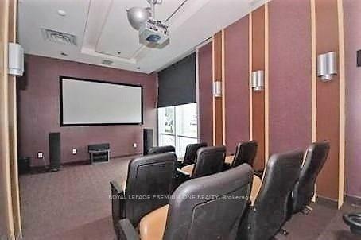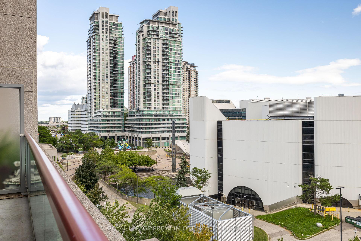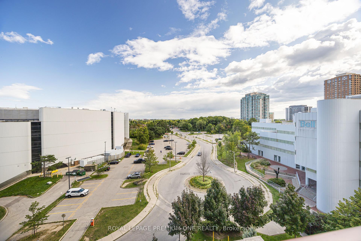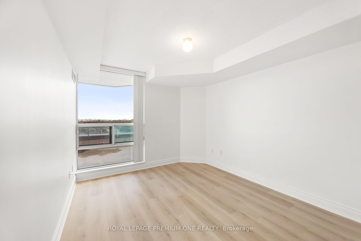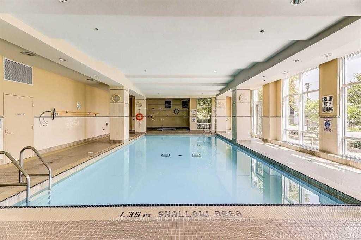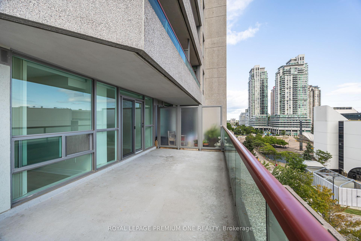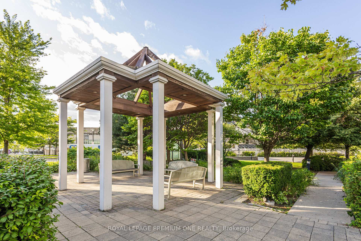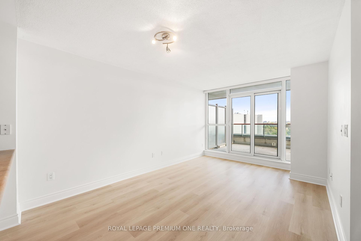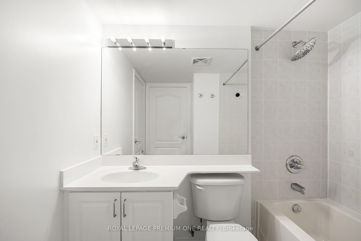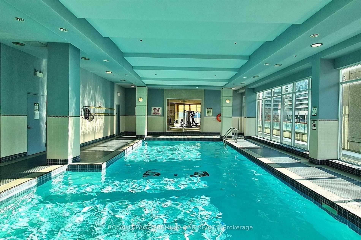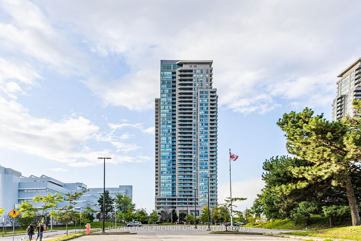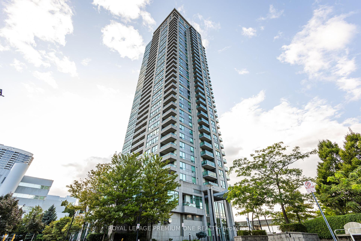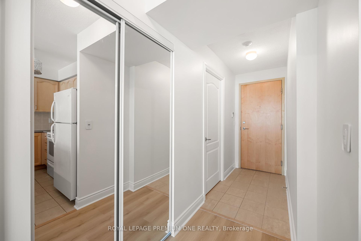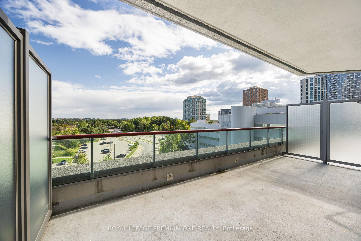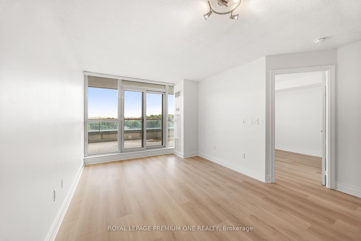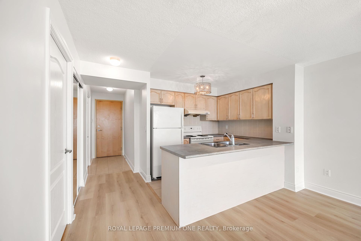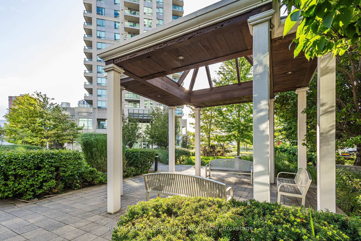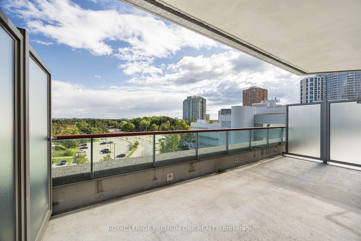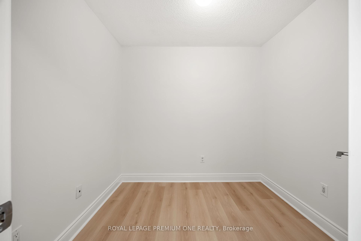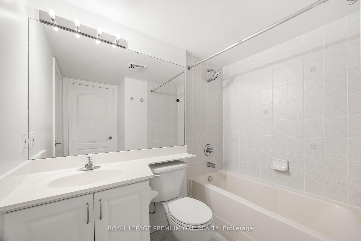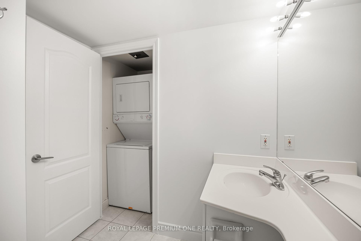$529,000
Available - For Sale
Listing ID: E10441824
50 Brian Harrison Way , Unit 610, Toronto, M1P 5J4, Ontario
| Rarely available, one bedroom plus den (661 sqft) unit available with large, 300sqft, South facing outdoor terrace with unobstructed views. Den can be used as a second bedroom, as it enclosed with ventilation. Newly renovated with laminate flooring in the living spaces and fresh paint. Conveniently located parking spot and storage locker on Pl. Building Amenities include Concierge/Security, Visitor Parking, Indoor Pool, Jacuzzi, Sauna, Lockers, Party room, Theatre, Fitness room with TV, Car Wash station, Guest Suites, Virtual Golf Room, Table Tennis Room and Library. Maintenance fees cover most of the expenses associated with condo ownership: Hydro, water and heat. Excellent location adjacent to Scarborough Town Center, TTC, RT and Hwy 401. Walking distance to GO, Greyhound, Freshco, Loblaws Superstore, Shoppers Drug mart, City Hall, Public and Catholic schools, Library, Parks and YMCA. |
| Price | $529,000 |
| Taxes: | $1832.26 |
| Maintenance Fee: | 715.18 |
| Address: | 50 Brian Harrison Way , Unit 610, Toronto, M1P 5J4, Ontario |
| Province/State: | Ontario |
| Condo Corporation No | TSCC |
| Level | 6 |
| Unit No | 10 |
| Locker No | 58 |
| Directions/Cross Streets: | Brimley and 401 |
| Rooms: | 5 |
| Rooms +: | 2 |
| Bedrooms: | 1 |
| Bedrooms +: | 1 |
| Kitchens: | 1 |
| Family Room: | N |
| Basement: | None |
| Property Type: | Condo Apt |
| Style: | Apartment |
| Exterior: | Concrete |
| Garage Type: | Underground |
| Garage(/Parking)Space: | 1.00 |
| Drive Parking Spaces: | 1 |
| Park #1 | |
| Parking Type: | Owned |
| Exposure: | S |
| Balcony: | Terr |
| Locker: | Owned |
| Pet Permited: | Restrict |
| Approximatly Square Footage: | 600-699 |
| Building Amenities: | Bbqs Allowed, Car Wash, Concierge, Exercise Room, Gym, Indoor Pool |
| Property Features: | Hospital, Library, Place Of Worship, Public Transit, Rec Centre, School |
| Maintenance: | 715.18 |
| CAC Included: | Y |
| Hydro Included: | Y |
| Water Included: | Y |
| Common Elements Included: | Y |
| Heat Included: | Y |
| Parking Included: | Y |
| Fireplace/Stove: | N |
| Heat Source: | Gas |
| Heat Type: | Forced Air |
| Central Air Conditioning: | Central Air |
| Ensuite Laundry: | Y |
| Elevator Lift: | Y |
$
%
Years
This calculator is for demonstration purposes only. Always consult a professional
financial advisor before making personal financial decisions.
| Although the information displayed is believed to be accurate, no warranties or representations are made of any kind. |
| ROYAL LEPAGE PREMIUM ONE REALTY |
|
|

Mehdi Moghareh Abed
Sales Representative
Dir:
647-937-8237
Bus:
905-731-2000
Fax:
905-886-7556
| Virtual Tour | Book Showing | Email a Friend |
Jump To:
At a Glance:
| Type: | Condo - Condo Apt |
| Area: | Toronto |
| Municipality: | Toronto |
| Neighbourhood: | Bendale |
| Style: | Apartment |
| Tax: | $1,832.26 |
| Maintenance Fee: | $715.18 |
| Beds: | 1+1 |
| Baths: | 1 |
| Garage: | 1 |
| Fireplace: | N |
Locatin Map:
Payment Calculator:

