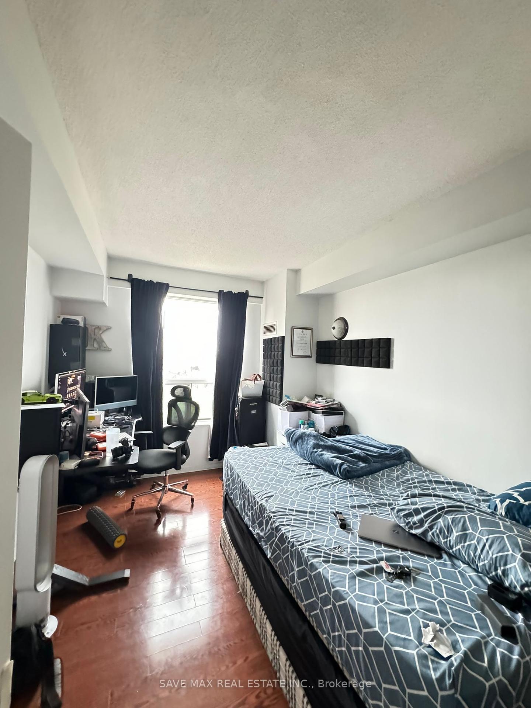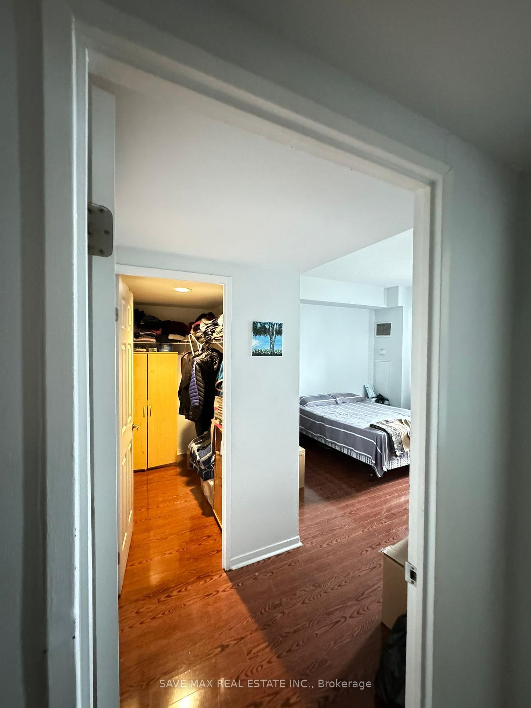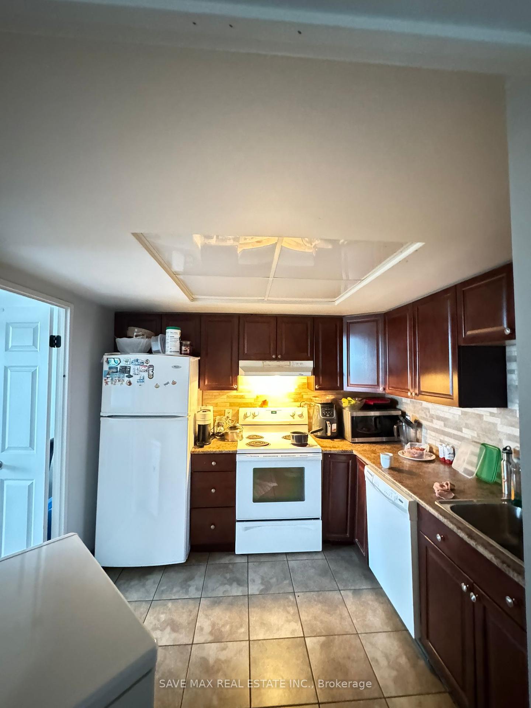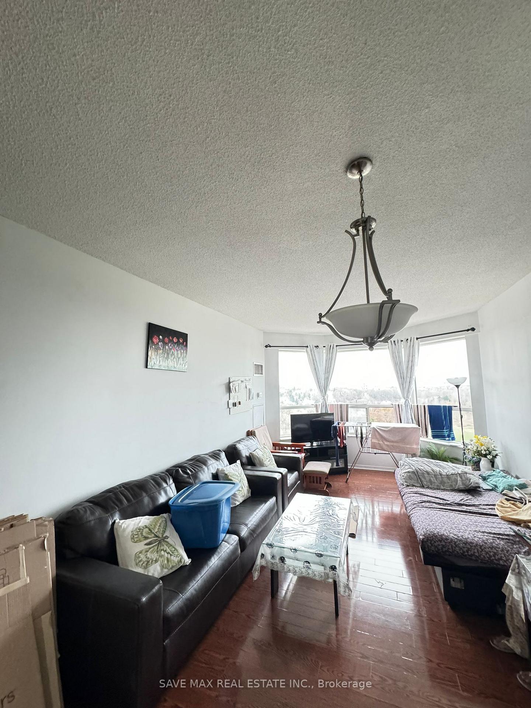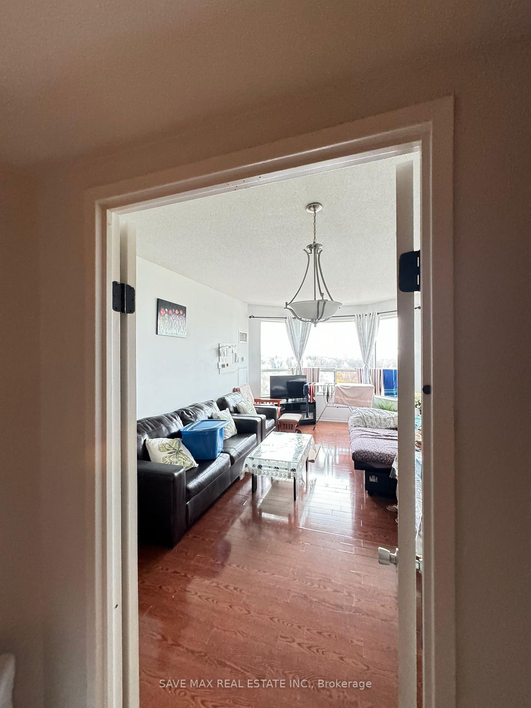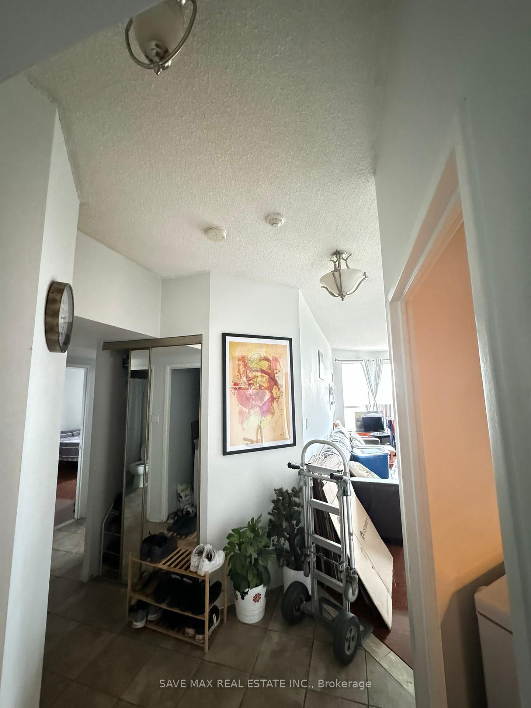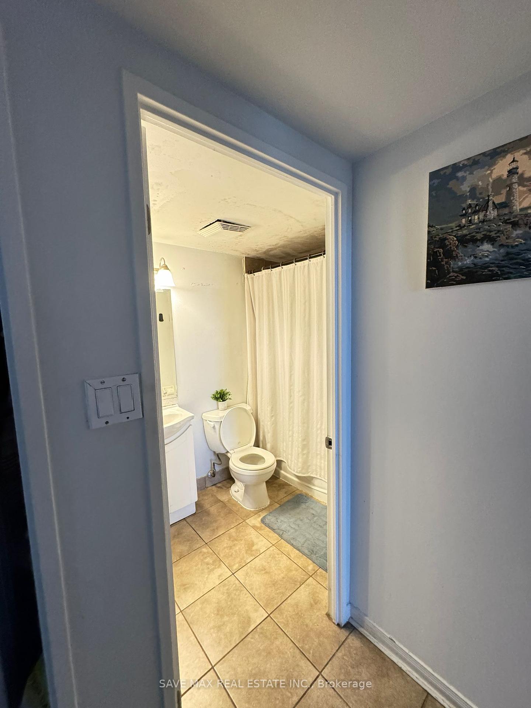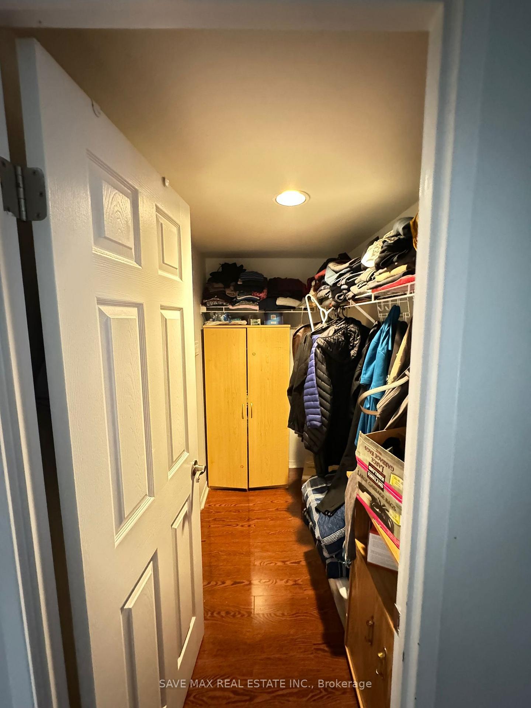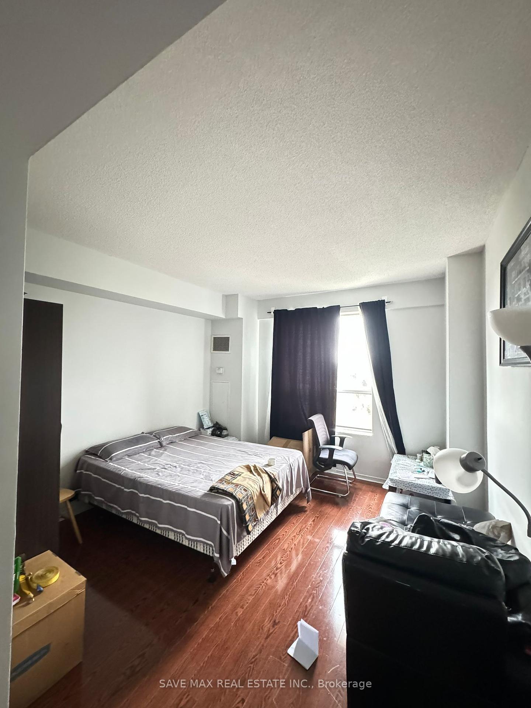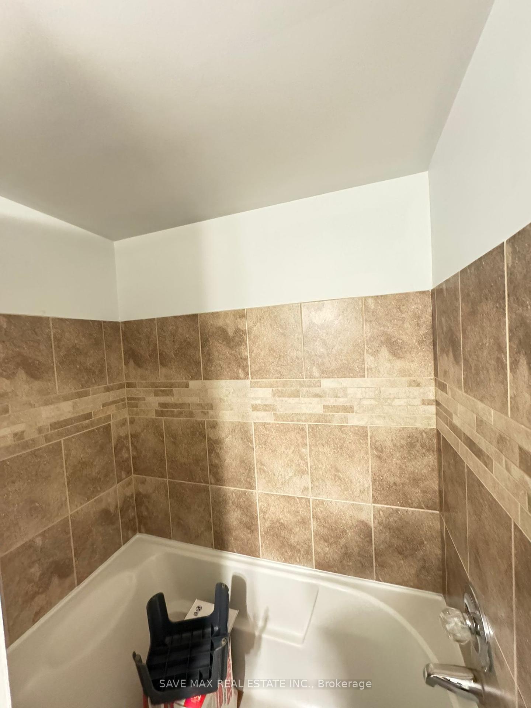$2,950
Available - For Rent
Listing ID: W10463718
6 Humberline Dr , Unit 719, Toronto, M9W 6X8, Ontario
| Primely located steps from Humber College and the University of Guelph-Humber, this 2 bedroom, 2 bathroom condo at King's Terrace offers an exceptional lifestyle. The spacious and well-maintained unit features 2 underground parking spaces, and an ensuite master bathroom. Residents enjoy a wealth of amenities including a pool, gym, and sauna. With convenient access to transit, shopping, and major highways, this location connects you to all the GTA has to offer. |
| Price | $2,950 |
| Address: | 6 Humberline Dr , Unit 719, Toronto, M9W 6X8, Ontario |
| Province/State: | Ontario |
| Condo Corporation No | MTCC |
| Level | 7 |
| Unit No | 19 |
| Directions/Cross Streets: | Finch/Humber College |
| Rooms: | 5 |
| Bedrooms: | 2 |
| Bedrooms +: | |
| Kitchens: | 1 |
| Family Room: | Y |
| Basement: | None |
| Furnished: | N |
| Property Type: | Condo Apt |
| Style: | Apartment |
| Exterior: | Brick |
| Garage Type: | Underground |
| Garage(/Parking)Space: | 2.00 |
| Drive Parking Spaces: | 0 |
| Park #1 | |
| Parking Spot: | 81 |
| Parking Type: | Exclusive |
| Legal Description: | B |
| Park #2 | |
| Parking Spot: | 82 |
| Parking Type: | Exclusive |
| Legal Description: | B |
| Exposure: | Sw |
| Balcony: | None |
| Locker: | None |
| Pet Permited: | N |
| Approximatly Square Footage: | 1000-1199 |
| Building Amenities: | Bbqs Allowed, Concierge, Gym, Indoor Pool, Party/Meeting Room, Visitor Parking |
| Property Features: | Grnbelt/Cons, Hospital, Park, Public Transit, River/Stream, School |
| Water Included: | Y |
| Common Elements Included: | Y |
| Heat Included: | Y |
| Parking Included: | Y |
| Building Insurance Included: | Y |
| Fireplace/Stove: | N |
| Heat Source: | Gas |
| Heat Type: | Forced Air |
| Central Air Conditioning: | Central Air |
| Laundry Level: | Main |
| Ensuite Laundry: | Y |
| Although the information displayed is believed to be accurate, no warranties or representations are made of any kind. |
| SAVE MAX REAL ESTATE INC. |
|
|

Mehdi Moghareh Abed
Sales Representative
Dir:
647-937-8237
Bus:
905-731-2000
Fax:
905-886-7556
| Book Showing | Email a Friend |
Jump To:
At a Glance:
| Type: | Condo - Condo Apt |
| Area: | Toronto |
| Municipality: | Toronto |
| Neighbourhood: | West Humber-Clairville |
| Style: | Apartment |
| Beds: | 2 |
| Baths: | 2 |
| Garage: | 2 |
| Fireplace: | N |
Locatin Map:

