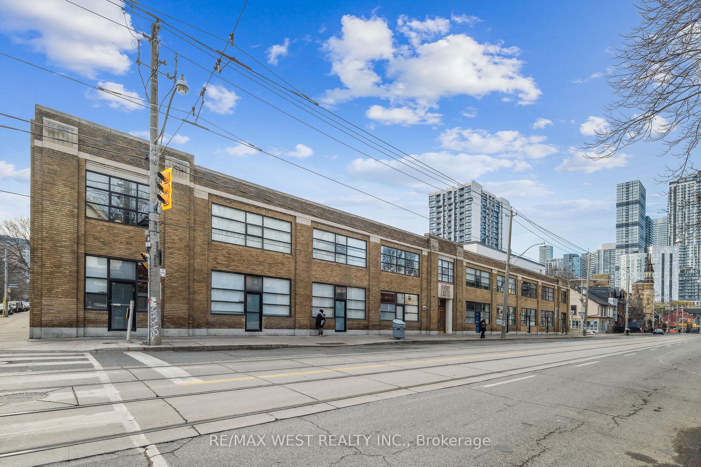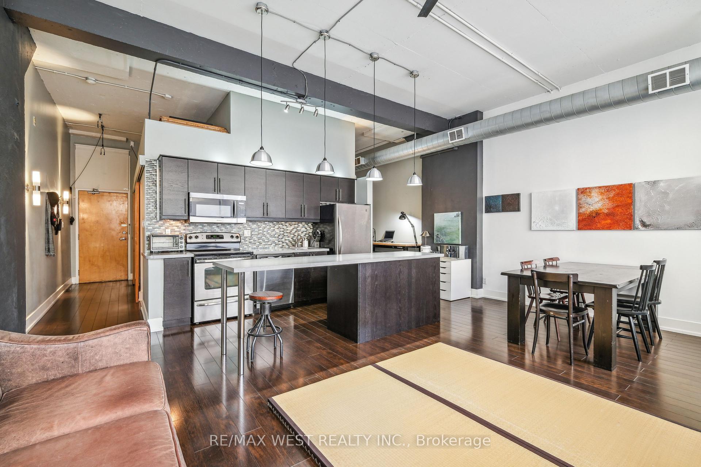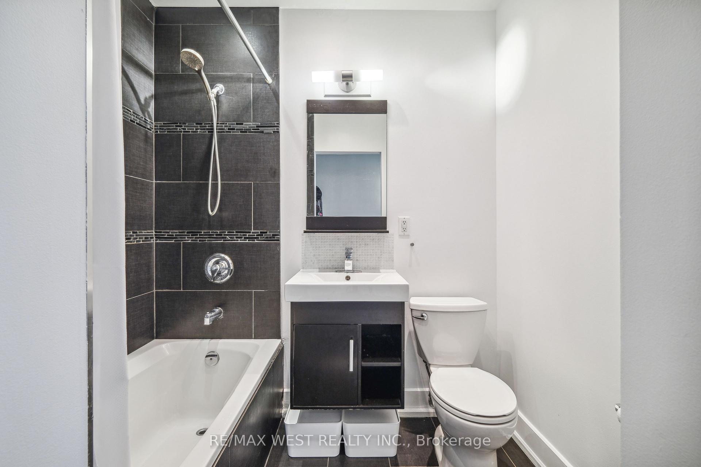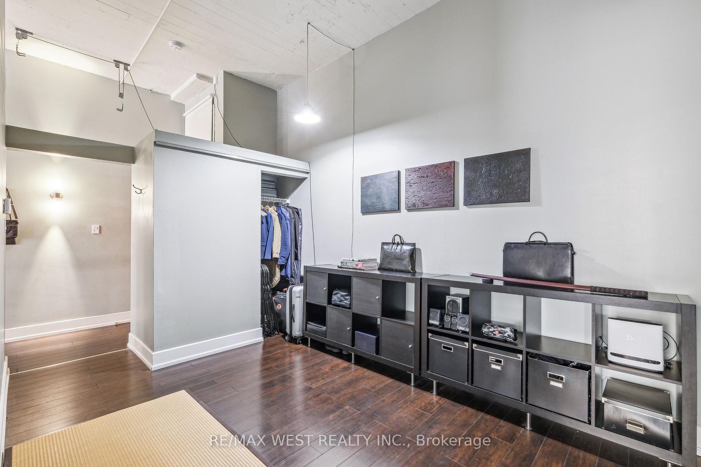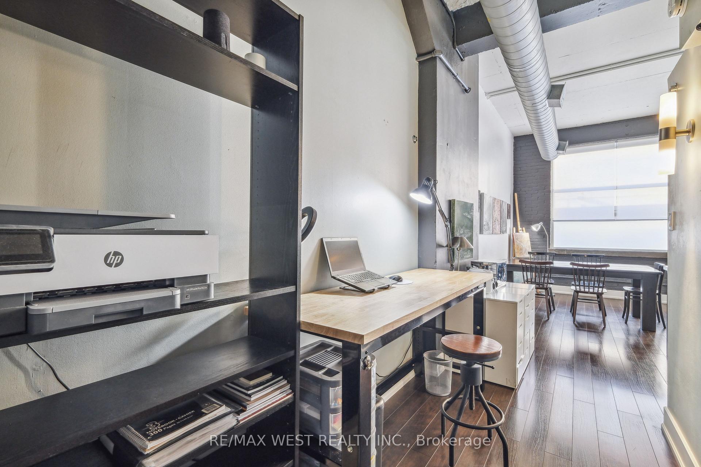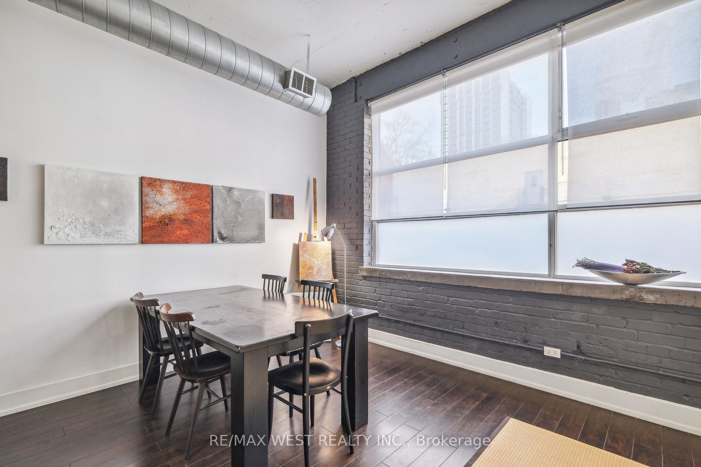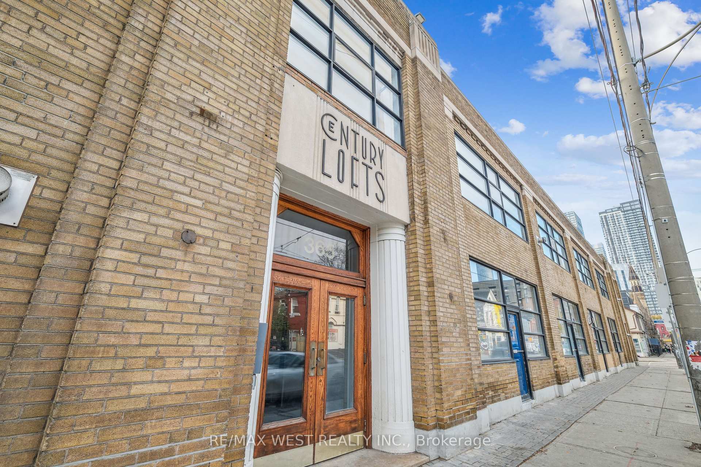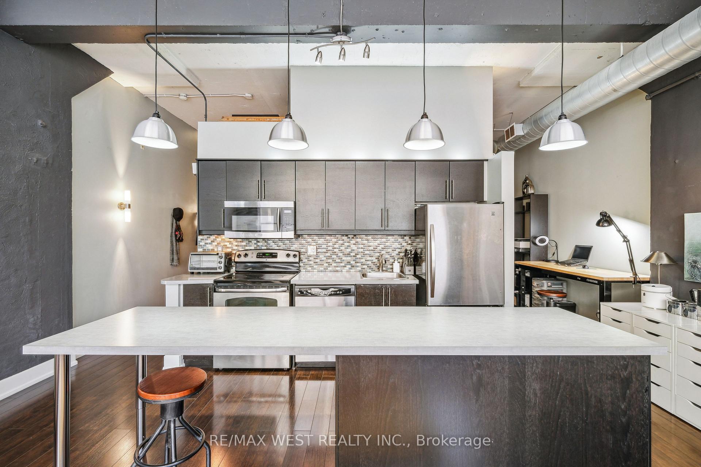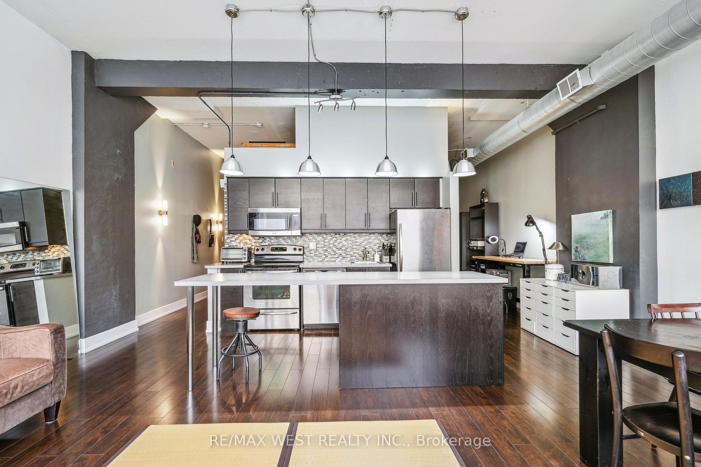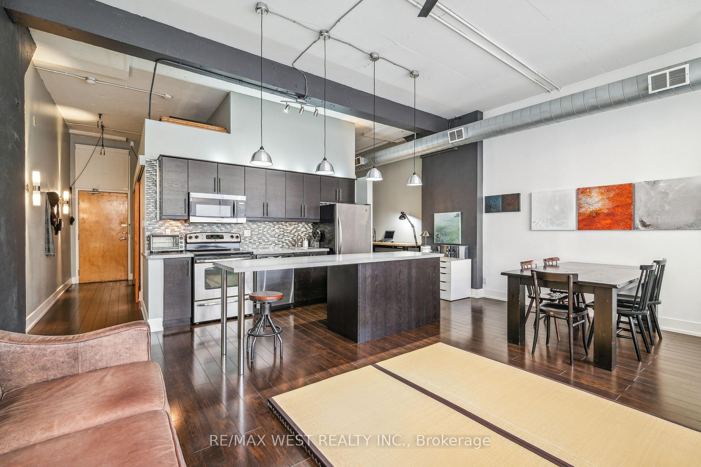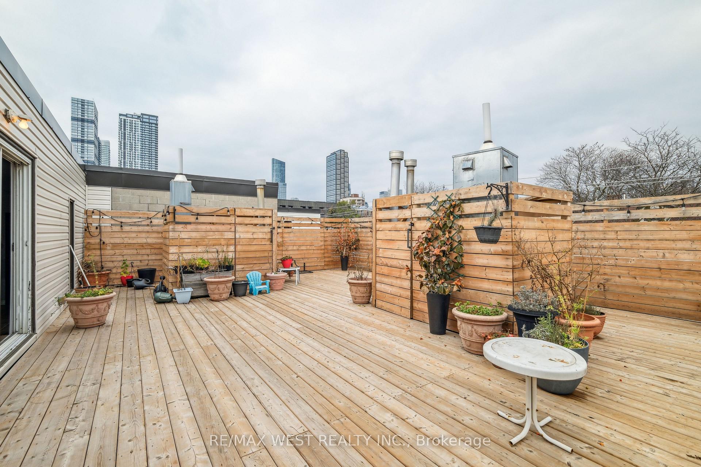$774,000
Available - For Sale
Listing ID: C9252414
365 Dundas St East , Unit 111, Toronto, M5A 4R9, Ontario
| Downtown Loft Living! Welcome To 365 Dundas St East Unit 111 @ The Beautiful Century Lofts! This Sprawling, Chic Open Concept 1 Bdrm, 1 Bath, 728 Sq Ft Unit Boasts A Bright Airy Layout Complete With Combined Living/Dining Areas, Massive Kitchen With Breakfast Bar And Stainless Steel Appliances - Perfect For Entertaining Or Immerse Yourself In Your Own Creative State-Of-Mind. Practical Office Nook Perfect For Getting Some Work Done Or Possibly A Small Den. Building Amenities Include A Rooftop Garden/Patio, Exercise Room! Fantastic Location In The Heart Of It All. Steps To TTC, Parks, Shops, Restaurants, Schools +++! Don't Miss Out On This Unique Opportunity! |
| Price | $774,000 |
| Taxes: | $2198.79 |
| Maintenance Fee: | 545.50 |
| Address: | 365 Dundas St East , Unit 111, Toronto, M5A 4R9, Ontario |
| Province/State: | Ontario |
| Condo Corporation No | MTCC |
| Level | 1 |
| Unit No | 11 |
| Directions/Cross Streets: | Dundas St E /Sherbourne St |
| Rooms: | 7 |
| Bedrooms: | 1 |
| Bedrooms +: | |
| Kitchens: | 1 |
| Family Room: | N |
| Basement: | None |
| Property Type: | Condo Apt |
| Style: | Loft |
| Exterior: | Brick |
| Garage Type: | Surface |
| Garage(/Parking)Space: | 0.00 |
| Drive Parking Spaces: | 0 |
| Park #1 | |
| Parking Type: | None |
| Exposure: | W |
| Balcony: | None |
| Locker: | None |
| Pet Permited: | Restrict |
| Approximatly Square Footage: | 700-799 |
| Building Amenities: | Bbqs Allowed, Party/Meeting Room, Rooftop Deck/Garden, Visitor Parking |
| Property Features: | Hospital, Park, Place Of Worship, Public Transit, Rec Centre, School |
| Maintenance: | 545.50 |
| CAC Included: | Y |
| Water Included: | Y |
| Common Elements Included: | Y |
| Heat Included: | Y |
| Building Insurance Included: | Y |
| Fireplace/Stove: | N |
| Heat Source: | Gas |
| Heat Type: | Forced Air |
| Central Air Conditioning: | Central Air |
| Ensuite Laundry: | Y |
$
%
Years
This calculator is for demonstration purposes only. Always consult a professional
financial advisor before making personal financial decisions.
| Although the information displayed is believed to be accurate, no warranties or representations are made of any kind. |
| RE/MAX WEST REALTY INC. |
|
|

Mehdi Moghareh Abed
Sales Representative
Dir:
647-937-8237
Bus:
905-731-2000
Fax:
905-886-7556
| Book Showing | Email a Friend |
Jump To:
At a Glance:
| Type: | Condo - Condo Apt |
| Area: | Toronto |
| Municipality: | Toronto |
| Neighbourhood: | Moss Park |
| Style: | Loft |
| Tax: | $2,198.79 |
| Maintenance Fee: | $545.5 |
| Beds: | 1 |
| Baths: | 1 |
| Fireplace: | N |
Locatin Map:
Payment Calculator:

