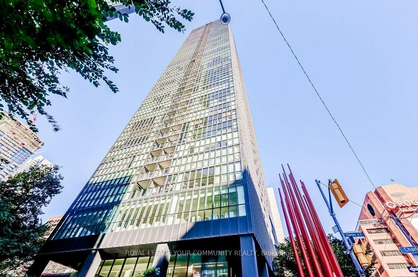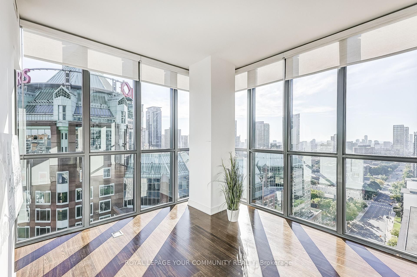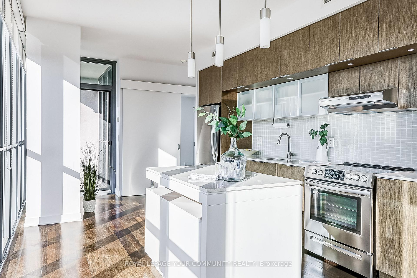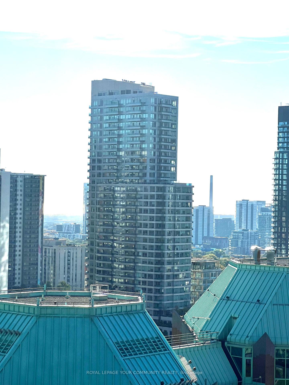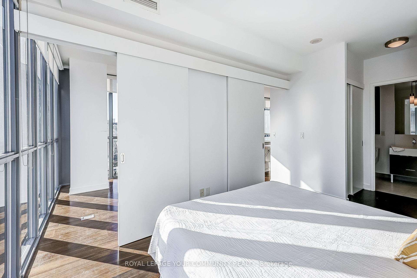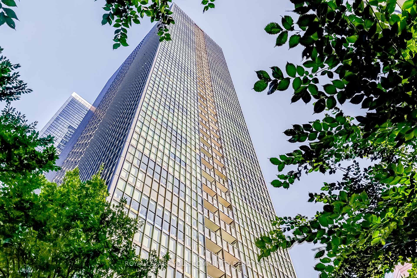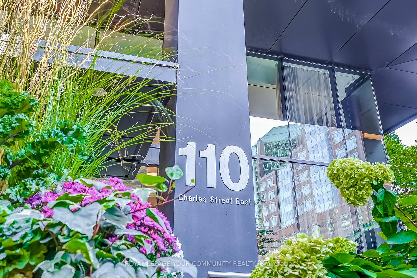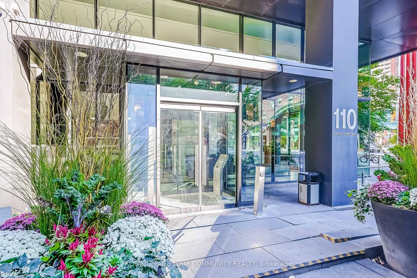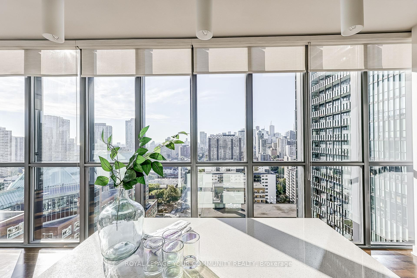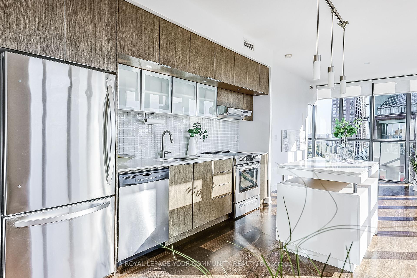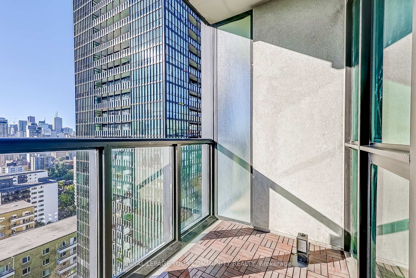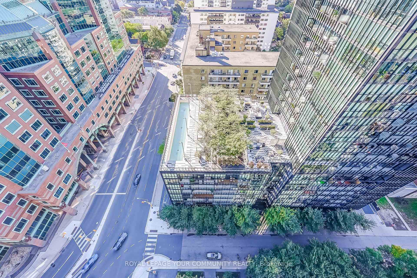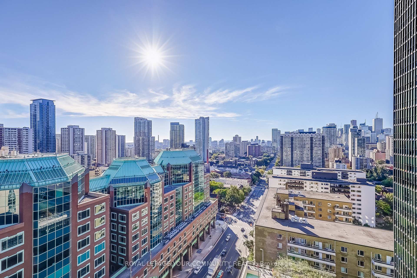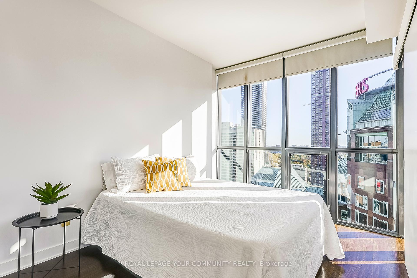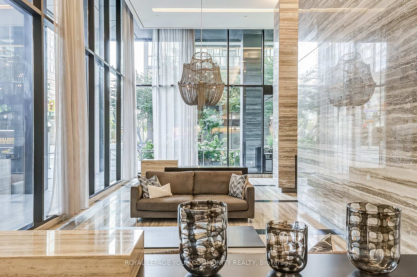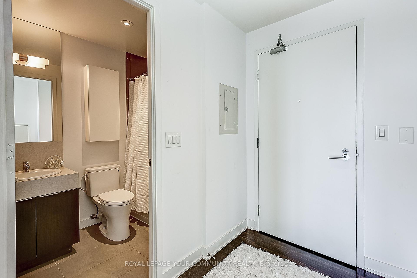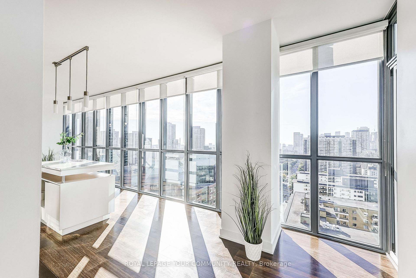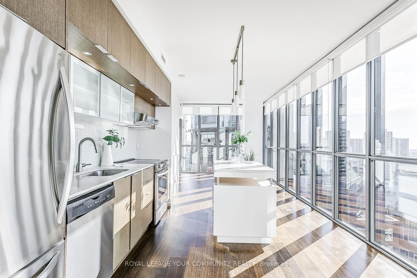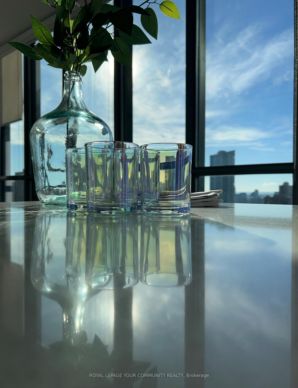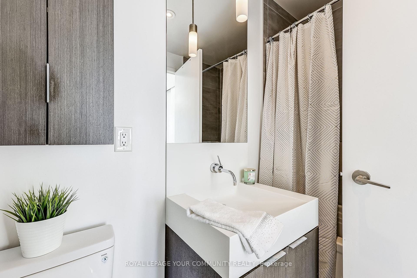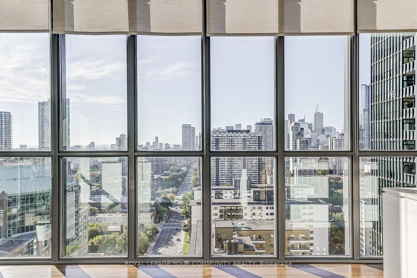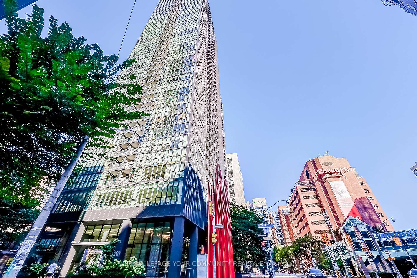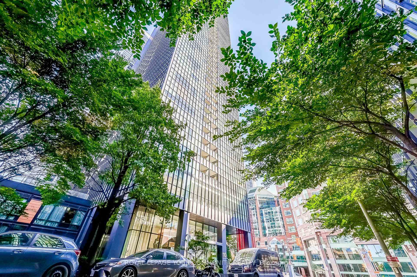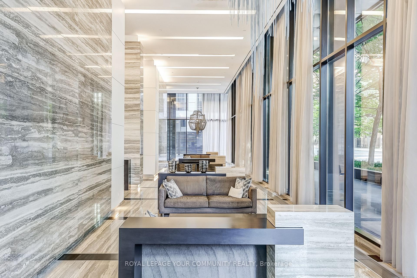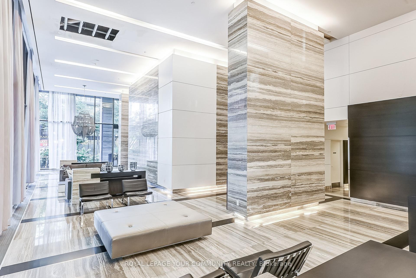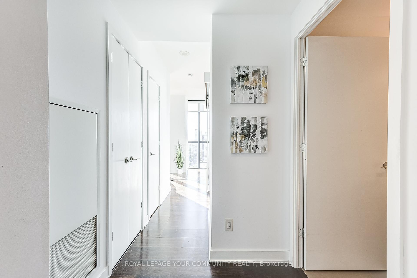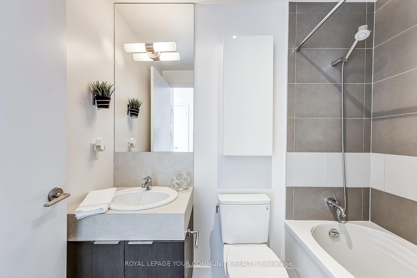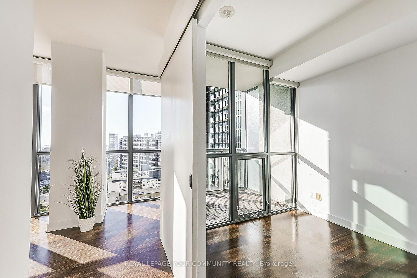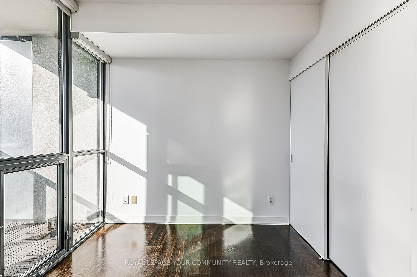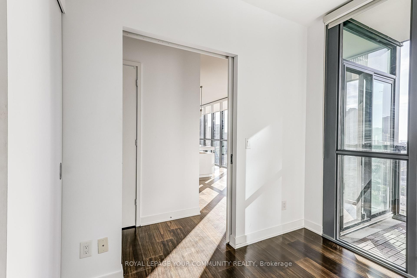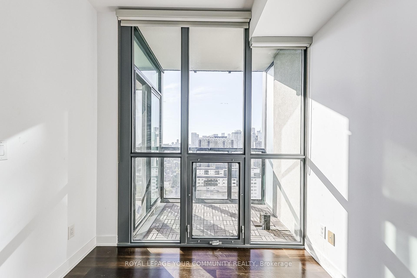$880,000
Available - For Sale
Listing ID: C9388860
110 Charles St East , Unit 2202, Toronto, M4Y 1T5, Ontario
| Welcome to this stunning luxury condo that redefines urban living. Boasting expansive south-east city and lake views, this residence features wrap-around floor-to-ceiling windows that flood the space w/ natural light creating an inviting atmosphere throughout. 2 bedrooms w/ separated floor plan, offering privacy and comfort. kitchen w/ a large granite island, perfect for entertaining/casual dining. Spacious living area w/ breathtaking views Relax or entertain in media lounge, party room & billiards area, Stay active in the well-equipped gym, or unwind in the BBQ area, complete w/ cozy gas fireplace and pool. Guest suites/ prkg available. Prime area w/ short walk to TTC/Subway, vibrant cafes, boutique shops, U of T and fashionable Yorkville. Experience the best of city living w/ convenience at your doorstep. This luxury condo perfectly blends comfort, style, and convenience, making it an ideal urban retreat. Dont miss the opportunity to call this exceptional space home! *See Feature Sheet. |
| Price | $880,000 |
| Taxes: | $3733.81 |
| Assessment Year: | 2023 |
| Maintenance Fee: | 697.70 |
| Address: | 110 Charles St East , Unit 2202, Toronto, M4Y 1T5, Ontario |
| Province/State: | Ontario |
| Condo Corporation No | TSCC |
| Level | 22 |
| Unit No | 02 |
| Locker No | 14 |
| Directions/Cross Streets: | Jarvis St/ Bloor St E |
| Rooms: | 5 |
| Bedrooms: | 2 |
| Bedrooms +: | |
| Kitchens: | 1 |
| Family Room: | N |
| Basement: | None |
| Property Type: | Condo Apt |
| Style: | Apartment |
| Exterior: | Brick |
| Garage Type: | Underground |
| Garage(/Parking)Space: | 1.00 |
| Drive Parking Spaces: | 1 |
| Park #1 | |
| Parking Spot: | 24 |
| Parking Type: | Owned |
| Legal Description: | C |
| Exposure: | Se |
| Balcony: | Open |
| Locker: | Owned |
| Pet Permited: | Restrict |
| Approximatly Square Footage: | 800-899 |
| Building Amenities: | Bike Storage, Concierge, Guest Suites, Gym, Outdoor Pool, Rooftop Deck/Garden |
| Property Features: | Hospital, Library, Park, Place Of Worship, Public Transit |
| Maintenance: | 697.70 |
| CAC Included: | Y |
| Water Included: | Y |
| Common Elements Included: | Y |
| Heat Included: | Y |
| Parking Included: | Y |
| Building Insurance Included: | Y |
| Fireplace/Stove: | N |
| Heat Source: | Gas |
| Heat Type: | Forced Air |
| Central Air Conditioning: | Central Air |
| Ensuite Laundry: | Y |
$
%
Years
This calculator is for demonstration purposes only. Always consult a professional
financial advisor before making personal financial decisions.
| Although the information displayed is believed to be accurate, no warranties or representations are made of any kind. |
| ROYAL LEPAGE YOUR COMMUNITY REALTY |
|
|

Mehdi Moghareh Abed
Sales Representative
Dir:
647-937-8237
Bus:
905-731-2000
Fax:
905-886-7556
| Book Showing | Email a Friend |
Jump To:
At a Glance:
| Type: | Condo - Condo Apt |
| Area: | Toronto |
| Municipality: | Toronto |
| Neighbourhood: | Church-Yonge Corridor |
| Style: | Apartment |
| Tax: | $3,733.81 |
| Maintenance Fee: | $697.7 |
| Beds: | 2 |
| Baths: | 2 |
| Garage: | 1 |
| Fireplace: | N |
Locatin Map:
Payment Calculator:

