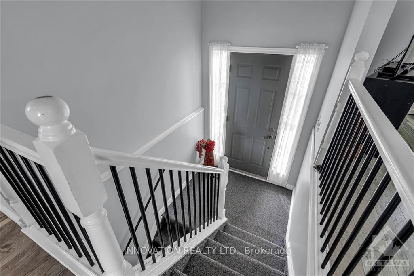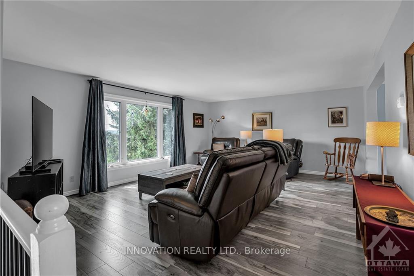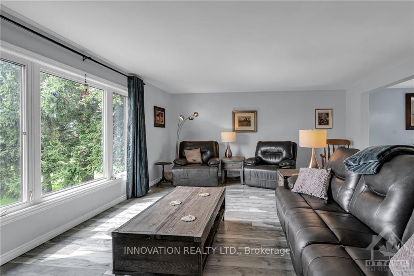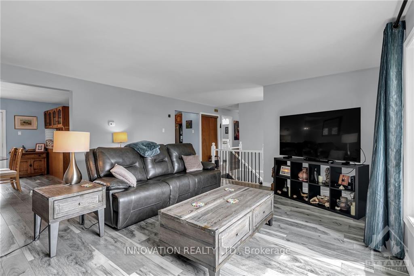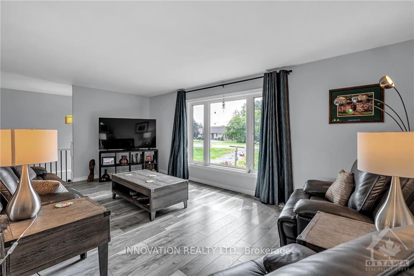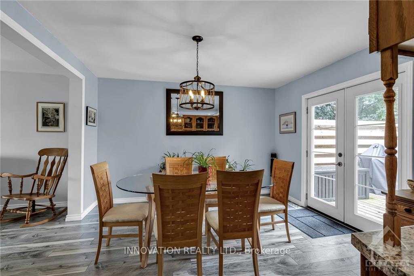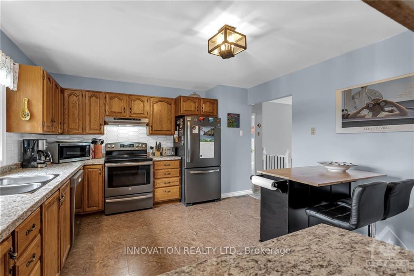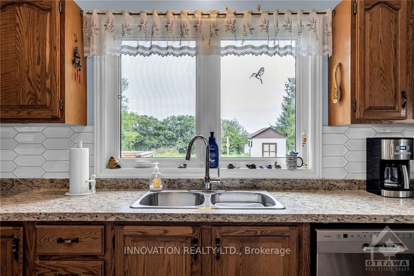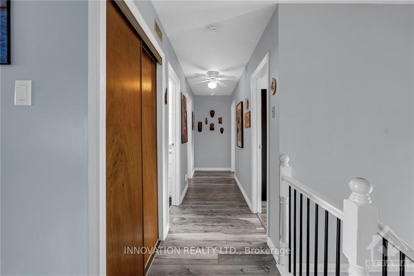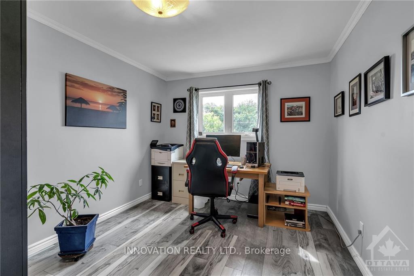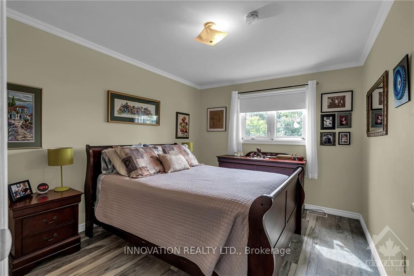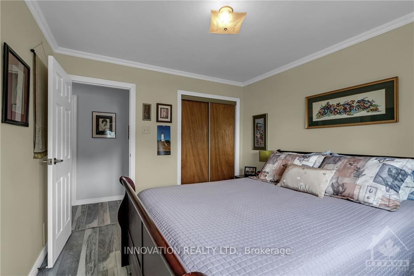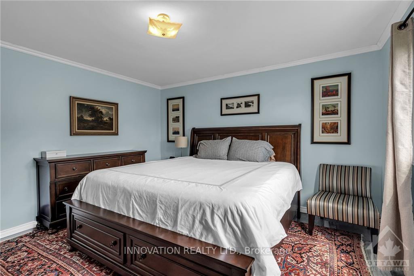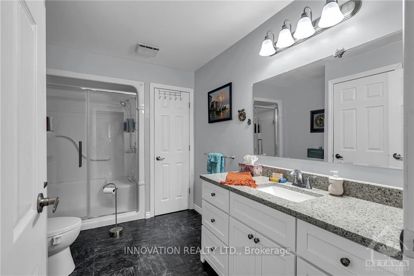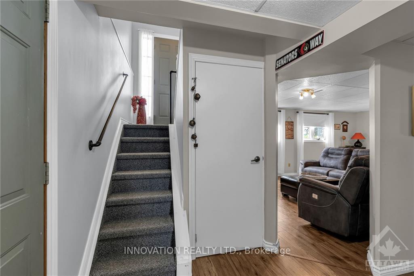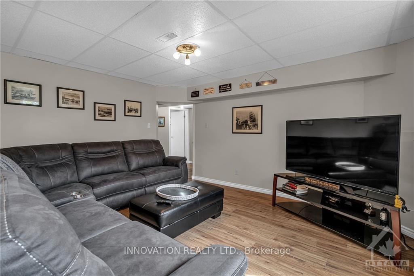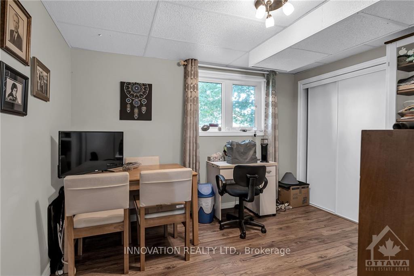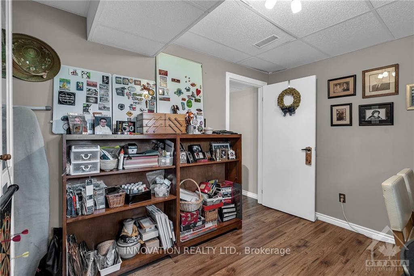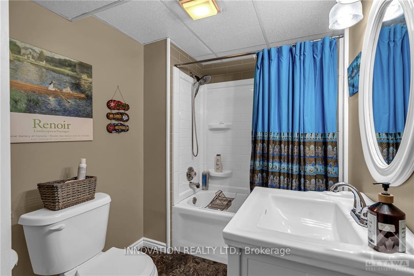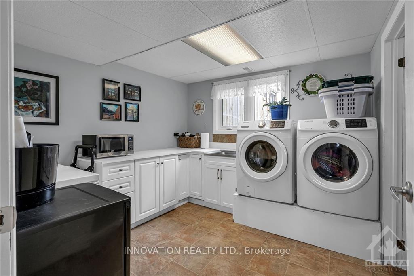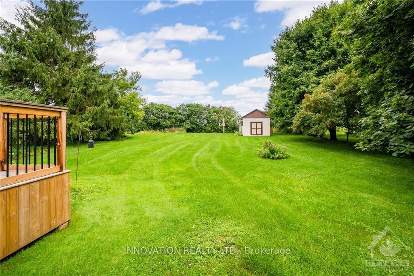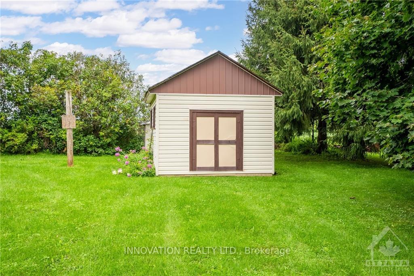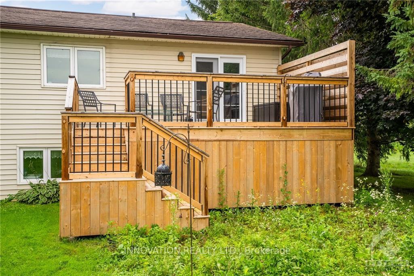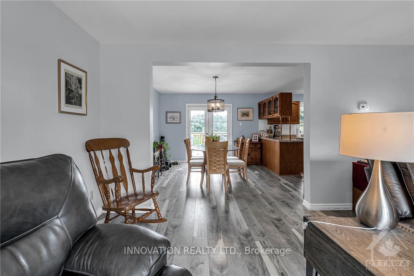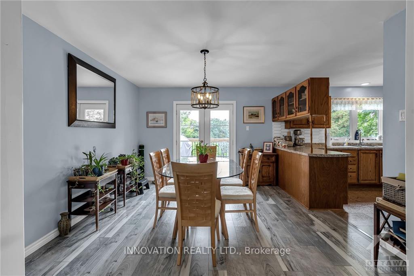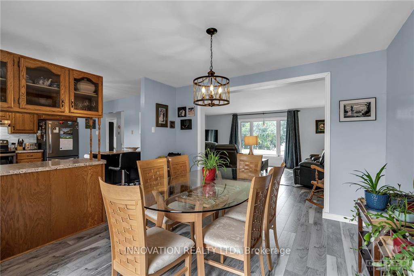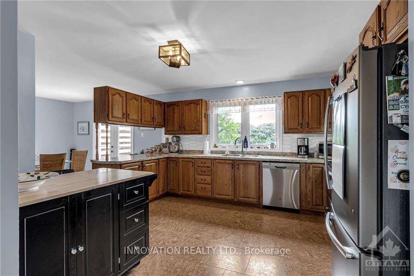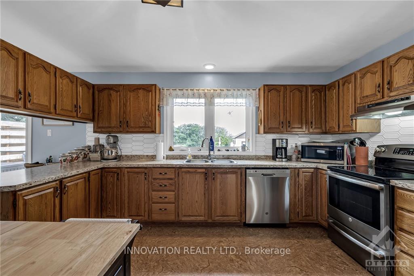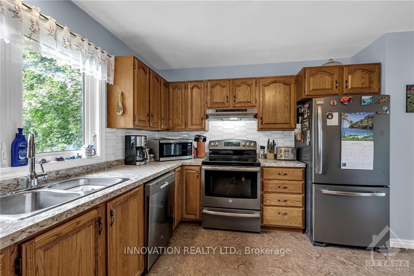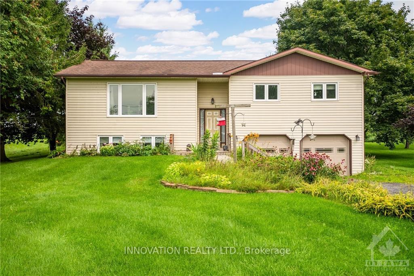$559,900
Available - For Sale
Listing ID: X10442312
11473 LAKESHORE Dr , South Dundas, K0E 1K0, Ontario
| Flooring: Tile, Flooring: Vinyl, Welcome to the perfect blend of comfort and country charm in this delightful split-level home! The south facing windows bath the living space in natural light and provide views of the St Lawrence. The kitchen, with its rustic charm, is both functional and homey, complete with updated appliances and ample counter space. The adjacent dining area offers a relaxed setting for meals, with sliding glass doors leading to a charming deck. The upper level is home to three generous sized bedrooms and a fully updated bathroom. On the lower level, you'll find a fourth bedroom, a practical laundry room, a large living space and access to the two car garage. Enjoy the peaceful surroundings on the deck, or make the most of the spacious lawn and private backyard perfect for outdoor activities and relaxation. This home combines the simplicity of country living with stunning natural beauty, offering a warm and inviting atmosphere. You won't want to miss this one! Rear deck'23, Generac'24, Furnace '10 |
| Price | $559,900 |
| Taxes: | $2984.00 |
| Address: | 11473 LAKESHORE Dr , South Dundas, K0E 1K0, Ontario |
| Lot Size: | 100.00 x 248.74 (Feet) |
| Directions/Cross Streets: | Turn onto Lakeshore Dr. |
| Rooms: | 13 |
| Rooms +: | 0 |
| Bedrooms: | 3 |
| Bedrooms +: | 1 |
| Kitchens: | 1 |
| Kitchens +: | 0 |
| Family Room: | N |
| Basement: | Finished, Full |
| Property Type: | Detached |
| Style: | Sidesplit 3 |
| Exterior: | Vinyl Siding |
| Garage Type: | Attached |
| Pool: | None |
| Property Features: | Golf, Park |
| Heat Source: | Gas |
| Heat Type: | Forced Air |
| Central Air Conditioning: | Central Air |
| Sewers: | Septic |
| Water: | Well |
| Water Supply Types: | Drilled Well |
| Utilities-Gas: | Y |
$
%
Years
This calculator is for demonstration purposes only. Always consult a professional
financial advisor before making personal financial decisions.
| Although the information displayed is believed to be accurate, no warranties or representations are made of any kind. |
| INNOVATION REALTY LTD. |
|
|

Mehdi Moghareh Abed
Sales Representative
Dir:
647-937-8237
Bus:
905-731-2000
Fax:
905-886-7556
| Book Showing | Email a Friend |
Jump To:
At a Glance:
| Type: | Freehold - Detached |
| Area: | Stormont, Dundas and Glengarry |
| Municipality: | South Dundas |
| Neighbourhood: | 703 - South Dundas (Matilda) Twp |
| Style: | Sidesplit 3 |
| Lot Size: | 100.00 x 248.74(Feet) |
| Tax: | $2,984 |
| Beds: | 3+1 |
| Baths: | 2 |
| Pool: | None |
Locatin Map:
Payment Calculator:

