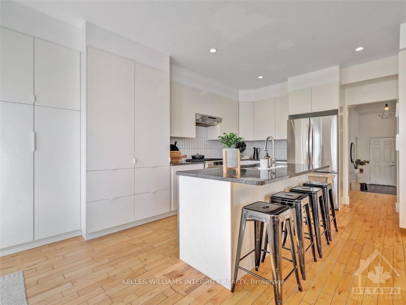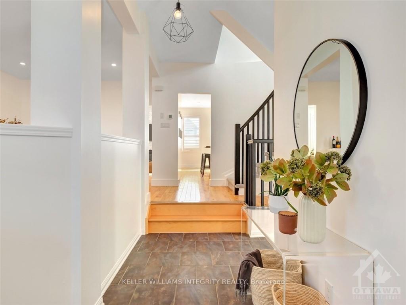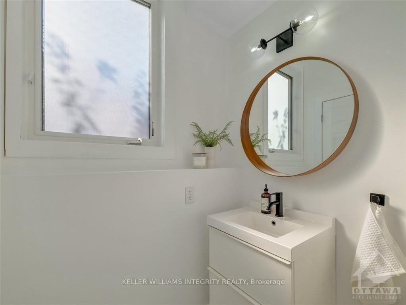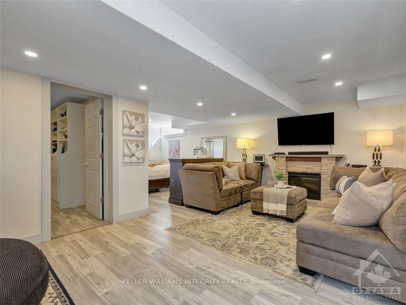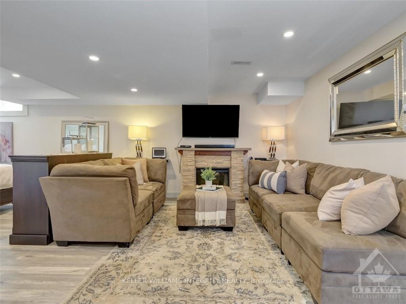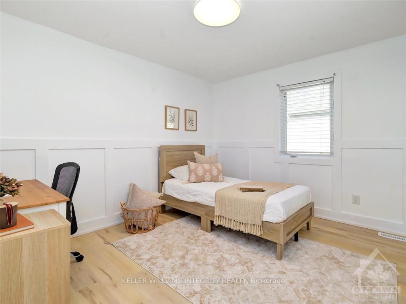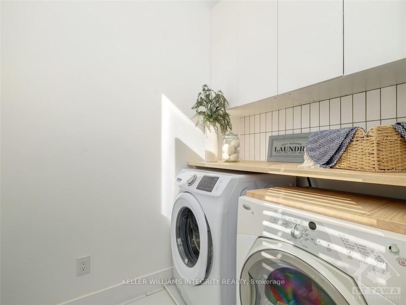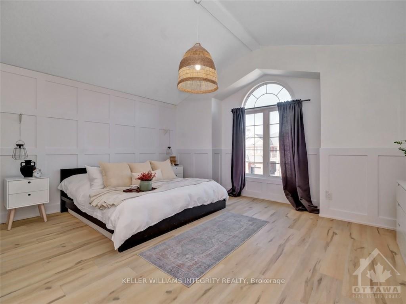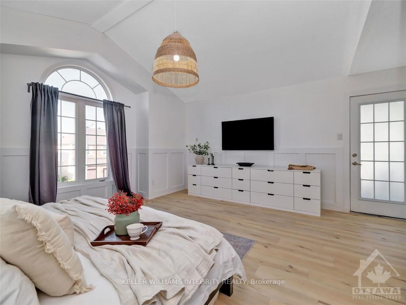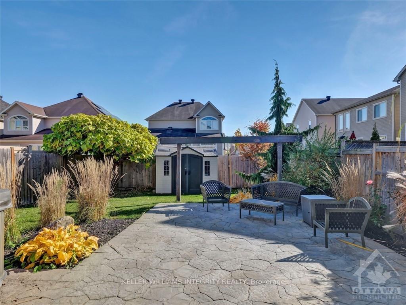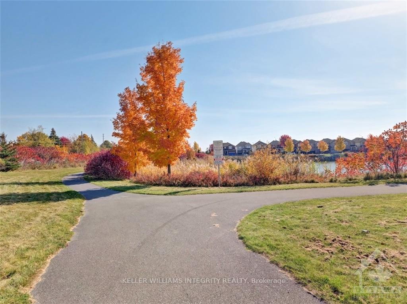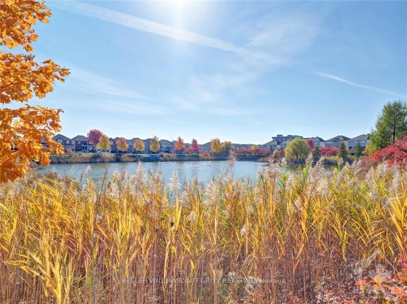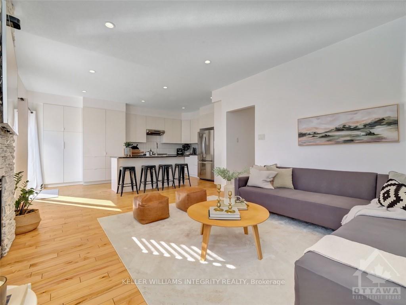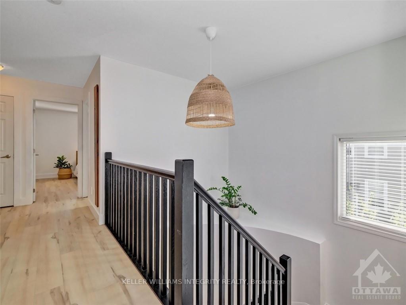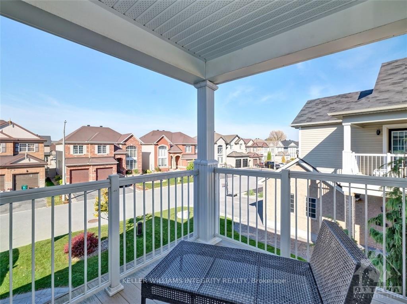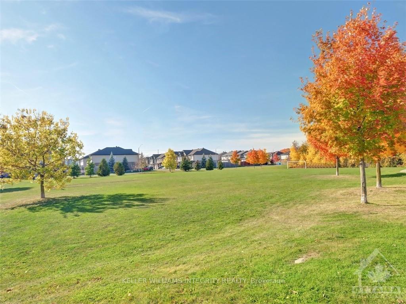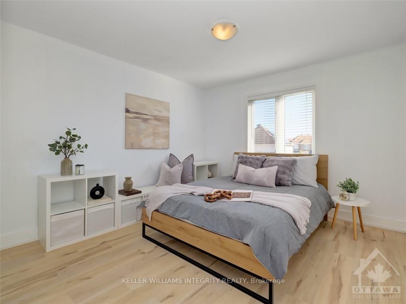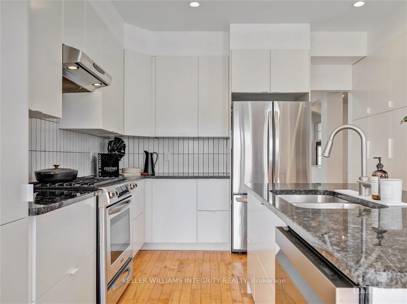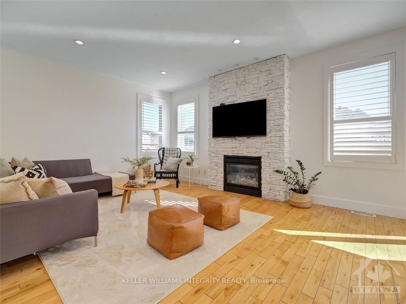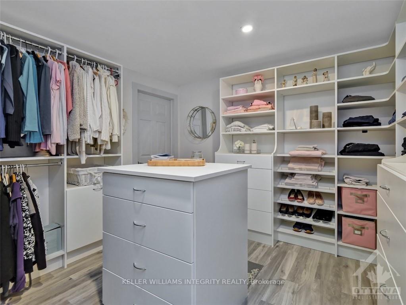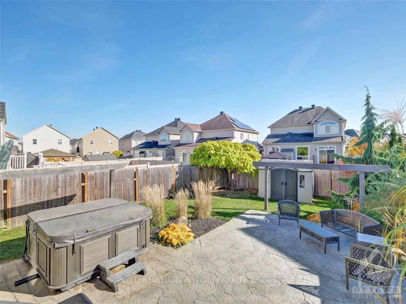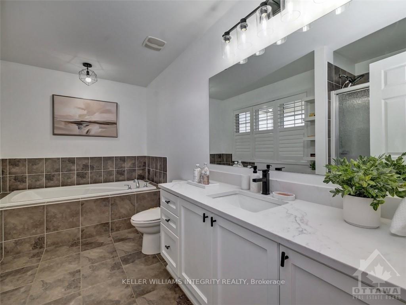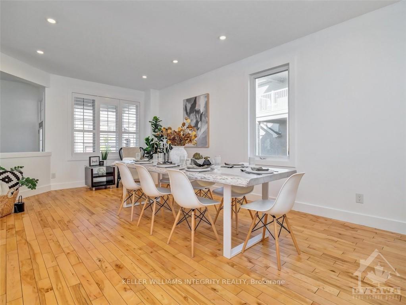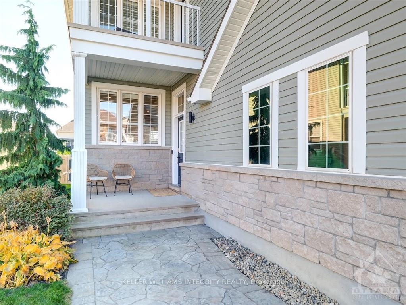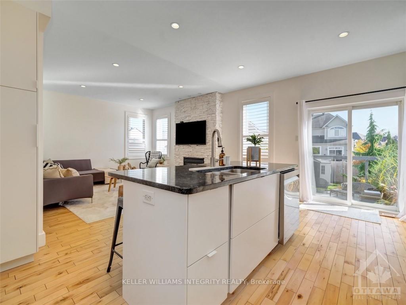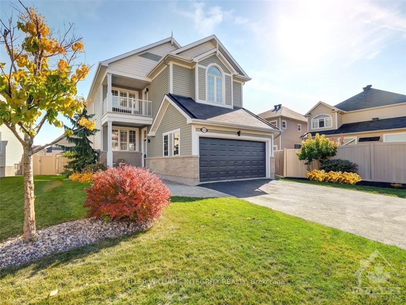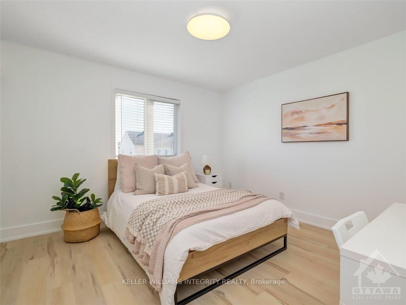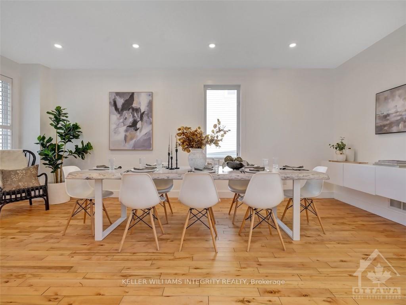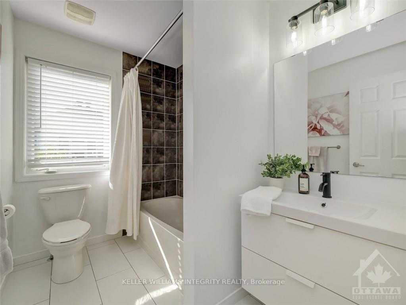$880,000
Available - For Sale
Listing ID: X10442403
524 BRETBY Cres , Barrhaven, K2J 5P9, Ontario
| Beautiful 4 bed single family home with tasteful modern upgrades and an exceptionally large, landscaped yard on a quiet crescent next to a beautiful park. Main level boasts a spacious entrance foyer, hardwood floors, pot lights and a remodeled open concept kitchen (2019). Large living dining area that can accommodate a kids soccer team lunch and separate family room with gas fireplace, perfect for movie nights. Recently renovated laundry room and bathrooms throughout (2019). 2nd floor boasts one-of-a-kind primary bedroom retreat with cathedral ceilings, wide plank flooring, large 4-piece ensuite bath with quartz counter, walk-in closet and access to private balcony. Three other bedrooms and 2nd full bathroom complete this level. Finished basement with L-shape rec room, huge walk-in closet, storage. South facing backyard with interlock patio, trees, plants, shed. Ideally located with quick access to 416 and 417, good schools, walking distance to amenities, parks., Flooring: Tile, Flooring: Vinyl, Flooring: Hardwood |
| Price | $880,000 |
| Taxes: | $5600.00 |
| Address: | 524 BRETBY Cres , Barrhaven, K2J 5P9, Ontario |
| Lot Size: | 53.71 x 120.72 (Feet) |
| Directions/Cross Streets: | Strandherd to Maravista, left on Bamburgh, left on Bretby. |
| Rooms: | 16 |
| Rooms +: | 3 |
| Bedrooms: | 4 |
| Bedrooms +: | 0 |
| Kitchens: | 1 |
| Kitchens +: | 0 |
| Family Room: | Y |
| Basement: | Finished, Full |
| Property Type: | Detached |
| Style: | 2-Storey |
| Exterior: | Other, Stone |
| Garage Type: | Attached |
| Pool: | None |
| Property Features: | Fenced Yard, Park, Major Highway, Public Transit |
| Fireplace/Stove: | Y |
| Heat Source: | Gas |
| Heat Type: | Forced Air |
| Central Air Conditioning: | Central Air |
| Sewers: | Sewers |
| Water: | Municipal |
| Utilities-Gas: | Y |
$
%
Years
This calculator is for demonstration purposes only. Always consult a professional
financial advisor before making personal financial decisions.
| Although the information displayed is believed to be accurate, no warranties or representations are made of any kind. |
| KELLER WILLIAMS INTEGRITY REALTY |
|
|

Mehdi Moghareh Abed
Sales Representative
Dir:
647-937-8237
Bus:
905-731-2000
Fax:
905-886-7556
| Virtual Tour | Book Showing | Email a Friend |
Jump To:
At a Glance:
| Type: | Freehold - Detached |
| Area: | Ottawa |
| Municipality: | Barrhaven |
| Neighbourhood: | 7703 - Barrhaven - Cedargrove/Fraserdale |
| Style: | 2-Storey |
| Lot Size: | 53.71 x 120.72(Feet) |
| Tax: | $5,600 |
| Beds: | 4 |
| Baths: | 3 |
| Fireplace: | Y |
| Pool: | None |
Locatin Map:
Payment Calculator:

