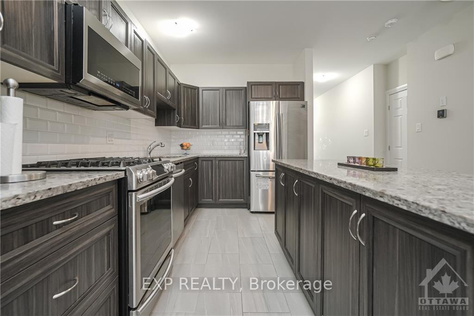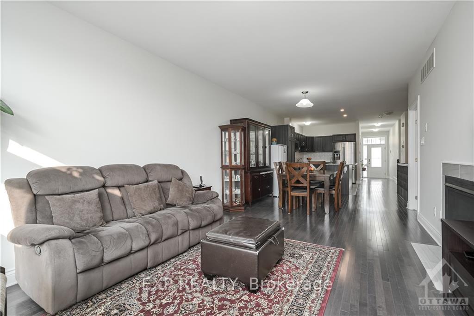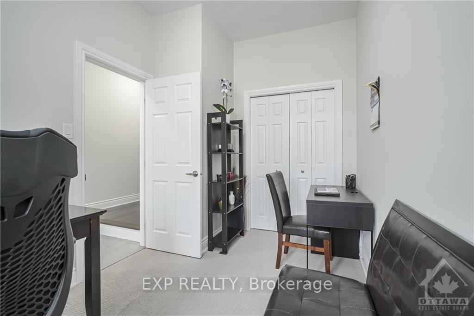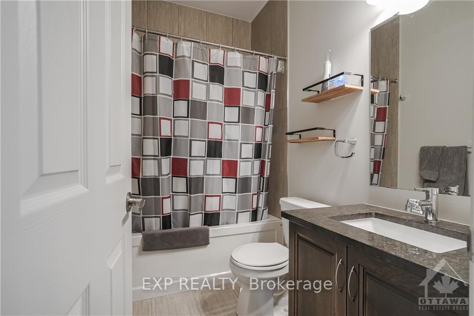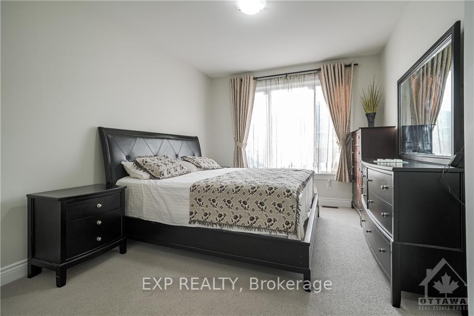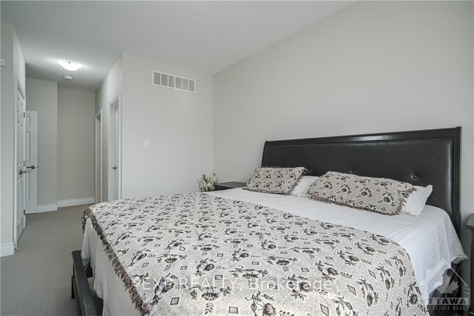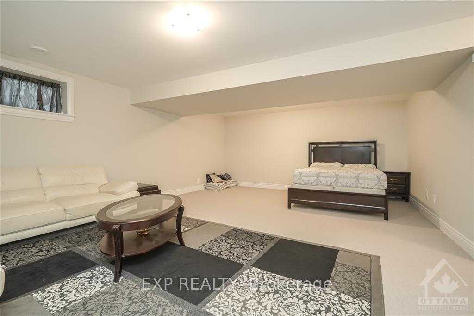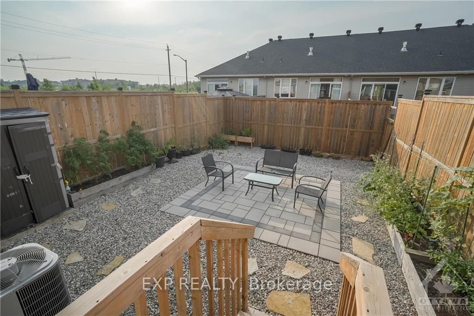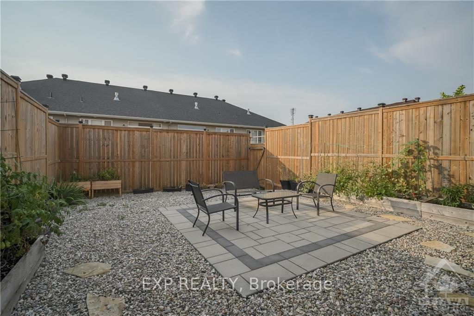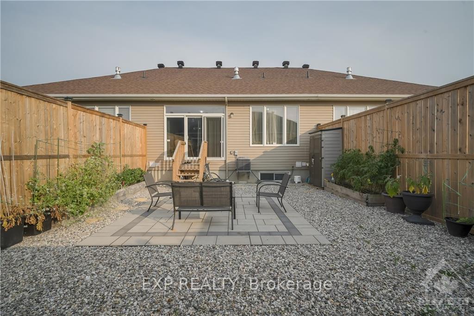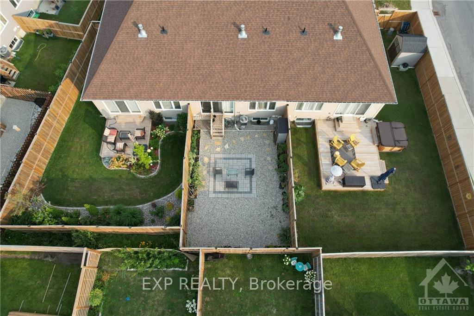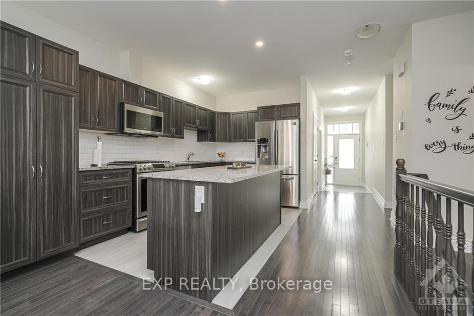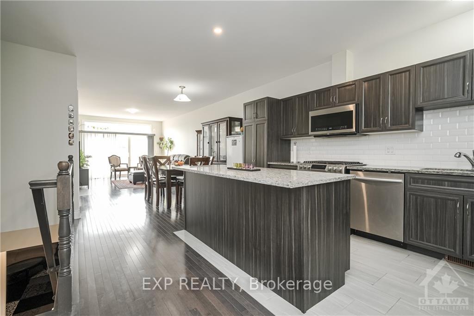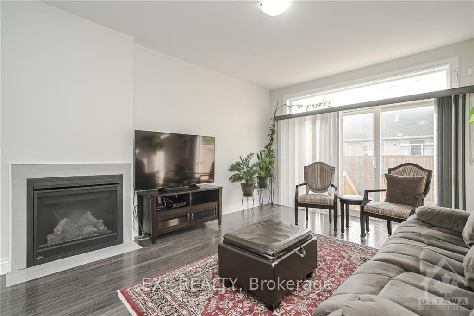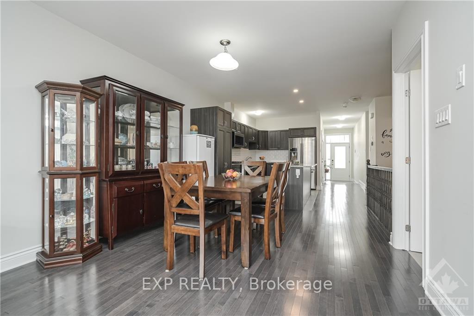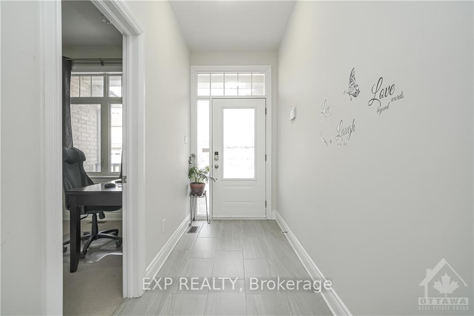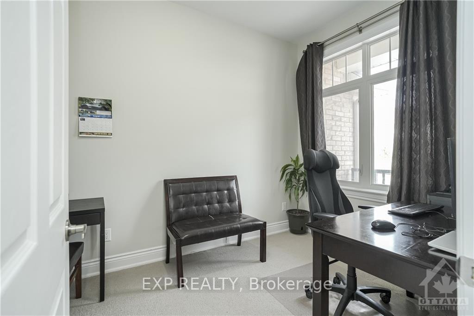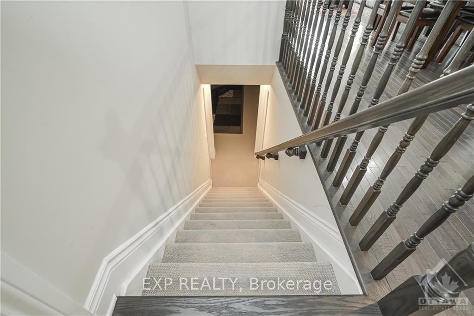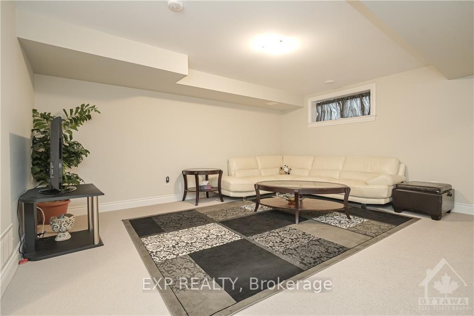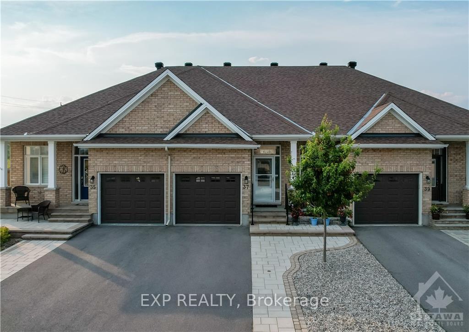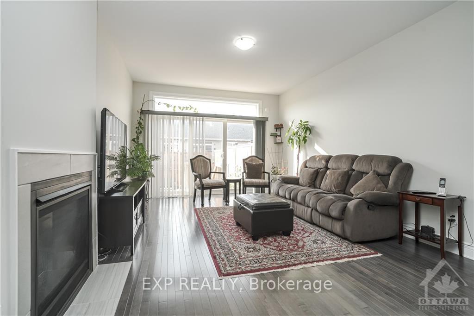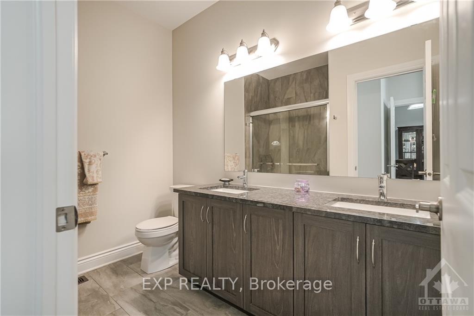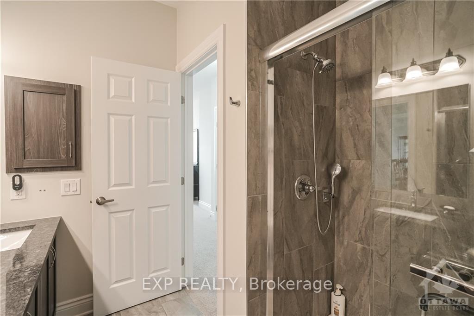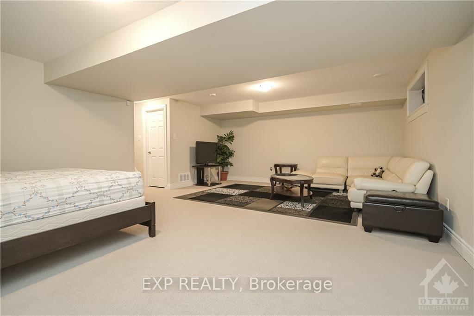$600,000
Available - For Sale
Listing ID: X10442613
37 HURDIS Way , Carleton Place, K7C 0L2, Ontario
| This stunning bungalow is a RARE find, blending classic charm with modern sophistication. The thoughtfully designed open concept home features upgraded hardwood floors and large floor to ceiling windows, flooding the home with natural light. The kitchen boasts granite countertops, a large island, stainless steel appliances, and abundant cabinetry. Enjoy the spacious living and dining areas, enhanced by a central gas fireplace. The primary bedroom offers an elegant ensuite with a large double vanity, while the second spacious bedroom (currently used as a home office) is served by a full bath. The finished basement is perfect for entertaining or hosting guests, with rough-ins for a potential 3rd bath! Outside, you'll find a low-maintenance fenced-in yard with an interlocked patio and river rock. Conveniently located near plazas and highways in a tranquil Carleton Place neighbourhood, make this home yours or as an investment property! Book your appointment today and don't miss out!, Flooring: Tile, Flooring: Hardwood, Flooring: Carpet Wall To Wall |
| Price | $600,000 |
| Taxes: | $3634.00 |
| Address: | 37 HURDIS Way , Carleton Place, K7C 0L2, Ontario |
| Lot Size: | 24.34 x 117.72 (Feet) |
| Directions/Cross Streets: | Westbound on Highway 7 from Ottawa, make a right onto McNeeley Ave, followed by another right onto C |
| Rooms: | 7 |
| Rooms +: | 1 |
| Bedrooms: | 2 |
| Bedrooms +: | 0 |
| Kitchens: | 1 |
| Kitchens +: | 0 |
| Family Room: | N |
| Basement: | Full, Part Fin |
| Property Type: | Att/Row/Twnhouse |
| Style: | Bungalow |
| Exterior: | Brick, Vinyl Siding |
| Garage Type: | Attached |
| Pool: | None |
| Property Features: | Golf, Park |
| Fireplace/Stove: | Y |
| Heat Source: | Gas |
| Heat Type: | Forced Air |
| Central Air Conditioning: | Central Air |
| Sewers: | Sewers |
| Water: | Municipal |
| Utilities-Gas: | Y |
$
%
Years
This calculator is for demonstration purposes only. Always consult a professional
financial advisor before making personal financial decisions.
| Although the information displayed is believed to be accurate, no warranties or representations are made of any kind. |
| EXP REALTY |
|
|

Mehdi Moghareh Abed
Sales Representative
Dir:
647-937-8237
Bus:
905-731-2000
Fax:
905-886-7556
| Virtual Tour | Book Showing | Email a Friend |
Jump To:
At a Glance:
| Type: | Freehold - Att/Row/Twnhouse |
| Area: | Lanark |
| Municipality: | Carleton Place |
| Neighbourhood: | 909 - Carleton Place |
| Style: | Bungalow |
| Lot Size: | 24.34 x 117.72(Feet) |
| Tax: | $3,634 |
| Beds: | 2 |
| Baths: | 2 |
| Fireplace: | Y |
| Pool: | None |
Locatin Map:
Payment Calculator:

