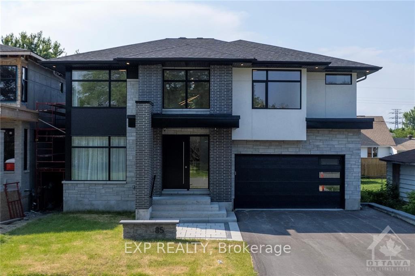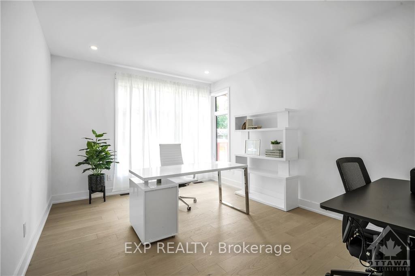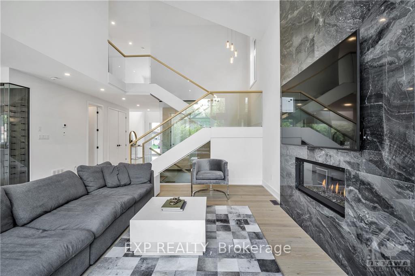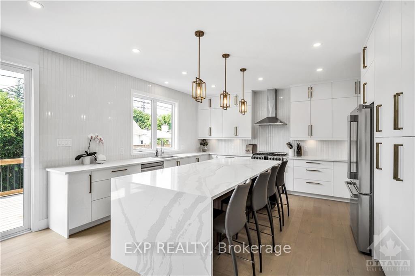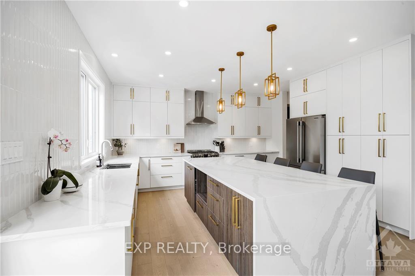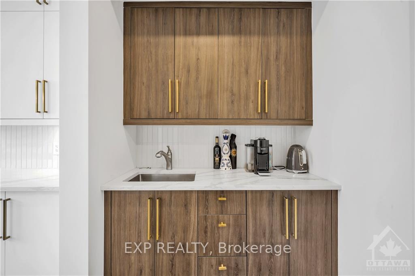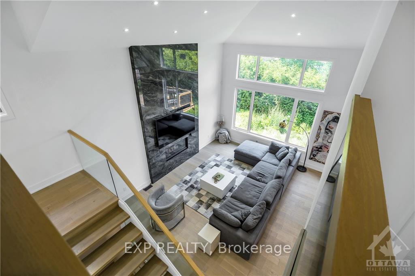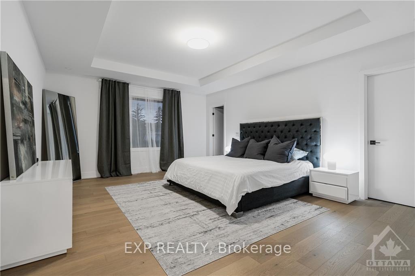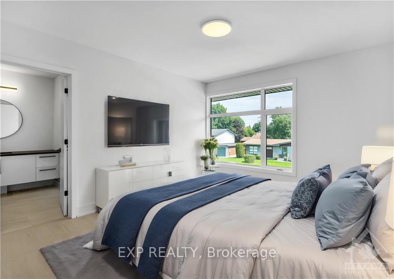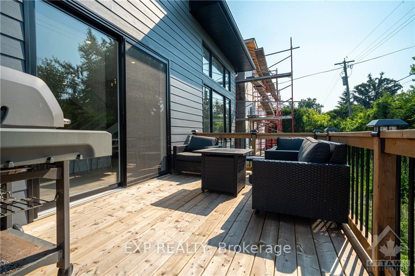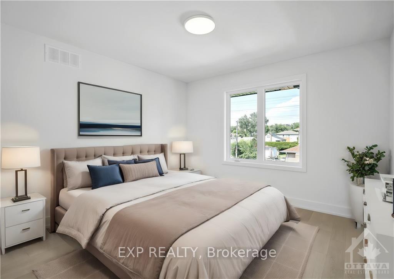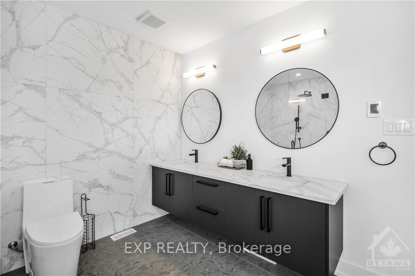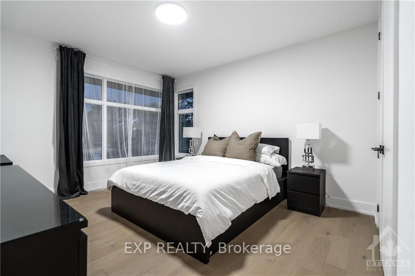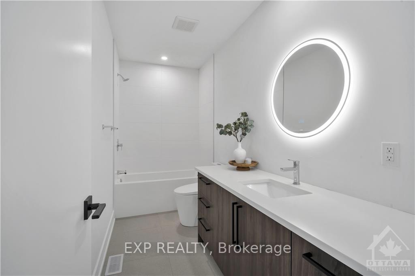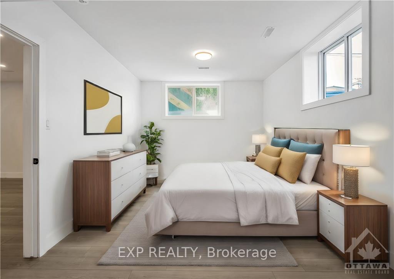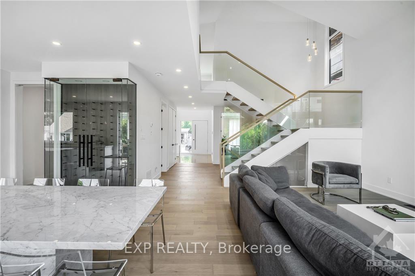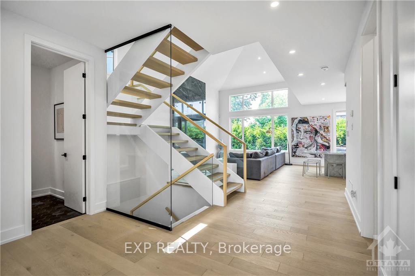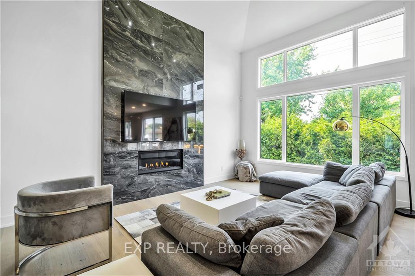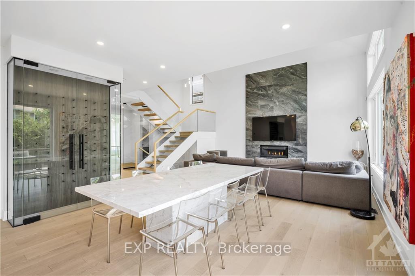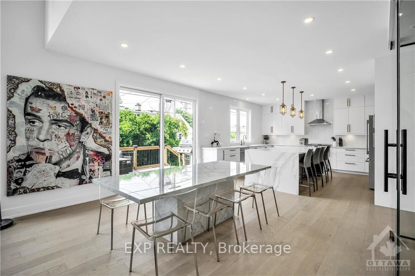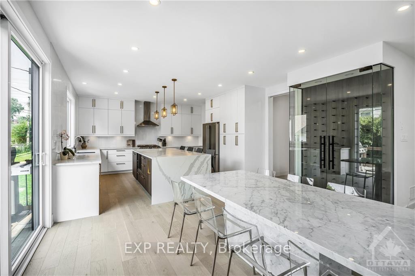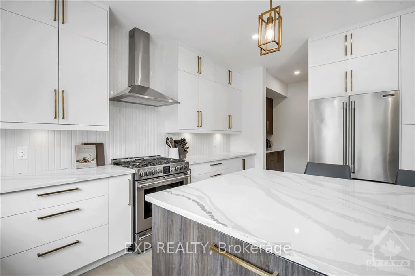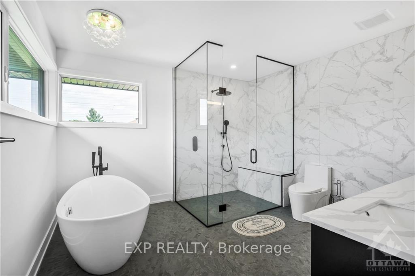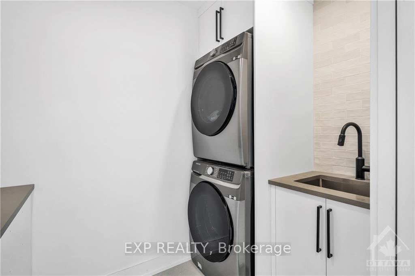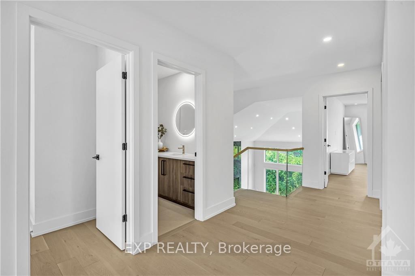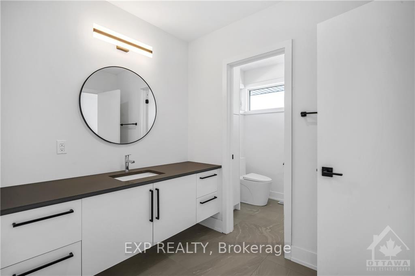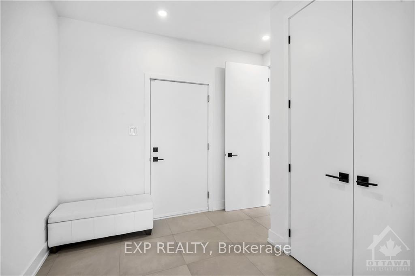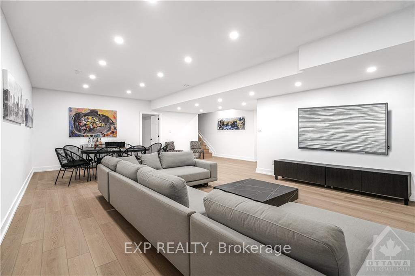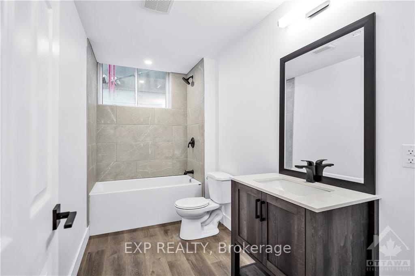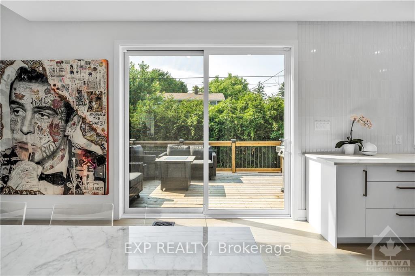$1,599,999
Available - For Sale
Listing ID: X10442417
85 CHIPPEWA Ave , Meadowlands - Crestview and Area, K2G 1Y3, Ontario
| Flooring: Tile, Flooring: Marble, Welcome this stunning custom home in a prime location! This home features 6 beds 5 baths and separate entrance for an in-law suite! A versatile main level offers an open concept living space and bedroom/home office with an adjoining bath. The living room features a floor to ceiling gas fireplace and flows seamlessly into the dining room complete with a wine cellar. The designer kitchen features a quartz waterfall island with ample cabinetry, stainless steel appliances, gas stove, a coffee bar w/walk in pantry and access to backyard deck. Upstairs, there are 4 spacious bedrms and laundry rm. The primary bedrm has a ensuite w/heated floors and walk-in closet. 2 bedrooms share Jack & Jill bathroom and other bedrm is serviced by a full bath. The finished basement offers a generous living area with a large bedroom and full bathroom to provide extra accommodation options or as in-law suite/rental unit. Situated in a family friendly neighbourhood w/ access to amenities and major highways!, Flooring: Hardwood |
| Price | $1,599,999 |
| Taxes: | $10521.00 |
| Address: | 85 CHIPPEWA Ave , Meadowlands - Crestview and Area, K2G 1Y3, Ontario |
| Lot Size: | 50.00 x 90.00 (Feet) |
| Directions/Cross Streets: | From Baseline Rd go south on Cordova and East on Chippewa |
| Rooms: | 16 |
| Rooms +: | 4 |
| Bedrooms: | 5 |
| Bedrooms +: | 1 |
| Kitchens: | 1 |
| Kitchens +: | 0 |
| Family Room: | N |
| Basement: | Finished, Full |
| Property Type: | Detached |
| Style: | 2-Storey |
| Exterior: | Brick, Stucco/Plaster |
| Garage Type: | Attached |
| Pool: | None |
| Heat Source: | Gas |
| Heat Type: | Forced Air |
| Central Air Conditioning: | Central Air |
| Sewers: | Sewers |
| Water: | Municipal |
| Utilities-Gas: | Y |
$
%
Years
This calculator is for demonstration purposes only. Always consult a professional
financial advisor before making personal financial decisions.
| Although the information displayed is believed to be accurate, no warranties or representations are made of any kind. |
| EXP REALTY |
|
|

Mehdi Moghareh Abed
Sales Representative
Dir:
647-937-8237
Bus:
905-731-2000
Fax:
905-886-7556
| Virtual Tour | Book Showing | Email a Friend |
Jump To:
At a Glance:
| Type: | Freehold - Detached |
| Area: | Ottawa |
| Municipality: | Meadowlands - Crestview and Area |
| Neighbourhood: | 7301 - Meadowlands/St. Claire Gardens |
| Style: | 2-Storey |
| Lot Size: | 50.00 x 90.00(Feet) |
| Tax: | $10,521 |
| Beds: | 5+1 |
| Baths: | 5 |
| Pool: | None |
Locatin Map:
Payment Calculator:

