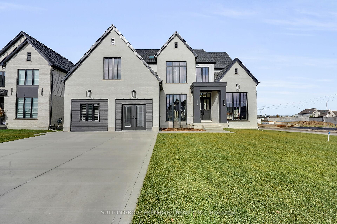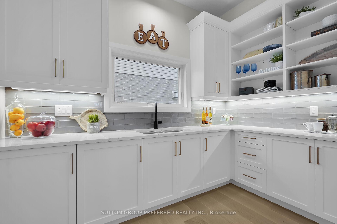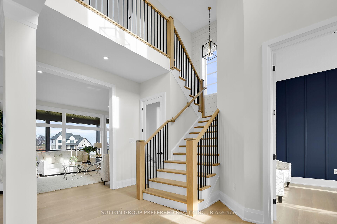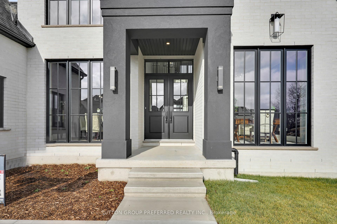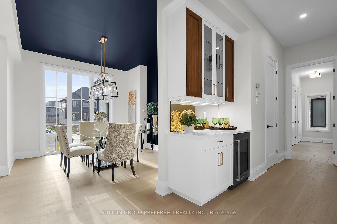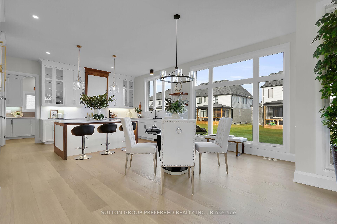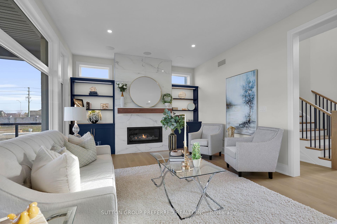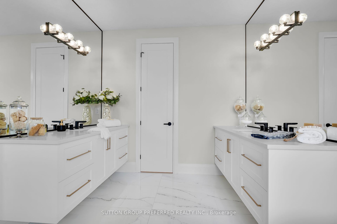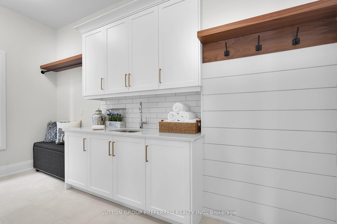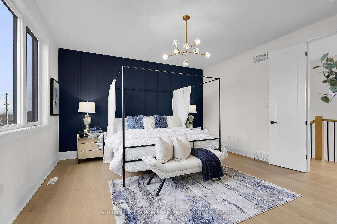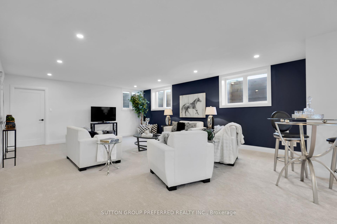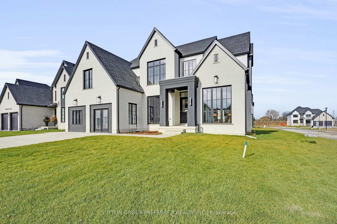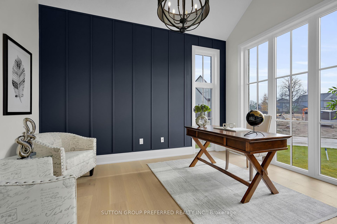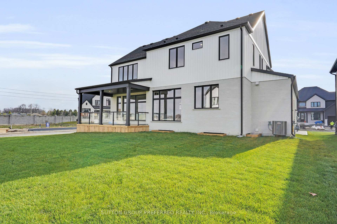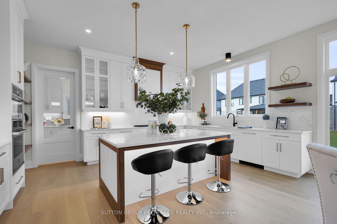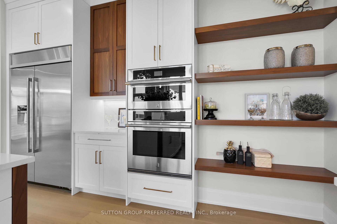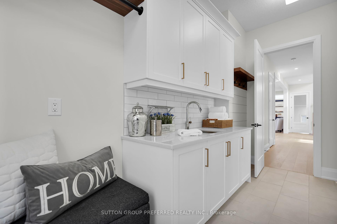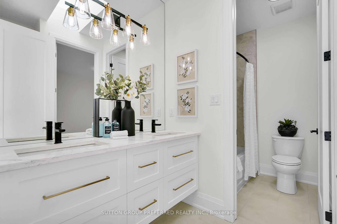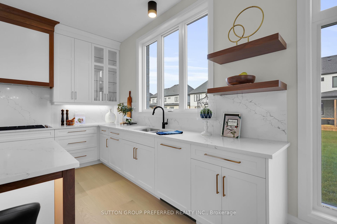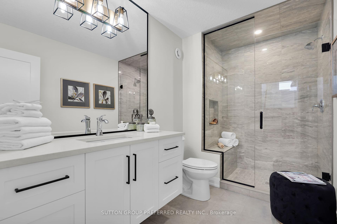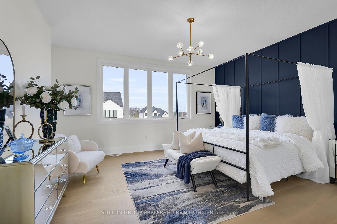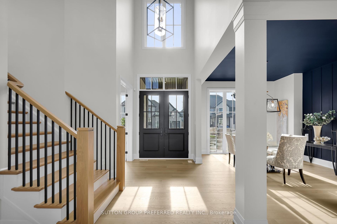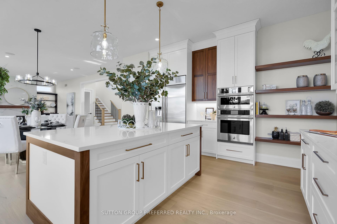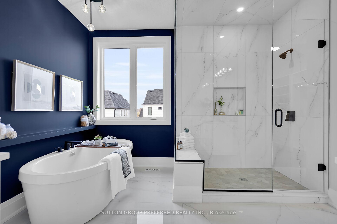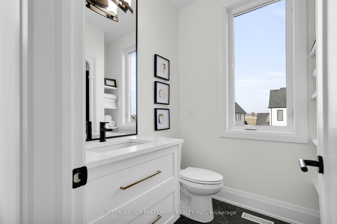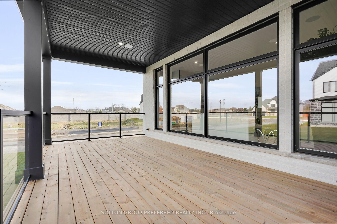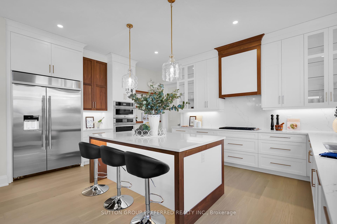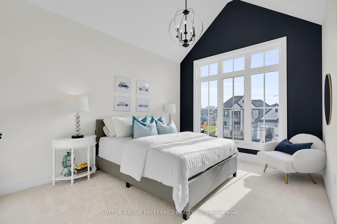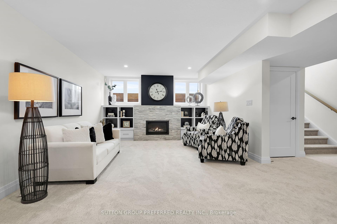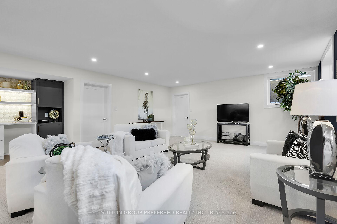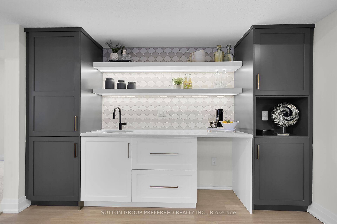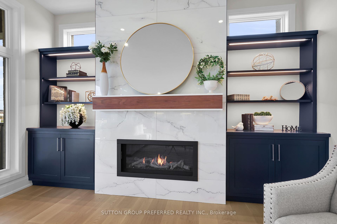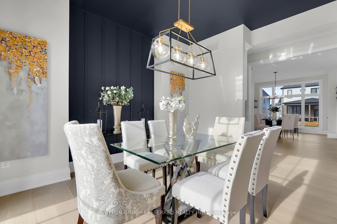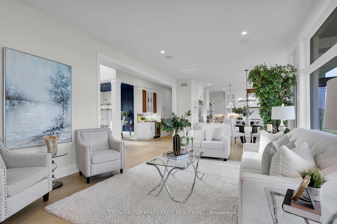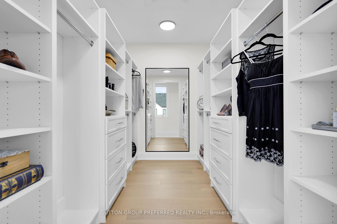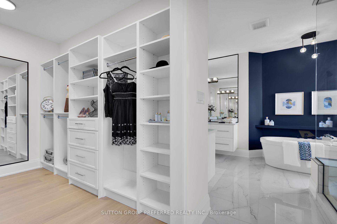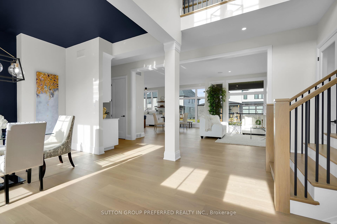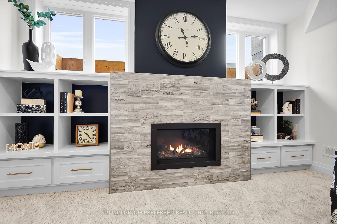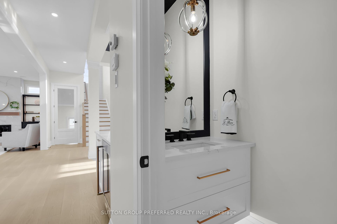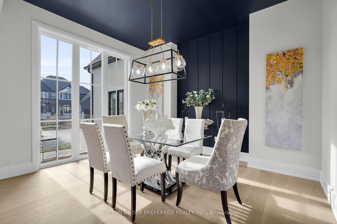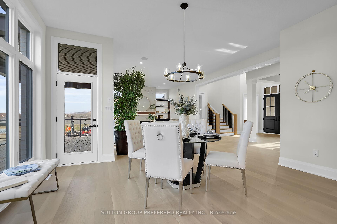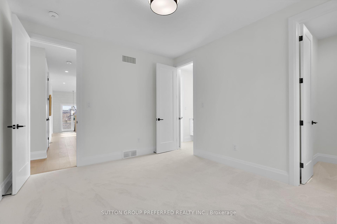$1,775,000
Available - For Sale
Listing ID: X10441836
1954 BUROAK Cres , London, N6G 3X9, Ontario
| Welcome to another stunning "Aleck Harasym Homes" model, the "NORTHWOODS MANOR." White brick exterior with black windows & 8' double front doors + covered 20'10" x 12' deck, cement double drive & walkways. Open concept 2 story, 10' ceiling & vaulted ceiling study on main floor, 9' ceiling on 2nd. with the front bedroom vaulted. This executive home features 3366 sq. ft. + 1341 sq. ft. lower level finish. Features incl. 7"1/2" oak-engineered hardwood on the main floor, upper hall & primary bedroom. Ceramic floors in all bathrooms & laundry. Upgraded carpet in bedrooms & lower level media/rec. room + large WI storage closet. Bar area has Luxury Vinyl Plank flooring. Quartz countertops throughout, quartz slab backsplash in kitchen, ceramic tile backsplash in WI pantry, laundry & lower bar. Quartz tile-faced fireplace with custom-built cabinets in great room + ceramic tiled gas fireplace & custom cabinets in lower level. 8' doors on main/upper floors, decorative feature walls in study, dining room & primary bedroom. All appliances are incl. in the kitchen & beverage fridge at the server. Upgraded lighting throughout. Come see this beautiful, light-filled "Jewel Box" home. Contact listing agent for further details & showings. |
| Price | $1,775,000 |
| Taxes: | $0.00 |
| Assessment: | $0 |
| Assessment Year: | 2024 |
| Address: | 1954 BUROAK Cres , London, N6G 3X9, Ontario |
| Lot Size: | 56.99 x 118.32 (Feet) |
| Acreage: | < .50 |
| Directions/Cross Streets: | WONDERLAND ROAD N THAN LEFT ON EAGLETRACE DRIVE AND LEFT ON BUROAK CRES |
| Rooms: | 12 |
| Rooms +: | 4 |
| Bedrooms: | 4 |
| Bedrooms +: | 1 |
| Kitchens: | 1 |
| Family Room: | Y |
| Basement: | Finished, Full |
| Approximatly Age: | New |
| Property Type: | Detached |
| Style: | 2-Storey |
| Exterior: | Brick, Stucco/Plaster |
| Garage Type: | Attached |
| (Parking/)Drive: | Pvt Double |
| Drive Parking Spaces: | 2 |
| Pool: | None |
| Approximatly Age: | New |
| Approximatly Square Footage: | 3000-3500 |
| Property Features: | Golf, Public Transit, School, School Bus Route |
| Fireplace/Stove: | Y |
| Heat Source: | Gas |
| Heat Type: | Forced Air |
| Central Air Conditioning: | Central Air |
| Laundry Level: | Main |
| Elevator Lift: | N |
| Sewers: | Sewers |
| Water: | Municipal |
| Utilities-Cable: | A |
| Utilities-Hydro: | Y |
| Utilities-Gas: | Y |
| Utilities-Telephone: | A |
$
%
Years
This calculator is for demonstration purposes only. Always consult a professional
financial advisor before making personal financial decisions.
| Although the information displayed is believed to be accurate, no warranties or representations are made of any kind. |
| SUTTON GROUP PREFERRED REALTY INC. |
|
|

Mehdi Moghareh Abed
Sales Representative
Dir:
647-937-8237
Bus:
905-731-2000
Fax:
905-886-7556
| Virtual Tour | Book Showing | Email a Friend |
Jump To:
At a Glance:
| Type: | Freehold - Detached |
| Area: | Middlesex |
| Municipality: | London |
| Neighbourhood: | North S |
| Style: | 2-Storey |
| Lot Size: | 56.99 x 118.32(Feet) |
| Approximate Age: | New |
| Beds: | 4+1 |
| Baths: | 5 |
| Fireplace: | Y |
| Pool: | None |
Locatin Map:
Payment Calculator:

