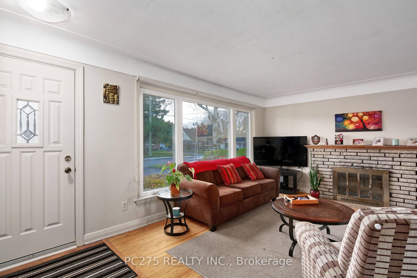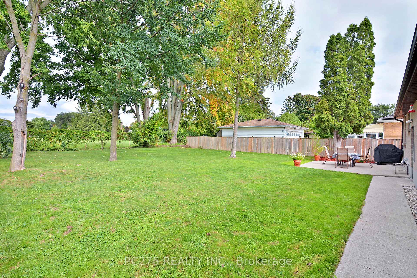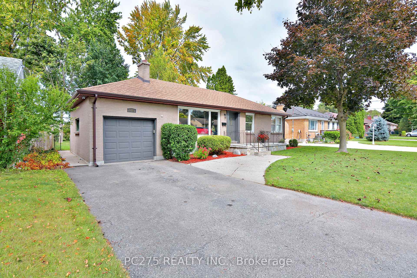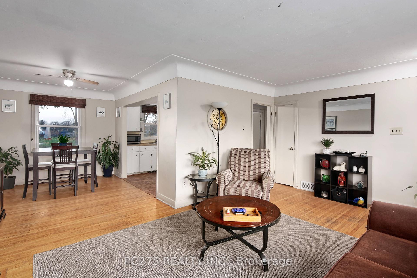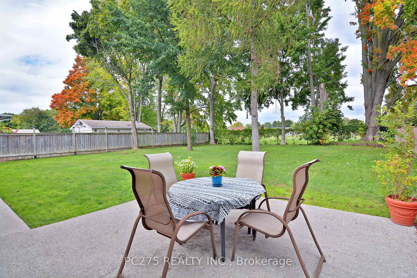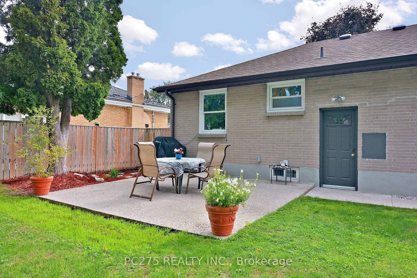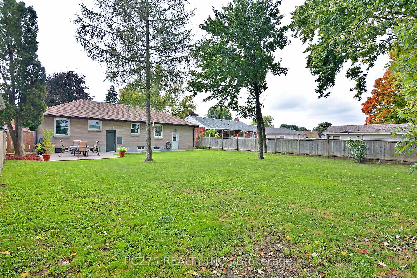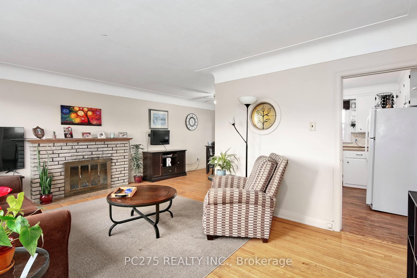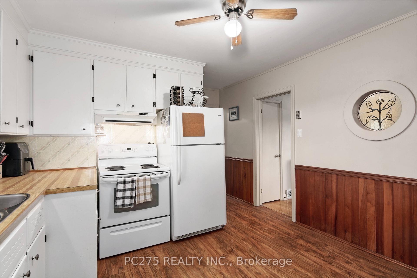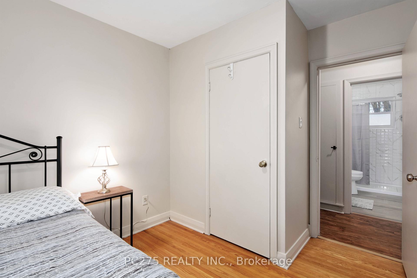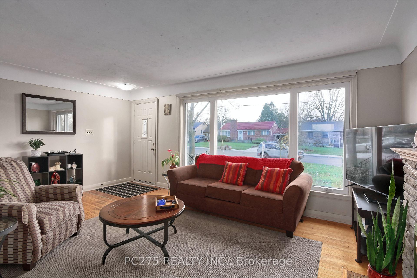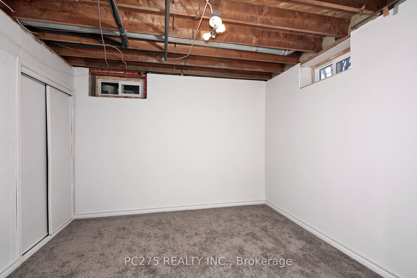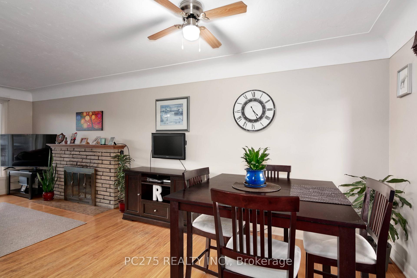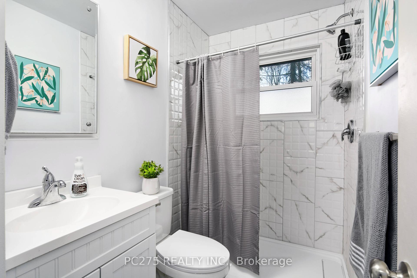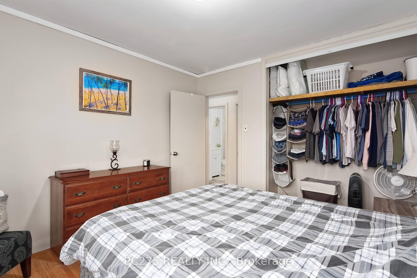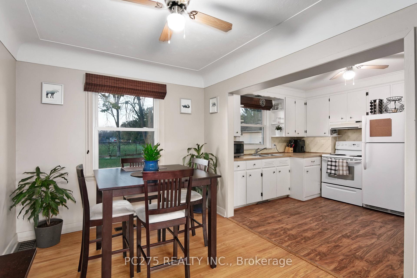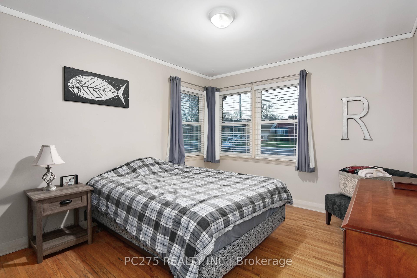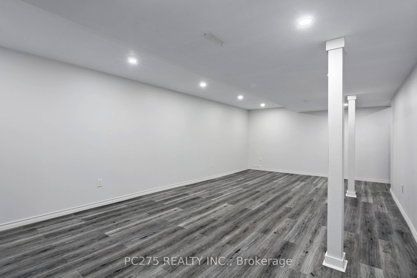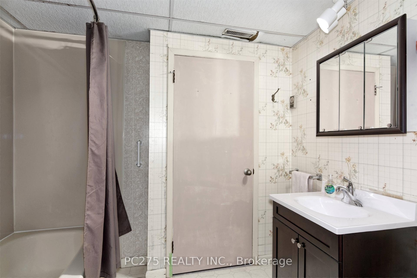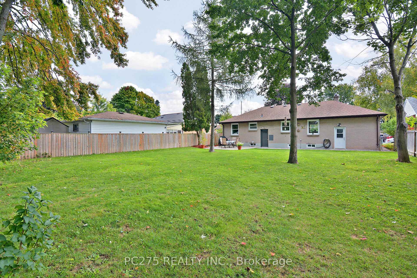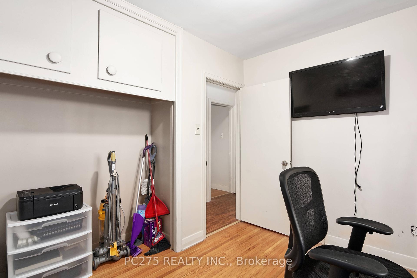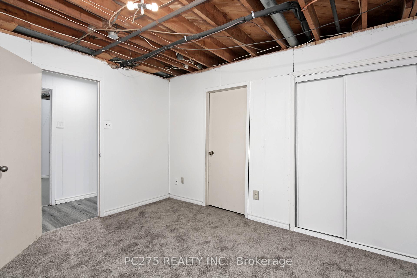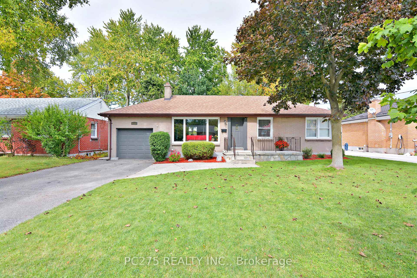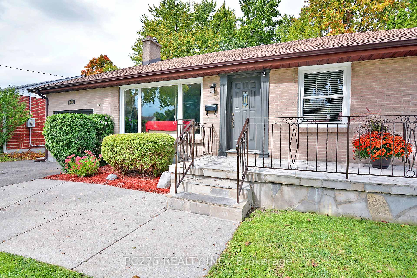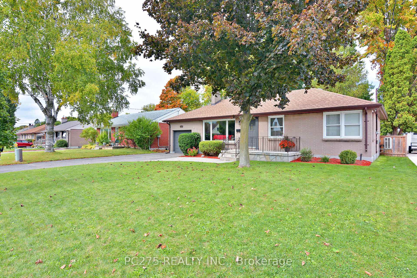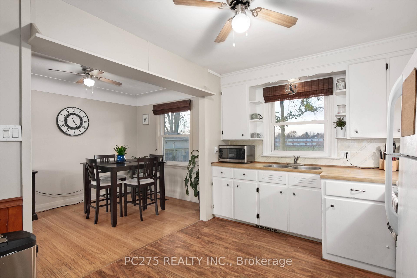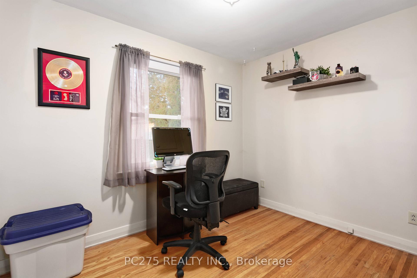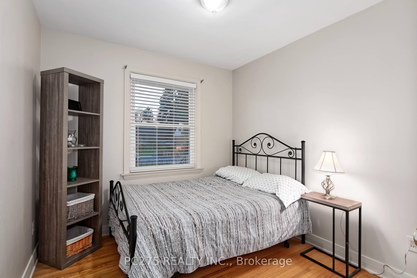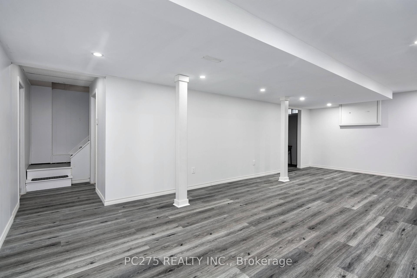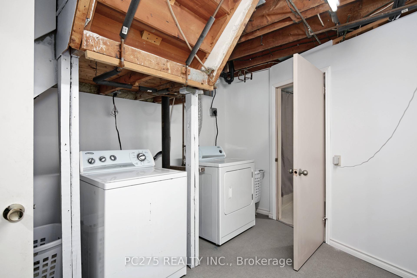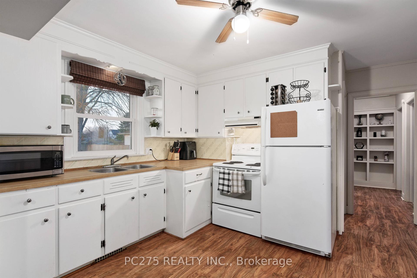$630,000
Available - For Sale
Listing ID: X10441817
1240 Hillcrest Ave , London, N5Y 4N1, Ontario
| Charming 3-Bedroom, 2-Bath Bungalow in a Family-Friendly Neighbourhood This beautifully updated bungalow offers 3 spacious bedrooms and 2 full bathrooms, perfect for growing families. Situated in a highly sought-after area, this home features modern updates throughout, both inside and out. The expansive living space includes a bright kitchen, living room, and dining area that seamlessly flow together. Step outside to discover a huge private backyard, ideal for entertaining or relaxing in peace. The property backs onto a school yard, offering additional privacy and a tranquil setting. Don't miss the chance to own this well-maintained home in a fantastic location close to schools, parks, and family-friendly amenities. Book your showing today! |
| Price | $630,000 |
| Taxes: | $3933.00 |
| Address: | 1240 Hillcrest Ave , London, N5Y 4N1, Ontario |
| Lot Size: | 60.00 x 134.31 (Feet) |
| Acreage: | < .50 |
| Directions/Cross Streets: | Regal St & Hillcrest Ave |
| Rooms: | 7 |
| Rooms +: | 3 |
| Bedrooms: | 3 |
| Bedrooms +: | 0 |
| Kitchens: | 1 |
| Kitchens +: | 0 |
| Family Room: | Y |
| Basement: | Full, Part Fin |
| Approximatly Age: | 51-99 |
| Property Type: | Detached |
| Style: | Bungalow |
| Exterior: | Brick |
| Garage Type: | Attached |
| (Parking/)Drive: | Pvt Double |
| Drive Parking Spaces: | 4 |
| Pool: | None |
| Approximatly Age: | 51-99 |
| Approximatly Square Footage: | 700-1100 |
| Property Features: | Fenced Yard, Library, Park, Place Of Worship, Public Transit, Rec Centre |
| Fireplace/Stove: | Y |
| Heat Source: | Wood |
| Heat Type: | Heat Pump |
| Central Air Conditioning: | Central Air |
| Laundry Level: | Lower |
| Sewers: | Sewers |
| Water: | Municipal |
$
%
Years
This calculator is for demonstration purposes only. Always consult a professional
financial advisor before making personal financial decisions.
| Although the information displayed is believed to be accurate, no warranties or representations are made of any kind. |
| PC275 REALTY INC. |
|
|

Mehdi Moghareh Abed
Sales Representative
Dir:
647-937-8237
Bus:
905-731-2000
Fax:
905-886-7556
| Virtual Tour | Book Showing | Email a Friend |
Jump To:
At a Glance:
| Type: | Freehold - Detached |
| Area: | Middlesex |
| Municipality: | London |
| Neighbourhood: | East A |
| Style: | Bungalow |
| Lot Size: | 60.00 x 134.31(Feet) |
| Approximate Age: | 51-99 |
| Tax: | $3,933 |
| Beds: | 3 |
| Baths: | 2 |
| Fireplace: | Y |
| Pool: | None |
Locatin Map:
Payment Calculator:

