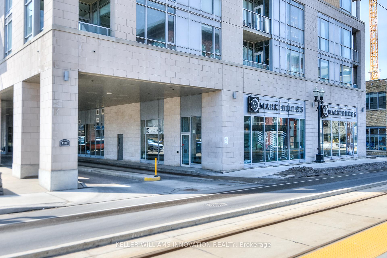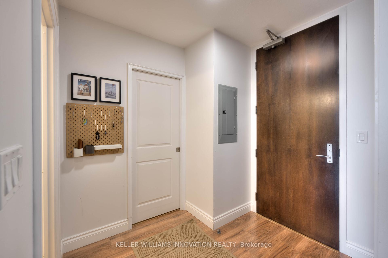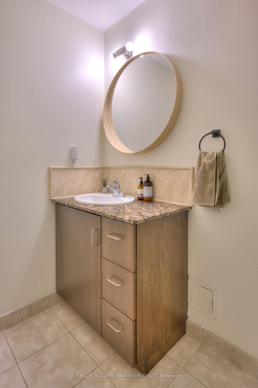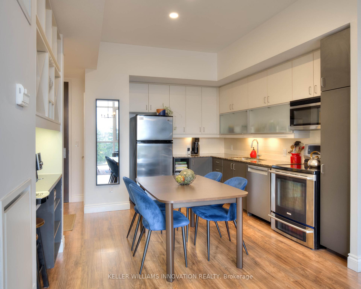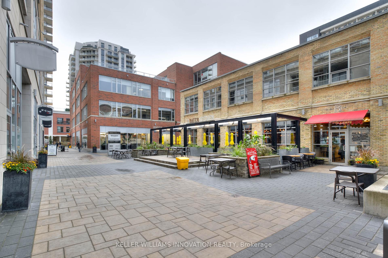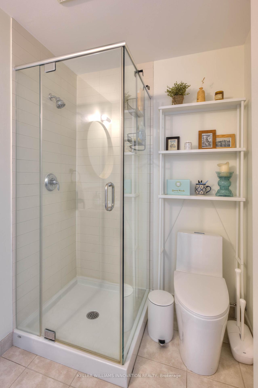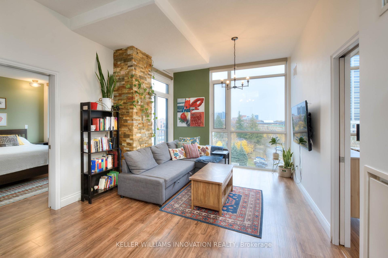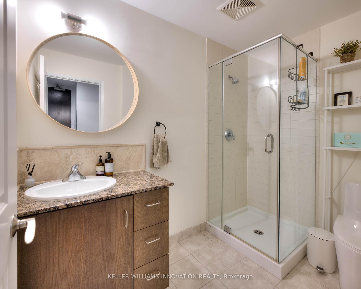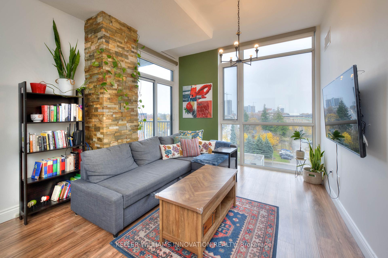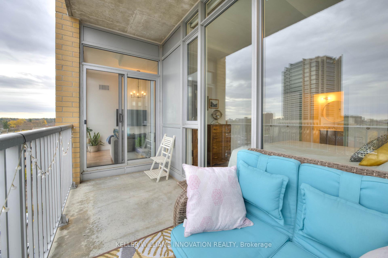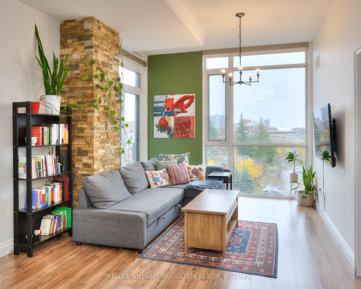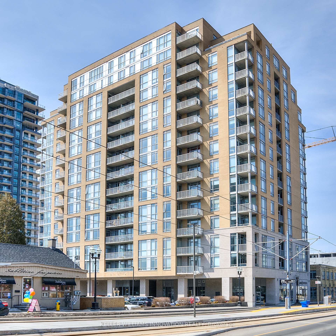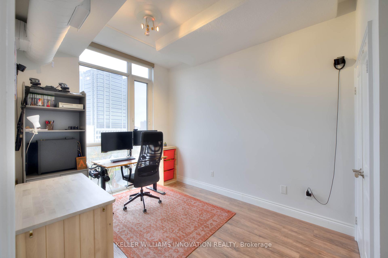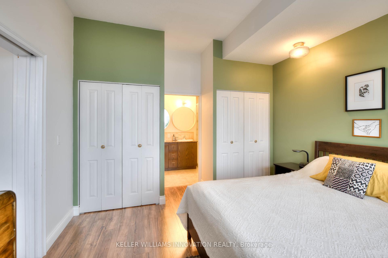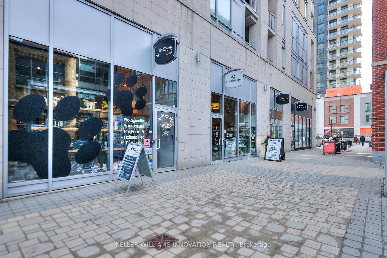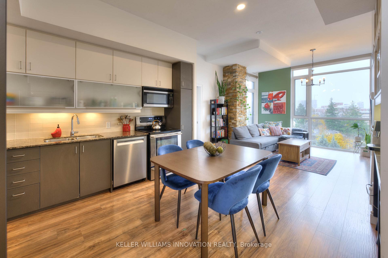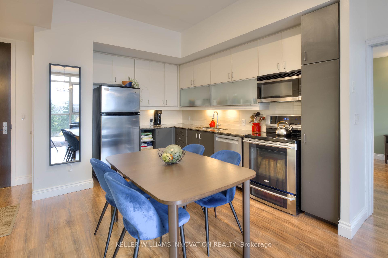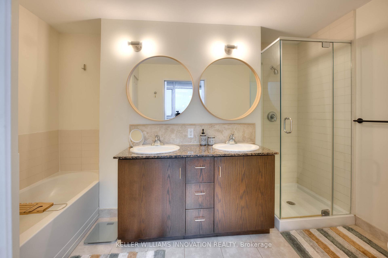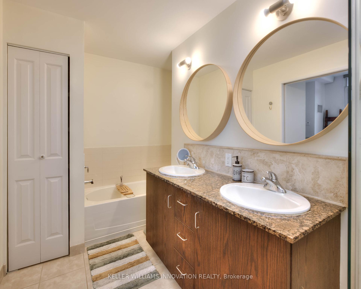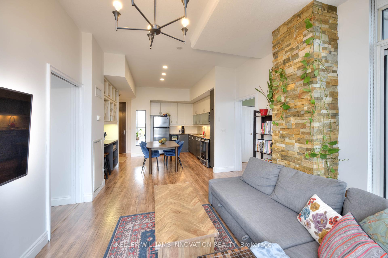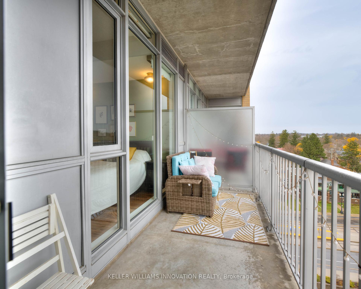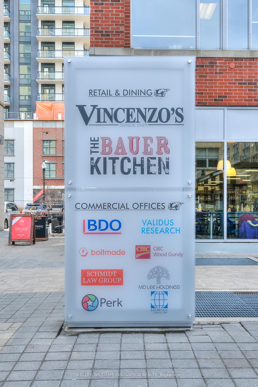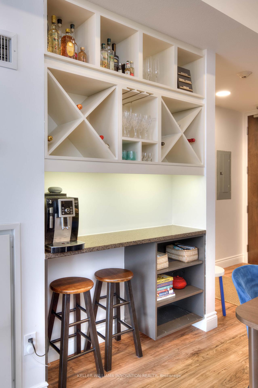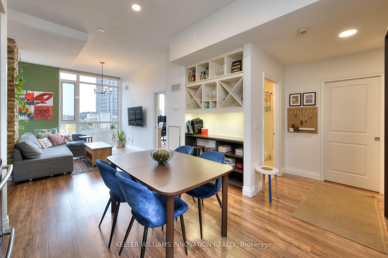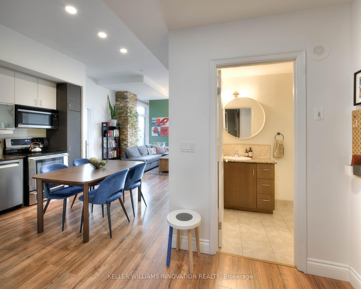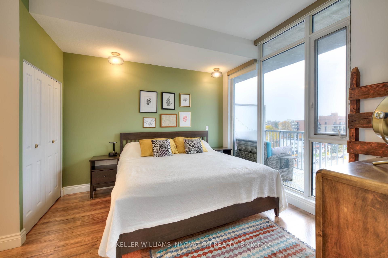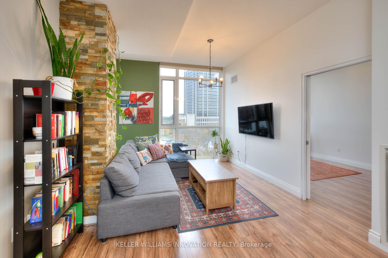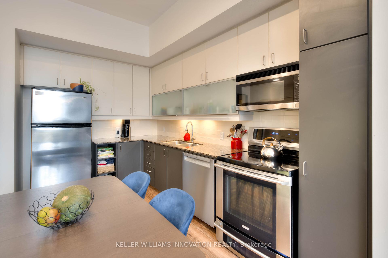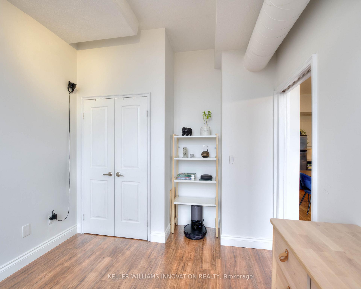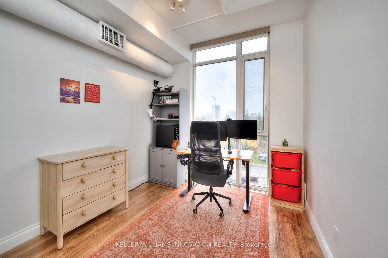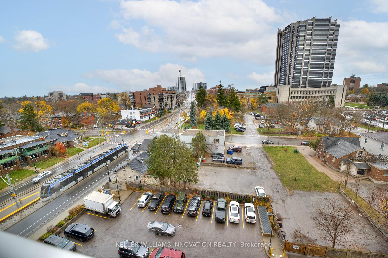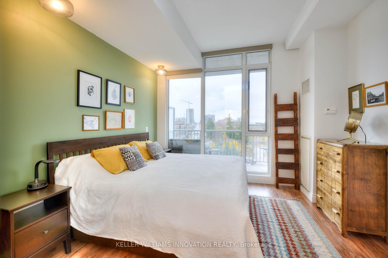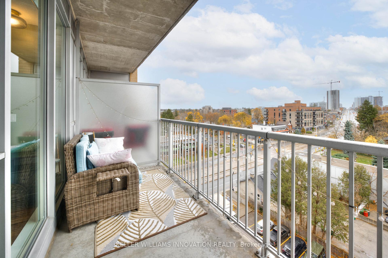$629,900
Available - For Sale
Listing ID: X10440478
191 King St South , Unit 709, Waterloo, N2J 1R1, Ontario
| Welcome to this exceptional 2-bedroom, 2-bathroom hard loft located in the vibrant heart of Uptown Waterloo. Featuring soaring ceilings, exposed brick, and large windows that flood the space with natural light, this loft perfectly blends industrial charm with modern convenience. The open-concept design allows for seamless flow between the living, dining, and kitchen areas, making it ideal for both entertaining and daily living. The kitchen has updated sleek stainless steel appliances, ample storage, and a spacious area for casual dining or adding an island. Both bedrooms are generously sized, with the master suite offering; double closets, an ensuite soaker tub and stand alone shower. The second bedroom is perfect for guests or as a home office. I asked my clients what is their favourite part about living in the Bauer Lofts; "We love the floor-to-ceiling windows and the natural light they provide. We love the view from our windows and balcony. We love the location of the Bauer Lofts and its proximity to our favourite spots in Uptown such as Vincenzos, the public library, Princess Cinemas, the various parks, Arabella Park, Hustl + Flow and more, as well as its proximity to the LRT for easy access to downtown Kitchener. We also like the 2 parking spots and the spacious locker on top of some in-unit storage that our laundry room offers" - This beautiful unit could be your next home. Book your private showing today. |
| Price | $629,900 |
| Taxes: | $4517.39 |
| Assessment: | $355000 |
| Assessment Year: | 2024 |
| Maintenance Fee: | 628.65 |
| Address: | 191 King St South , Unit 709, Waterloo, N2J 1R1, Ontario |
| Province/State: | Ontario |
| Condo Corporation No | 495 |
| Level | 7 |
| Unit No | 9 |
| Directions/Cross Streets: | Allen St W & Caroline St S |
| Rooms: | 5 |
| Bedrooms: | 2 |
| Bedrooms +: | |
| Kitchens: | 1 |
| Family Room: | N |
| Basement: | None |
| Property Type: | Condo Apt |
| Style: | Apartment |
| Exterior: | Concrete |
| Garage Type: | Underground |
| Garage(/Parking)Space: | 2.00 |
| Drive Parking Spaces: | 0 |
| Park #1 | |
| Parking Type: | Owned |
| Exposure: | S |
| Balcony: | Open |
| Locker: | Owned |
| Pet Permited: | Restrict |
| Retirement Home: | N |
| Approximatly Square Footage: | 900-999 |
| Building Amenities: | Exercise Room, Party/Meeting Room, Rooftop Deck/Garden, Visitor Parking |
| Property Features: | Hospital, Library, Park, Public Transit, Rec Centre |
| Maintenance: | 628.65 |
| Water Included: | Y |
| Common Elements Included: | Y |
| Parking Included: | Y |
| Building Insurance Included: | Y |
| Fireplace/Stove: | Y |
| Heat Source: | Gas |
| Heat Type: | Forced Air |
| Central Air Conditioning: | Central Air |
| Laundry Level: | Main |
| Elevator Lift: | Y |
$
%
Years
This calculator is for demonstration purposes only. Always consult a professional
financial advisor before making personal financial decisions.
| Although the information displayed is believed to be accurate, no warranties or representations are made of any kind. |
| KELLER WILLIAMS INNOVATION REALTY |
|
|

Mehdi Moghareh Abed
Sales Representative
Dir:
647-937-8237
Bus:
905-731-2000
Fax:
905-886-7556
| Virtual Tour | Book Showing | Email a Friend |
Jump To:
At a Glance:
| Type: | Condo - Condo Apt |
| Area: | Waterloo |
| Municipality: | Waterloo |
| Style: | Apartment |
| Tax: | $4,517.39 |
| Maintenance Fee: | $628.65 |
| Beds: | 2 |
| Baths: | 2 |
| Garage: | 2 |
| Fireplace: | Y |
Locatin Map:
Payment Calculator:

