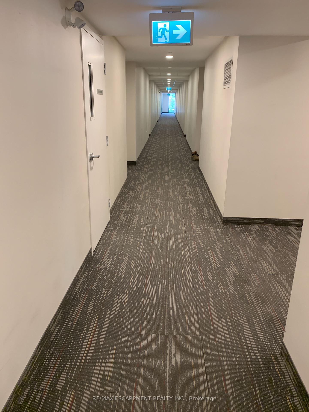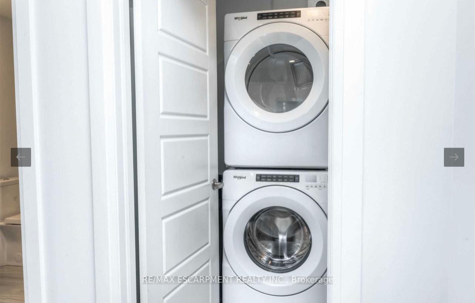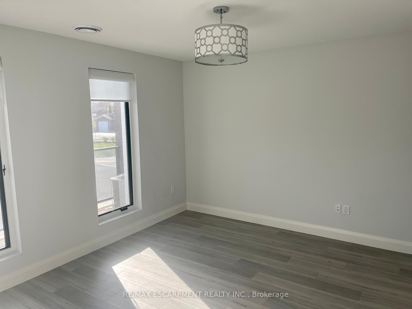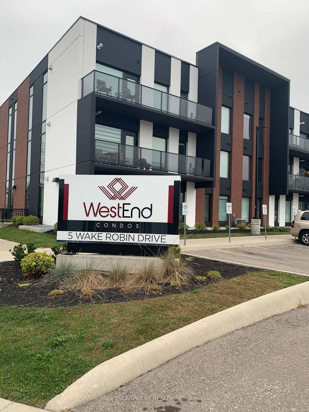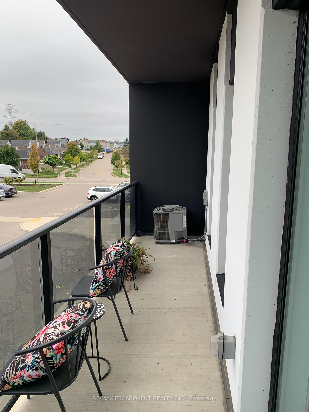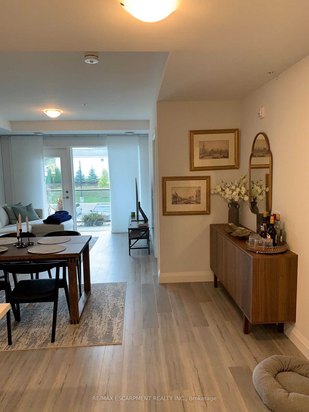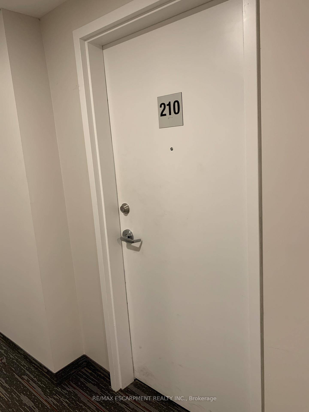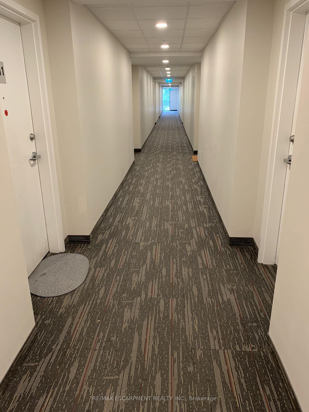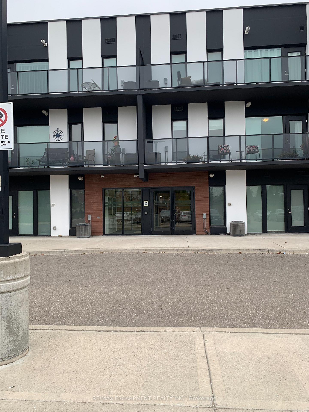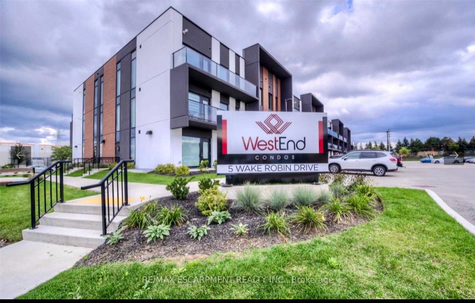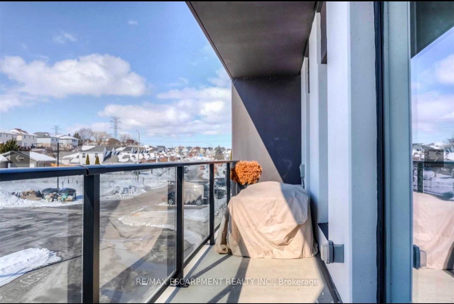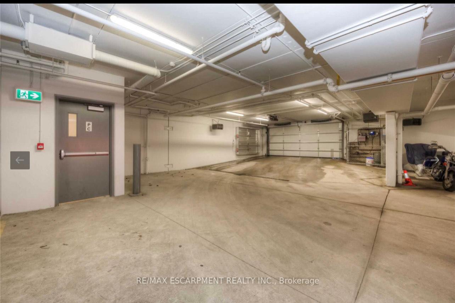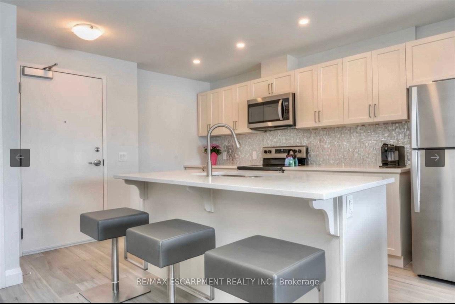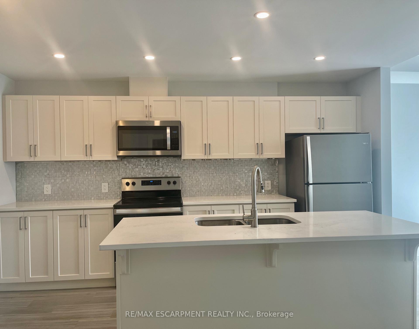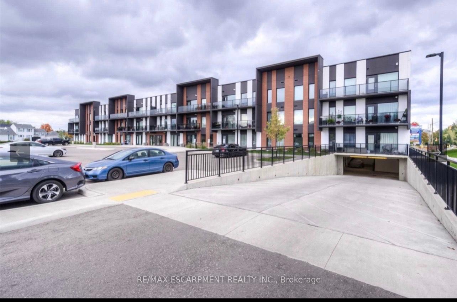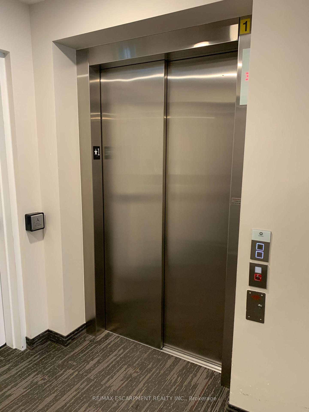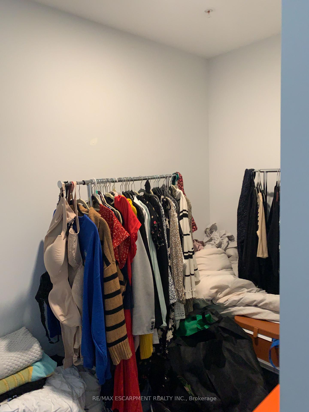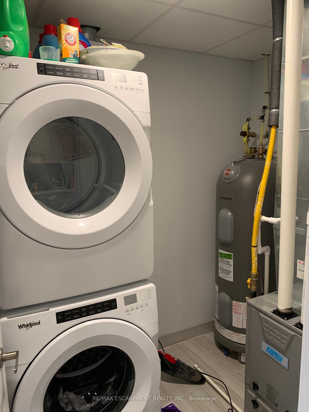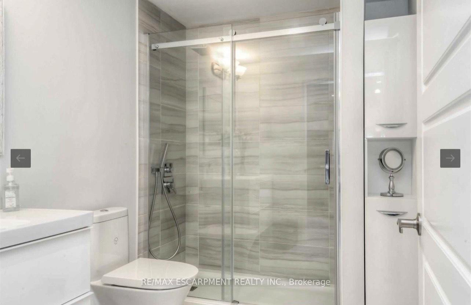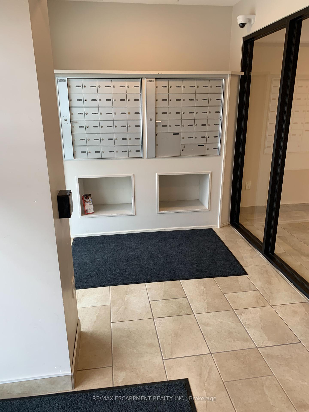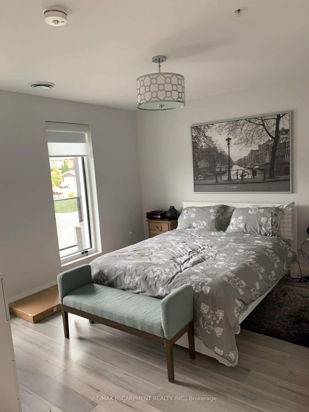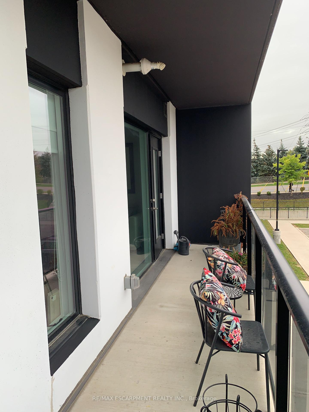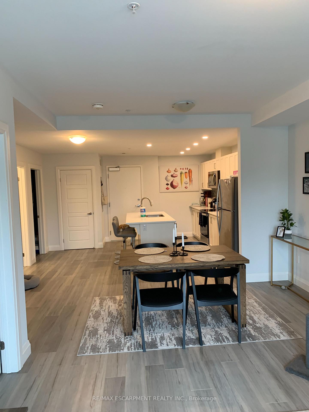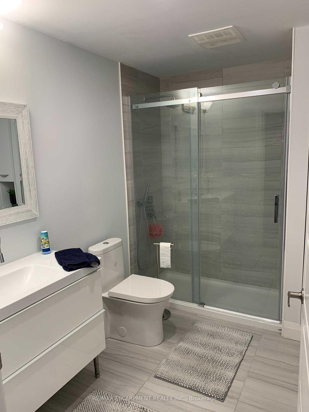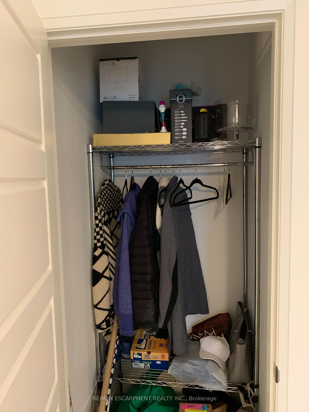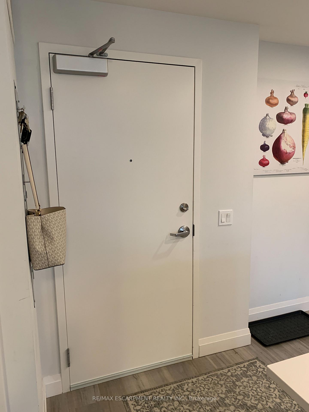$499,997
Available - For Sale
Listing ID: X9377779
5 Wake Robin Dr , Unit 210, Kitchener, N2E 0H6, Ontario
| Newer Unique spacious condo in prime Kitchener Location! Welcome to 5 Wake Robin Drive Unit 210, situated in a prime location near highways, public transportation, schools, the Sunrise Shopping Center and all amenities. 3 stry building, 2 elevators. This luxury carpet-free condo features a Open concept unique floorplan layout, one of two in the entire building. 9 foot high ceilings in the living and dining with ample large windows to allow natural light. Loads of high end upgrades, Maple kitchen, a spacious island (breakfast nook), quartz countertops, an aluminum backsplash, and stainless steel appliances. The extra-large bedroom boasts ample natural light and an exquisite large walk-in closet. Oversized bathroom (3pc) features a large walk-in glass shower with upgraded tiles and fixtures. Enjoy watching sunsets from your covered large (rare find) balcony which adds an additional 126 square feet of living space. In-suite laundry, underground parking #19 and a private storage locker #71 complete this executive unit. Dont miss out on this incredible unit, book your showing today! Available December 2/24 Tenant vacating |
| Price | $499,997 |
| Taxes: | $3474.82 |
| Maintenance Fee: | 477.31 |
| Address: | 5 Wake Robin Dr , Unit 210, Kitchener, N2E 0H6, Ontario |
| Province/State: | Ontario |
| Condo Corporation No | WSC |
| Level | 2 |
| Unit No | 15 |
| Locker No | 71 |
| Directions/Cross Streets: | International Pl/Ottawa St |
| Rooms: | 3 |
| Bedrooms: | 1 |
| Bedrooms +: | |
| Kitchens: | 1 |
| Family Room: | N |
| Basement: | Apartment |
| Approximatly Age: | 0-5 |
| Property Type: | Condo Apt |
| Style: | Apartment |
| Exterior: | Brick, Concrete |
| Garage Type: | Underground |
| Garage(/Parking)Space: | 1.00 |
| Drive Parking Spaces: | 1 |
| Park #1 | |
| Parking Spot: | 19 |
| Parking Type: | Exclusive |
| Legal Description: | Basement |
| Exposure: | S |
| Balcony: | Open |
| Locker: | Exclusive |
| Pet Permited: | Restrict |
| Approximatly Age: | 0-5 |
| Approximatly Square Footage: | 700-799 |
| Maintenance: | 477.31 |
| CAC Included: | Y |
| Common Elements Included: | Y |
| Parking Included: | Y |
| Fireplace/Stove: | N |
| Heat Source: | Gas |
| Heat Type: | Forced Air |
| Central Air Conditioning: | Central Air |
| Laundry Level: | Main |
$
%
Years
This calculator is for demonstration purposes only. Always consult a professional
financial advisor before making personal financial decisions.
| Although the information displayed is believed to be accurate, no warranties or representations are made of any kind. |
| RE/MAX ESCARPMENT REALTY INC. |
|
|

Mehdi Moghareh Abed
Sales Representative
Dir:
647-937-8237
Bus:
905-731-2000
Fax:
905-886-7556
| Book Showing | Email a Friend |
Jump To:
At a Glance:
| Type: | Condo - Condo Apt |
| Area: | Waterloo |
| Municipality: | Kitchener |
| Style: | Apartment |
| Approximate Age: | 0-5 |
| Tax: | $3,474.82 |
| Maintenance Fee: | $477.31 |
| Beds: | 1 |
| Baths: | 1 |
| Garage: | 1 |
| Fireplace: | N |
Locatin Map:
Payment Calculator:

